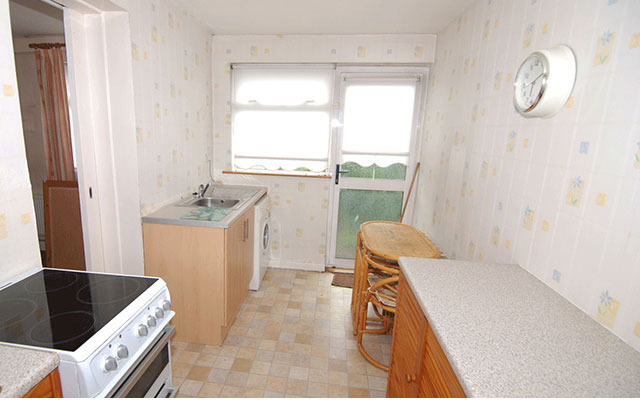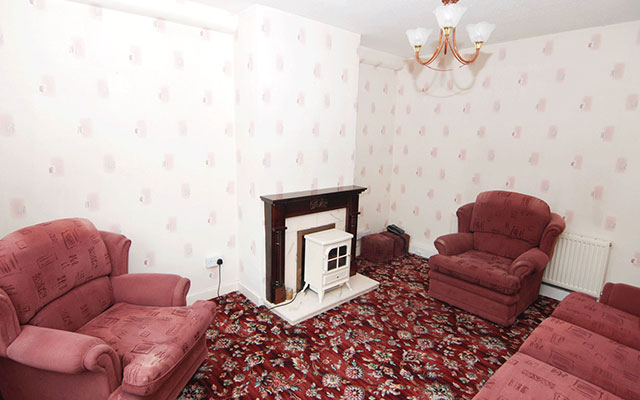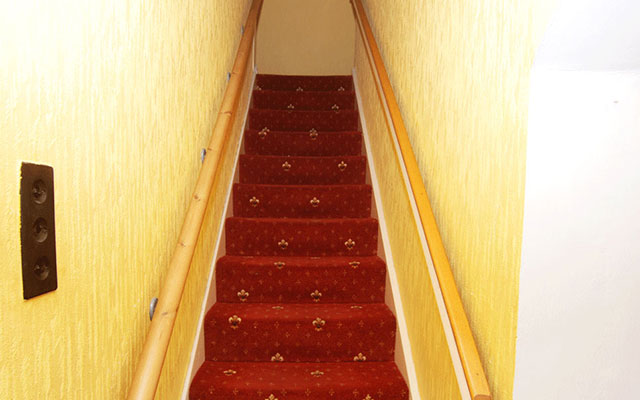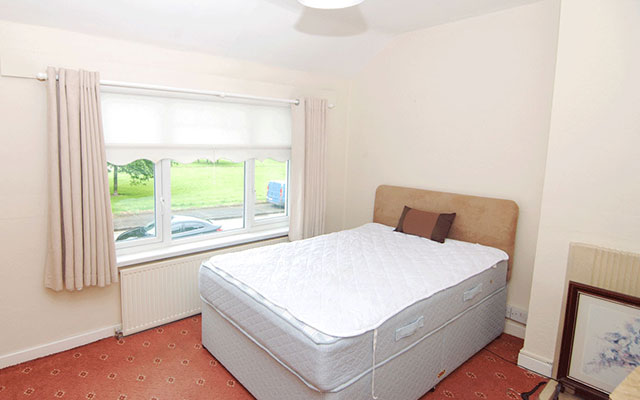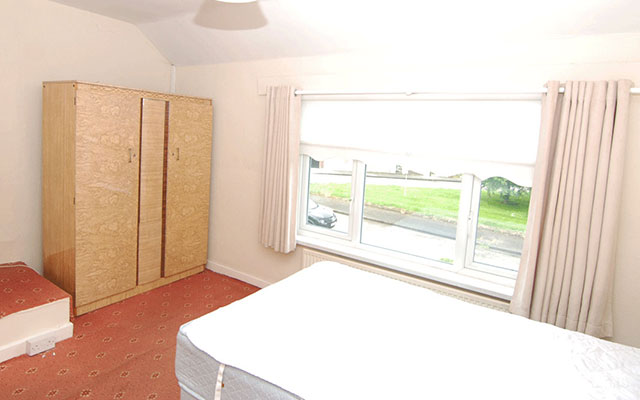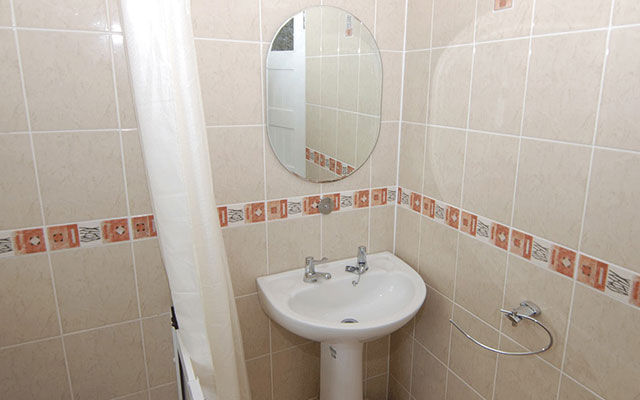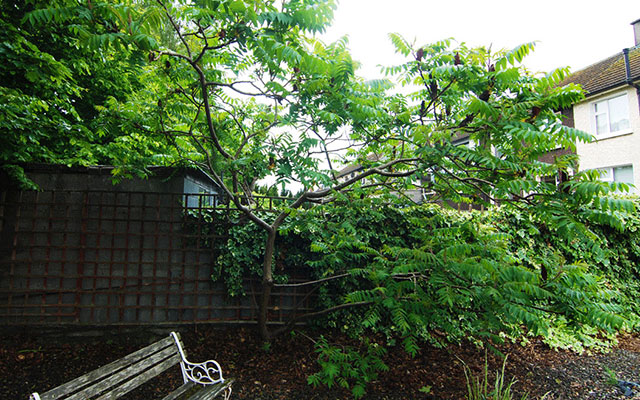CLOSED
LOCATION: Walkinstown, Dublin 12
PROPERTY TYPE: Semi-detached house
BEDROOMS: 3
FLOOR AREA: 992 sq ft
While this property would benefit from modernisation, any such improvement will quickly realise its tremendous potential thanks to its fundamental underlying strengths. These include a peaceful setting in a mature development overlooking a large green, good-sized gardens to the front and rear, plenty of living space and a great location less than 30 minutes travel time from the city centre.
With a total floor area of almost 1,000 square feet, downstairs accommodation includes a kitchen and separate adjoining dining room, which could be remodelled to create a large, open-plan kitchen at the heart of the home. The large rear garden also offers the exciting possibility of emulating neighbouring home-owners by extending the kitchen to the rear. Also downstairs is a well-proportioned entrance hall and a good-sized lounge/living room.
Upstairs, there are three bedrooms, all carpeted, two with walk-in storage space and the third accommodating a full-wall wardrobe. Outside, the gardens are of above average size compared to contemporary new-builds, totalling almost 1,700 square feet of outdoor space within an overall plot size of 2,370 square feet (0.054 acre). The front garden includes a drive providing off-street parking for two cars.
Enjoying a highly convenient location in Dublin 12, the property is close to a wide range of schools, shops, services and frequent public transport links.
Appealing to a wide range of buyers, viewing is highly recommended. Call us today to arrange one.
LOCATION
The property is set in an established development facing directly onto a spacious green with mature trees. Walkinstown Crescent enjoys a convenient location within walking distance of local shops and services, including the Ashleaf Shopping Centre and SuperValu. There’s also a wide range of well-established pre-schools, primary and secondary schools to choose from. The area is well served by public transport (25 minutes journey time to the city centre), including numerous and frequent Dublin Bus route services, and the LUAS Kylemore stop, less than 15 minutes’ walk away. The M50/M1 motorway is a short drive away, offering rapid access to Dublin Airport.
PRICE: €320,000
BER: D2
BER CERT NO.: TBC
ACCOMMODATION
GROUND FLOOR
• Entrance hall (10.6 x 7.2 + 5.3 x 4.7 ft)
• Kitchen (13.65 x 7.5 ft): with glass door opening to back garden
• Dining room (14.3 x 8.7 ft): adjoining kitchen, overlooking rear garden
• Walk-in storage space in dining room (4 x 2.9 ft)
• Lounge/living room (11.36 x 14.2 ft): overlooking front garden
• Stairs (14.1 x 3.2 ft): from entrance hall to first floor landing
FIRST FLOOR
• Landing (7.03 x 3.5 + 4.66 x 3.3 ft): with hot press/storage (2.9 x 2.5 ft) and access to attic
• Bedroom 1 (14 x 10.5 ft): overlooking front garden, with walk-in storage space (2.1 x 2.6 ft)
• Bedroom 2 (10.81 x 8.7 ft): overlooking rear garden, with walk-in storage space (3.9 x 3 ft)
• Bedroom 1 (13.2 x 7.5 ft): overlooking front garden
• Family bathroom (7.77 x 7.02 ft)
OUTSIDE
• Larger than average sized gardens to front and rear
• Gated driveway, with off-street parking for two cars
• Lawned front garden (23 x 27 ft): bounded by wall and fence
• Rear garden (23 x 52 ft): bounded by walls and fence
• Mature trees on rear boundary ensure property not overlooked
• Timber decking/walkway immediately to rear of property
• Block-built outbuilding (5.8 x 3.5 ft): currently in use as wc
• Sunny aspect to side and rear
• Property overlooks extensive, family-friendly green to front
FEATURES
• Great location less than 30 minutes from city centre
• Excellent potential to refurbish, modernise and/or extend
• Double-glazed uPVC windows and exterior doors
• Gas-fired central heating
• Carpets in dining room, living room, hall, stairs, landing and all bedrooms
VIEWING: By appointment only
CONTACT: Derek Byrne on 087 937 0896.






