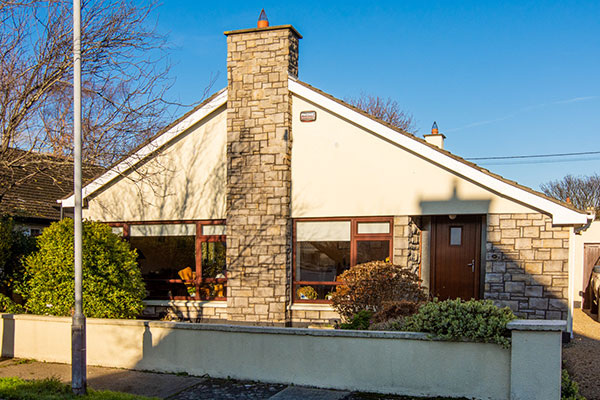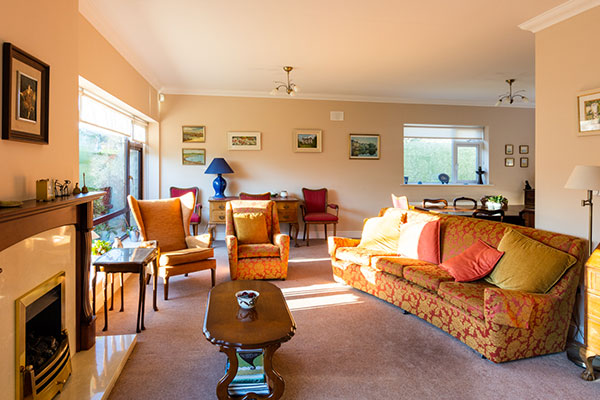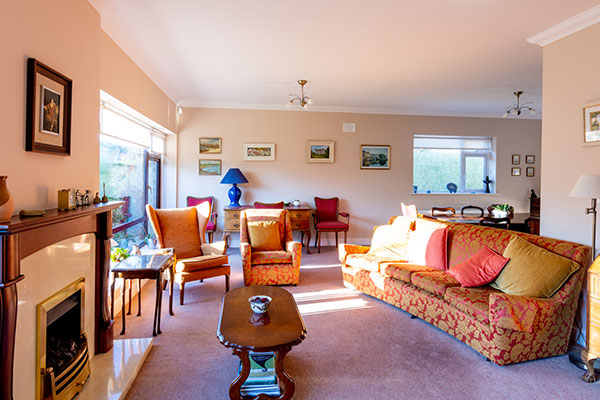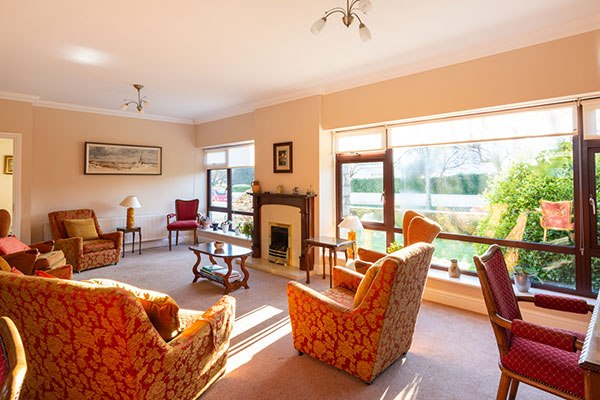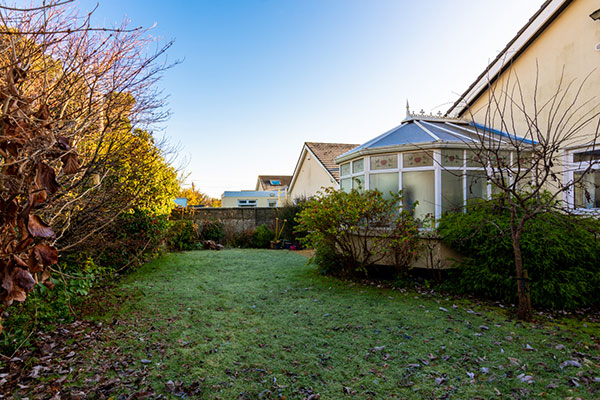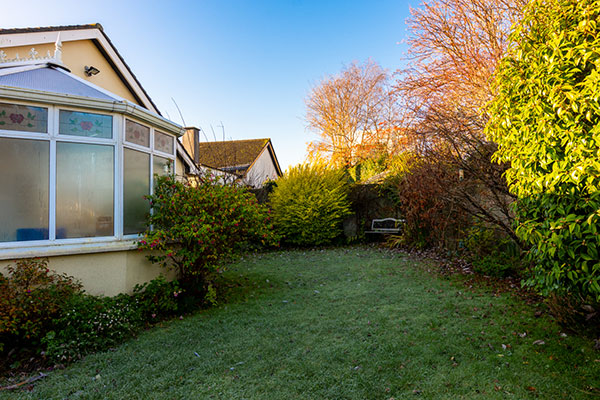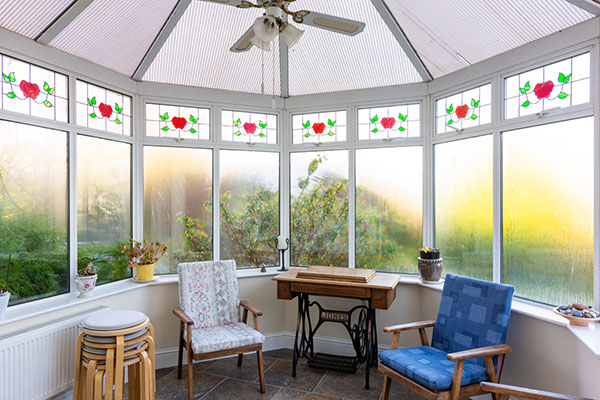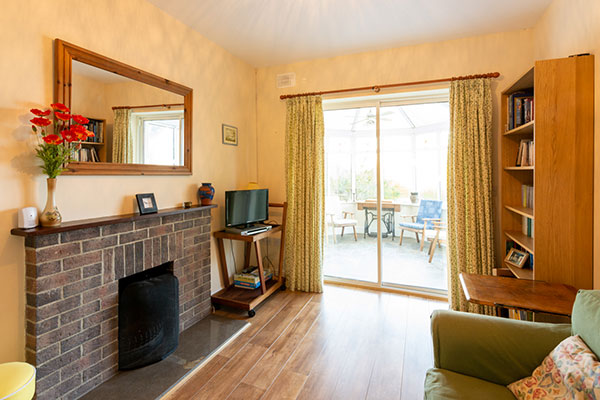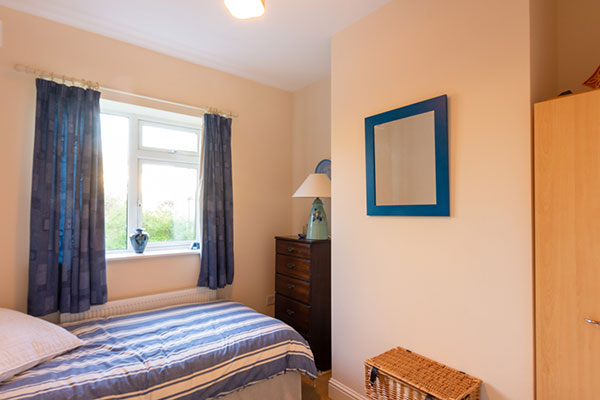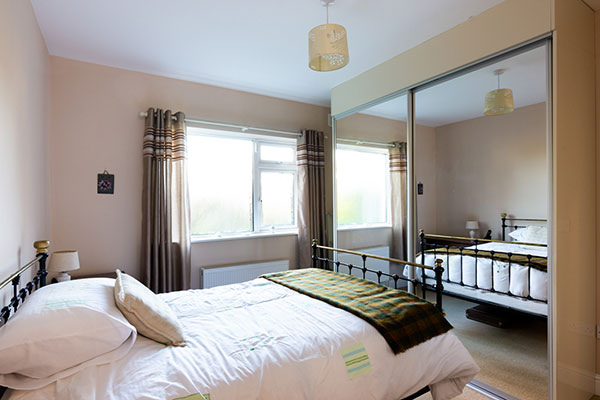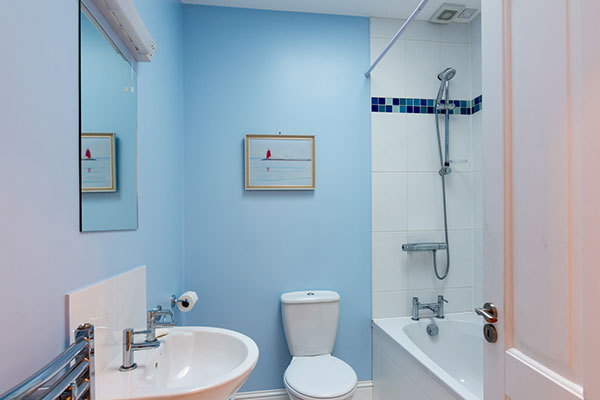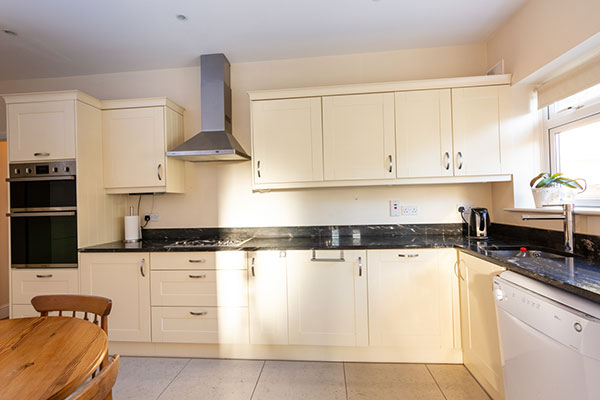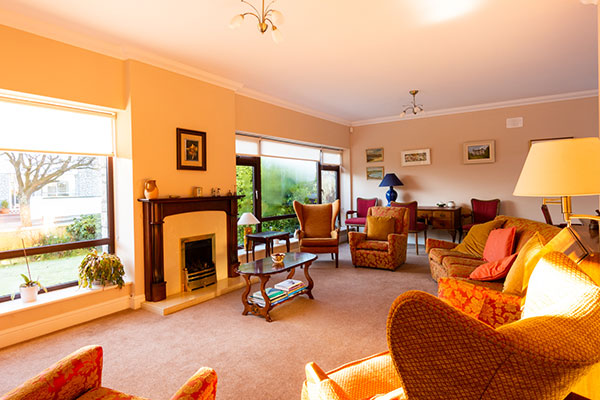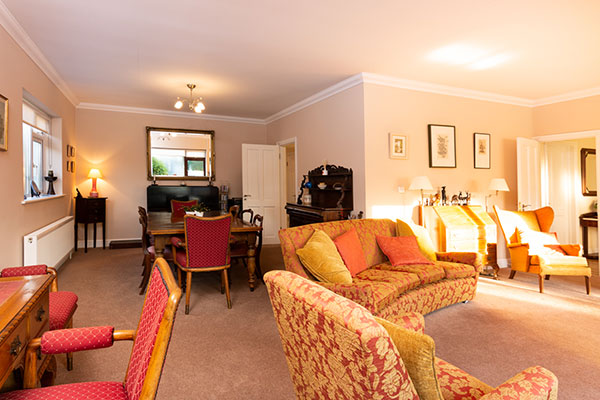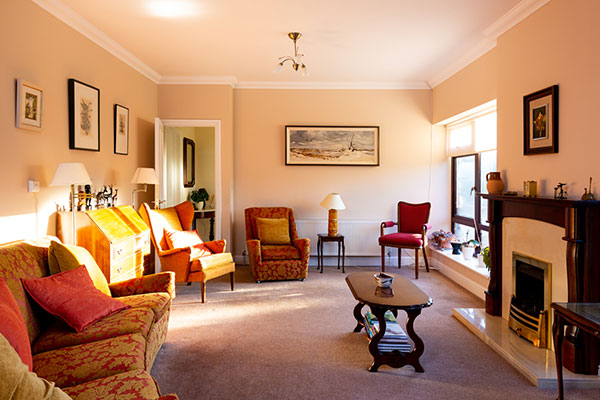AT A GLANCE
LOCATION: 1km from Greystones town centre
PROPERTY TYPE: Bungalow
BEDROOMS: 4
FLOOR AREA: 1,485 sq ft
BER: BER: C1 BER Nr: 100681915 Perf: 174.62 kW²/yr
PRICE: SOLD
Thoroughly modernised thanks to comprehensive renovation works in 2011, this well maintained bungalow features a host of features and is presented in excellent condition throughout.
Positioned in a peaceful yet highly accessible setting just ten minutes’ walk from the town centre, the property also enjoys a highly convenient location within easy reach of the many shops, schools, services and amenities bustling Greystones has to offer.
The property has benefited from numerous improvements, including a light-filled conservatory overlooking the back garden, an attractive contemporary kitchen, new bathrooms and a high standard of tasteful interior décor throughout.
In brief, accommodation comprises an exceptionally large, light-filled living room to the front of the property in open plan configuration with a good sized dining room, three bedrooms and a second reception room in the form of a cosy TV lounge, but which could easily be converted back to serve its original purpose as a fourth bedroom.
Accommodation is completed by the aforementioned kitchen and conservatory, as well as three bathrooms (one ensuite, one family and one guest), a welcoming entrance hall with storage off, and a corridor (with more storage) leading to the bedrooms.
To the side of the house is a separate garage, ideal for use as a workshop or storage, or alternatively for conversion to a home office, study, playroom, den or other use. Thanks to the presence of extensive attic space, the property also offers the exciting possibility (subject to planning regulation) of adding additional upstairs living space, something that several other neighbouring home-owners have already done.
Mountain View Park is a peaceful and mature development featuring leafy tree-lined footpaths and well-maintained greens. It is also ideally placed to access the many outstanding leisure and sporting amenities Greystones has to offer, such as the town’s modern Marina, beaches and scenic cliff walk to Bray, all within walking distance.
As a modernised bungalow, the property holds obvious appeal for older home-hunters and retirees. Thanks to its exceptionally convenient location, proximity to an excellent choice of local schools and amenities, and tremendous potential to build on, it’s an equally great choice for families.
Call us today to arrange a viewing.
ACCOMMODATION
INSIDE
• Front porch (4.5 x 3.5 ft): with tiled floor
• Entrance hall (9.8 x 7.5 + 4.9 x 4.4 ft): with Palladium composite front door (off porch) and engineered timber laminate floor
• Living room (23.5 x 13.6 ft) at front of property: with carpet, coving, two large picture windows overlooking front garden with pull-down blinds, and flame-effect gas-fired feature fireplace, with polished timber mantelpiece, marble hearth and surround
• Dining Room (13.5 x 12.5 ft) in L-shaped, open pan configuration with living room: with carpet, coving and window with pull-down blind
• Guest bathroom (5.7 x 3.8 ft) off hall: with wc and whb with fitted mirror/shelf unit and overhead light, and engineered timber laminate floor
• Walk-in storage (3.9 x 3.4 ft) off hall
• Kitchen (17.5 x 9.5 ft): with tiled floor, recess lights, pull-down blinds, fitted units and complete range of integrated modern appliances
• Corridor (13.5 x 3.6) leading from kitchen and dining room to bedrooms: with engineered timber laminate floors and shelved storage off
• Main bedroom (13.6 x 11.2 ft) off corridor at rear of property: with carpet, pole-mounted curtains and large floor-to-ceiling Sliderobe featuring built-in drawers, shelving and generous clothes hanging space
• Ensuite bathroom (7.5 x 5.7 ft) off main bedroom: wc, whb with fitted mirror and overhead light, tiled floor, towel ring, fitted mirror-door cabinet, large corner shower cubicle with glass doors, electric shower and wall-to-ceiling tiling,
• Bedroom 2 (14.5 x 9.1 ft) off corridor to back of property: with carpet and pole-mounted curtains
• Bedroom 3 (9.6 x 7.7 ft) off corridor to back of property: with carpet, pole-mounted curtains and alcove space suitable for built-in wardrobes
• Family bathroom (7 x 6.5 ft) off corridor: with wc, whb with fitted mirror and overhead light, bath/shower with Sideal shower and floor-to-ceiling tiling, heated towel rail and tiled floor,
• Lounge (13 x 9.7 + 4.7 x 3.5 ft) off corridor to back of property: with engineered timber laminate floor, pole-mounted curtains, sliding glass door leading to conservatory and open feature fireplace, with timber mantelpiece, marble hearth and brick surround
• Conservatory (9.8 x 5.3 ft) overlooking back garden: with tiled floor, ceiling fan, ascending glass roof and all-round windows with feature stain glass panes
• Attic: with extensive floor area suitable for conversion into additional living space
OUTSIDE
• Good-sized front garden, allowing property to be set back from public road
• Long, gravelled driveway, providing ample off-street parking
• Large, well-proportioned back garden, set out in lawn with mature plants and shrubs
• Large separate garage to side of property, suitable for use as workshop or storage, or for conversion to home office, playroom, den or other use
FEATURES
• Very well-maintained modern bungalow, in excellent condition throughout
• Property completely modernised with major renovation in 2011
• All fittings, furnishings, carpets, curtains, floors and bathroom ware in as-new condition
• Fitted contemporary kitchen with marble worktops, integrated stainless steel sink, ample floor and wall storage units, and extensive countertop space
• All kitchen appliances included in sale, comprising gas hob (Smeg) with stainless steel extractor fan, double oven and grill (Baumatic), washing machine (Baumatic), dishwasher (Beko) and large fridge with three-deep drawer freezer (Liebherr)
• uPVC double glazed windows and exterior doors throughout
• Quality carpets, curtains and floors all in excellent condition
• Panelled interior doors
• Property painted in pale neutral tones to enhance feeling of light and space
• Gas-fired central heating
• Alarm
• TV connection
OUTDOOR FEATURES
• Front garden set out in lawn with mature shrubs
• Rear garden set out in lawn with mature plants, shrubs and trees
• Boundary foliage enhances privacy, and feeling of seclusion and peace
• Glasshouse
• Timber gated side entrance, providing access between front and rear
• Rear garden not overlooked
• Property set in quiet residential area with mature roadside trees and well-maintained green spaces
LOCATION
Mountain View Park is a mature, well-established development in a quiet and secluded setting, yet is less than ten minutes’ walk from the shops, boutiques, cafés and restaurants of Greystones’ thriving town centre. The property is also situated within easy driving distance of several supermarkets and a choice of modern neighbourhood shopping centres.
There’s an excellent choice of nearby schools, including Greystones Educate Together National School, Gaelscoil na gCloch Liath, St. Kevin’s NS and St. Patrick’s, St. Brigid’s NS, St. Laurence’s NS, Temple Carrig Secondary School and St. David’s Holy Faith Secondary. There’s also a good choice of pre-school and Montessori schools.
The development lies within easy reach of Greystones Marina (10 minutes’ walk) and other recreational amenities, while the town also offers an excellent choice of sports and leisure facilities that includes golf, rugby, football, GAA, tennis, sailing, rowing, hockey, cricket and the Shoreline Leisure Centre.
The area is well served by public and private transport, including the Aircoach service to Dublin Airport, and the 84, 84X and 184 bus routes, all of which have stops within four minutes walking distance. Greystones DART Station is 15 minutes’ walk away, or five minutes by bike. The N11 and the M50 (12 minutes) are a short drive away, putting the town within easy commuting distance of Dublin.
VIEWING: By appointment only



