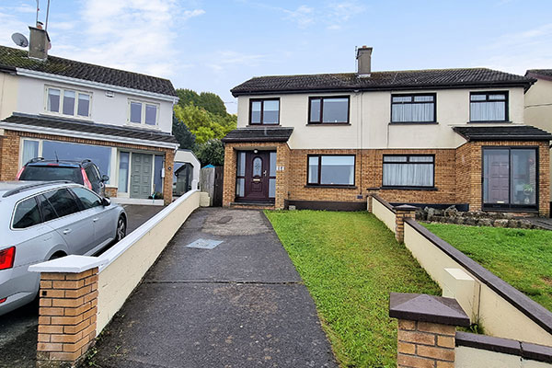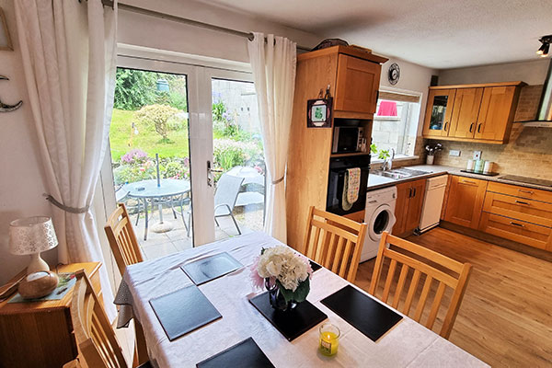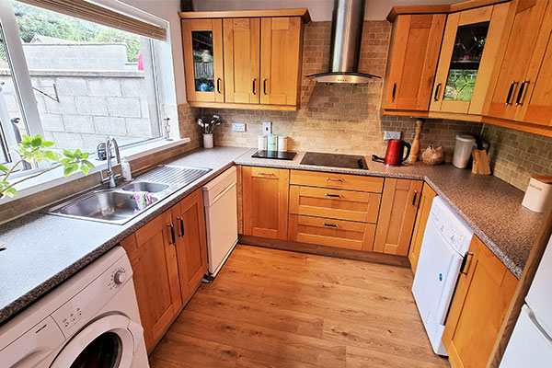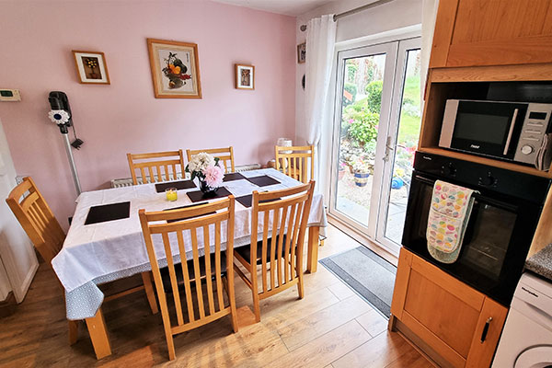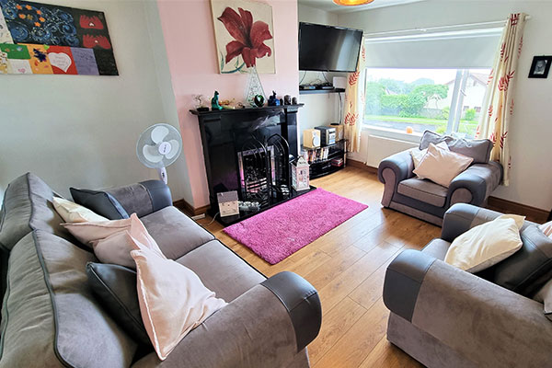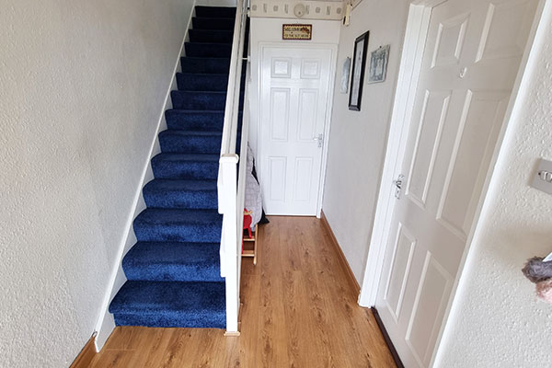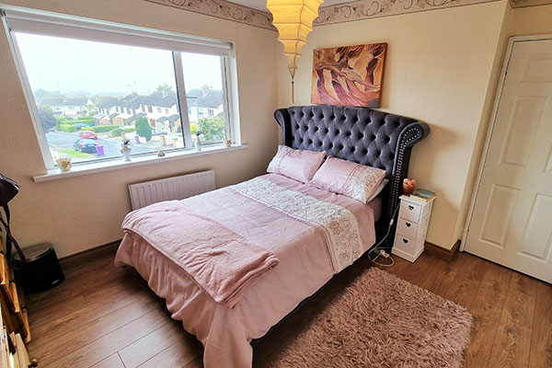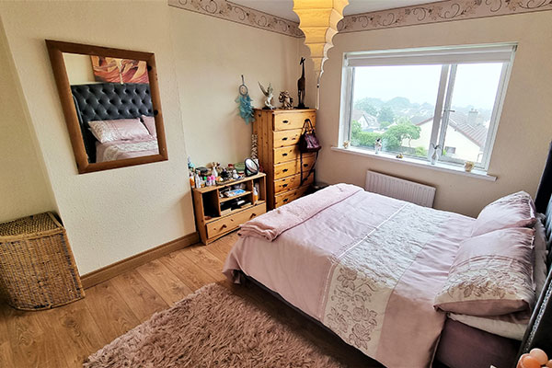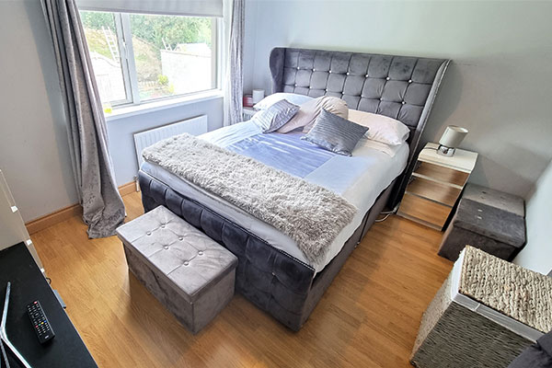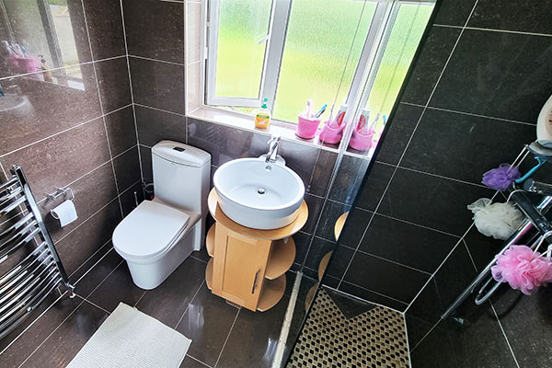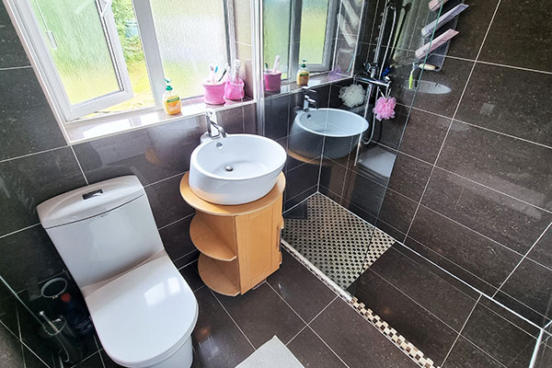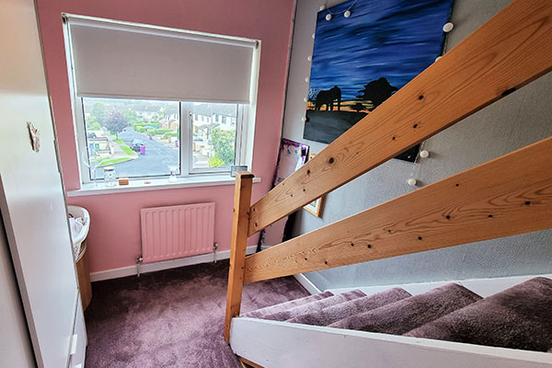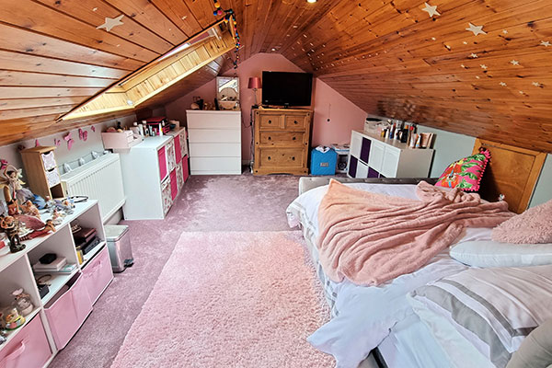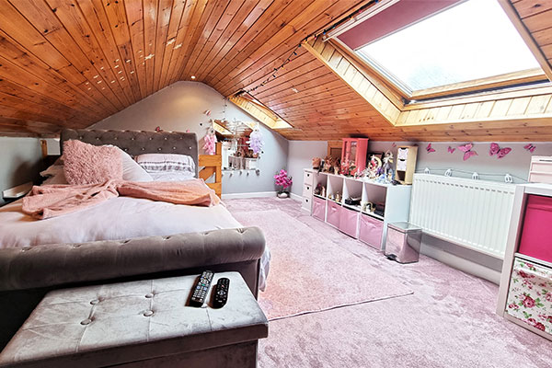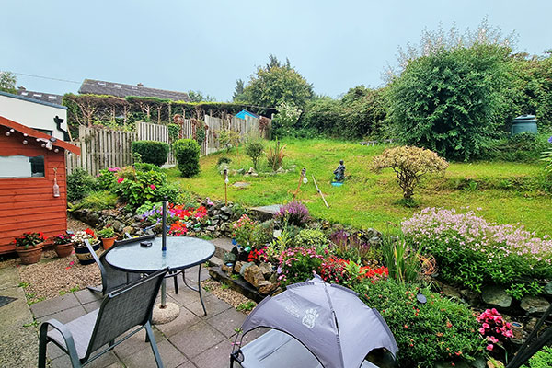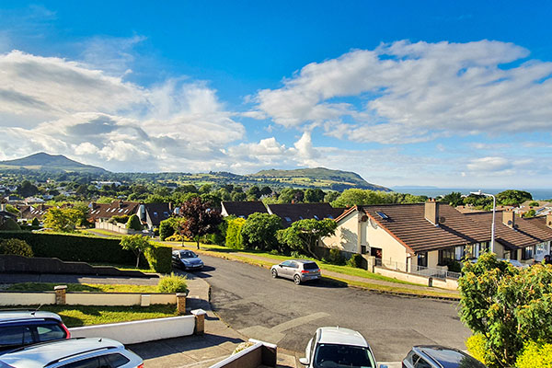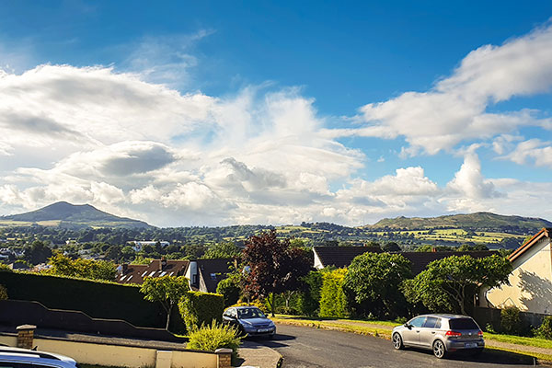AT A GLANCE
CLOSED
LOCATION: Mature residential development in the heart of Greystones
PROPERTY TYPE: Semi-detached house
BEDROOMS: 3
FLOOR AREA: 106.5 sq m/1,146 sq ft
BER: D1 BER Nr: TBC Perf: TBC kW²/yr
PRICE: CLOSED
Set on an elevated site close to Greystones town centre, this well-maintained semi-detached house commands stunning first-floor views towards Bray Head, Dublin Bay and Howth Head.
Families will appreciate the property’s location in a mature residential development close to an excellent choice of schools, shops and sporting and leisure facilities.
A well-executed attic conversion has increased the original floor area of this beautifully presented family home by over 20 percent, creating a large and flexible living space, ideal for use as a home office, but equally suitable as a den, playroom or other purpose.
Already in turnkey condition, there’s also potential to add yet more living space by building on a single or two-storey extension to the side of the house, subject to planning regulation.
Presented in excellent condition throughout, accommodation comprises an entrance hall leading to a sitting room to the front of the property and an open-plan kitchen/diner to the rear, with fitted Shaker units and French doors leading on to an extensive sun terrace in the south-facing back garden.
Upstairs are three bedrooms, including one with access to the attic room, and a pristine family bathroom with a walk-in shower, top quality fittings and sanitary wear, and gleaming floor-to-ceiling wall tiles.
Outside, the front driveway provides ample off-street parking for up to three cars. To the rear, there’s a good-sized sloping back garden with sun patio, ideally oriented to make the most of the property’s south-facing rear aspect. With the back garden abutting Greystones Golf Course, privacy is assured and is further enhanced by the presence of a mature, fruiting blackberry hedge on the boundary.
The back garden also features a timber shed and side passage with a secure gate providing easy access between the front and rear gardens.
Call us today to arrange a viewing of this highly recommended family home.
VIDEO
ACCOMMODATION
GROUND FLOOR
Entrance hall (4.2 x 1.9m ): Accessed through a composite front door with glass side panels, the hallway features a laminate wood floor and carpeted stairs to the first floor
Open-plan kitchen/dining room (5.65 x 2.97) overlooking back garden, comprising:
Fitted modern kitchen with Shaker-style wall and floor units, timber worktop space, stainless steel drainer/double sink, brick-style splashbacks, laminate wood floor, natural wood window blind and complete range of integrated appliances
Dining room with laminate wood floor, pole-mounted curtains with natural wood window blind, double French doors leading to garden patio and understairs storage (1.9 x 0.83m) off
Living room (4.12 x 3.87): overlooking front garden, with laminate wood floor, feature fireplace with gas-fired flame-effect grate and polished black marble mantelpiece, hearth and surround
FIRST FLOOR
Landing (2.94 x 2.28): with carpet
Bedroom 1 (3.57 x 3.36m): overlooking front garden, with pull-down window blind, laminate floor, built-in wardrobe and views of the south side of Bray Head, Greystones and the sea towards Howth Head
Bedroom 2 (3.62 x 3.14m): overlooking back garden, with pole-mounted curtains, laminate wood floor and built-in wardrobe space
Bedroom 3 (2.55 x 2.4): overlooking front garden, with pull-down window blind, carpet, stairs to attic room and the same great views as Bedroom 1
Family bathroom (2.05 x 1.91): recently remodelled, with spacious walk-in shower with rain showerhead and handheld shower, washstand with integrated bowl-style whb, WC, tiled floor and floor-to-ceiling wall tiling
ATTIC
Attic Room (5.64 x 3.45): Large and versatile living space, suitable for a wide variety of purposes, with carpet, timber-panelled ceiling, under-eaves storage and two Velux windows
OUTSIDE
Gently sloping, low-maintenance front garden with steps to front door and driveway providing ample off-street parking
Good-sized sloping back garden (not overlooked), set out in grass with:
Mature plants, shrubs, trees and fruiting blackberry hedge along rear boundary
Boundary fence to one side and block wall to the other
Timber garden shed
Large space to side of the house, with passageway and access gate linking the front and back gardens
FEATURES
Highly convenient location in the heart of Greystones
Excellent potential to add further living space by extending to the side and/or rear, subject to planning
Well-presented property in excellent condition, with extensive use of pale neutral shades to enhance natural light
Complete range of modern kitchen appliances comprising Montpellier washing machine, Indesit dryer, Whirlpool dishwasher and Nordmende fridge-freezer (all in excellent condition), Powerpoint oven, Indesit hob with extractor fan and Thor microwave
All appliances included with sale
Bathroom entirely remodelled in recent times
All carpets in pristine condition (laid in December 2020)
Top quality floor and wall tilling, fittings and sanitary ware in bathroom
High grade laminate flooring in all other rooms
Gas-fired central heating
Composite front door
uPVC double-glazed windows throughout
Pole-mounted curtains and/or pulldown window blinds in all ground and first floor rooms
WiFi
LOCATION
Heathervue is a mature residential development close to local supermarkets and just a short walk from the bustling town centre of Greystones. This is an ideal place to raise a family, being within easy reach of an excellent selection of schools and a wide variety of sports and leisure facilities including soccer, rugby, GAA, tennis, sailing, Greystones Marina and the the Shoreline Leisure Centre. The town also offers a wide choice of supermarkets, shops, boutiques, cafés and restaurants. Commuting to Dublin couldn’t be easier thanks to the close proximity of the N11 and Greystones DART station. Local bus routes include the 184 (a short walk away) and the 84 (less than 10 minutes), while the Aircoach provides a direct link to Dublin airport.
VIEWING: By appointment only



