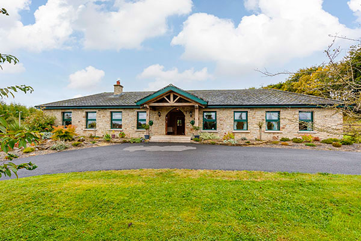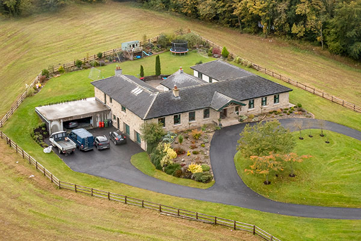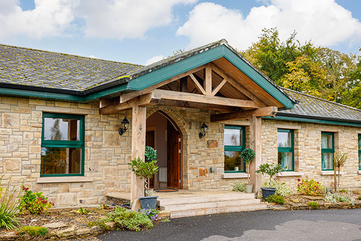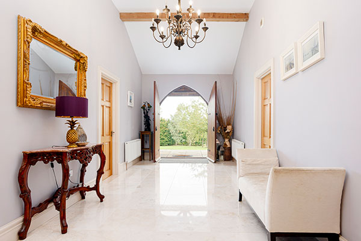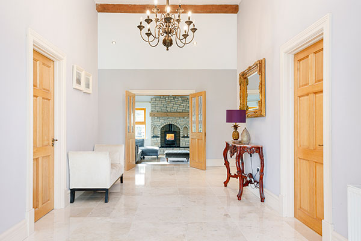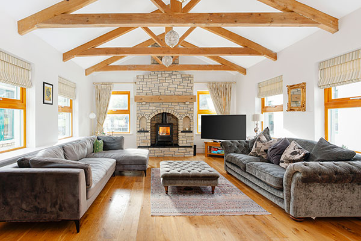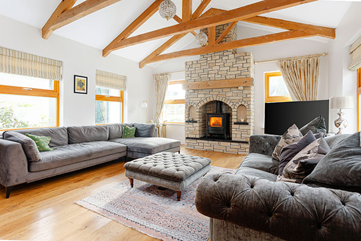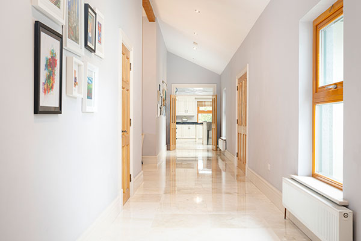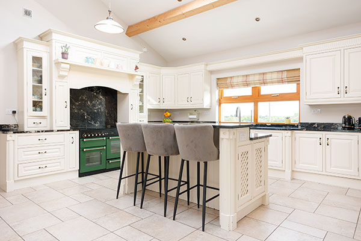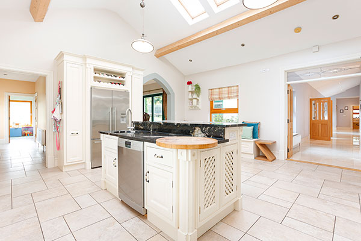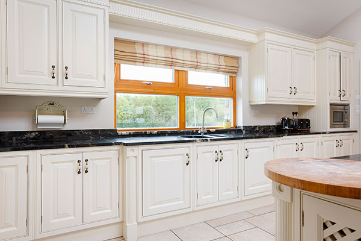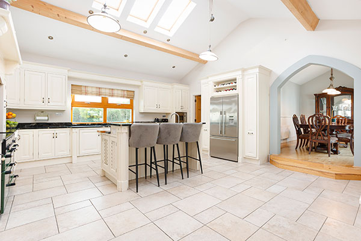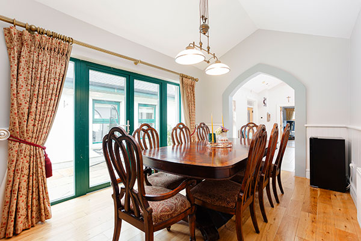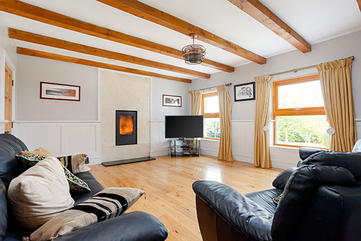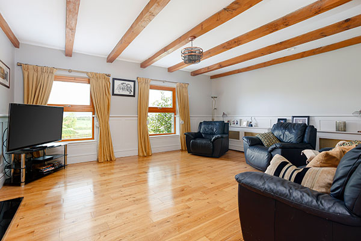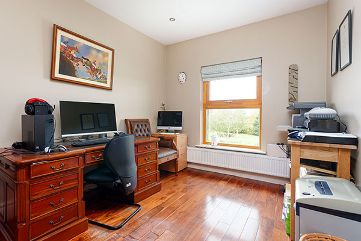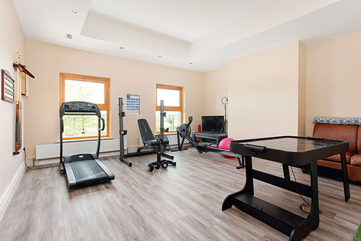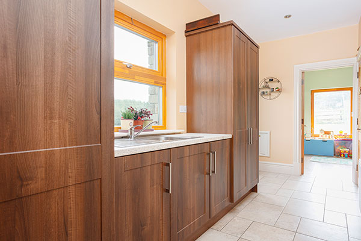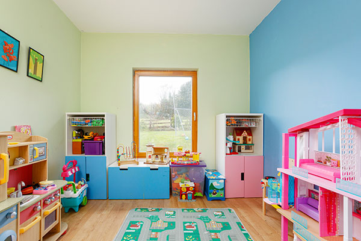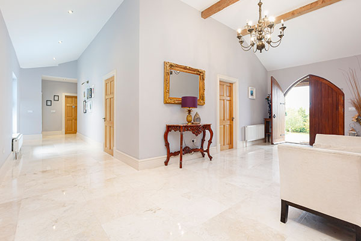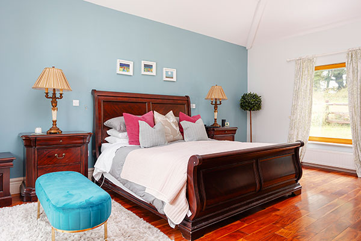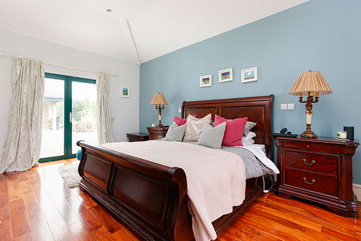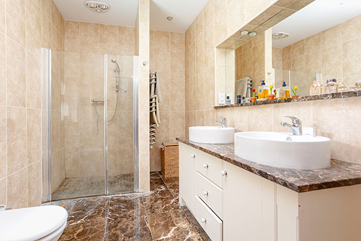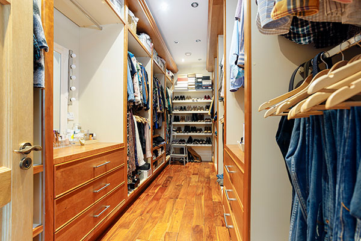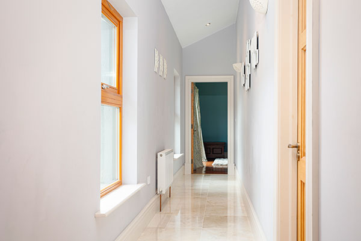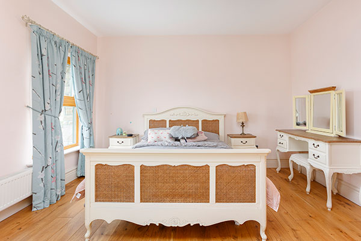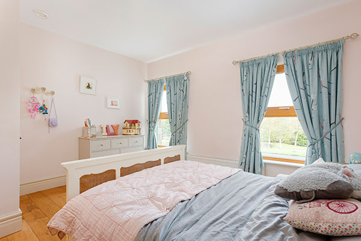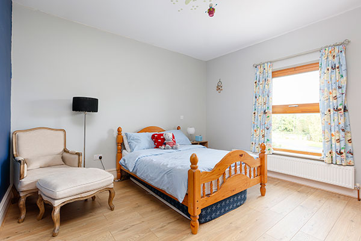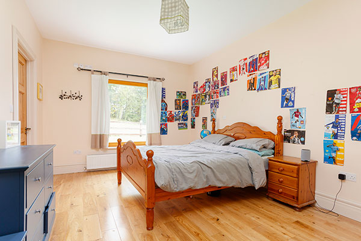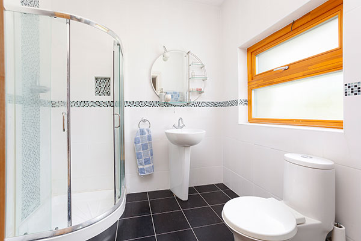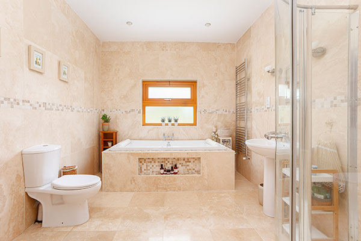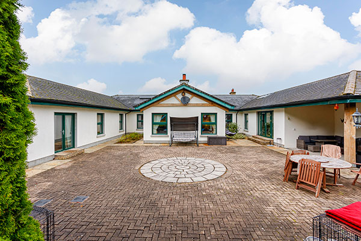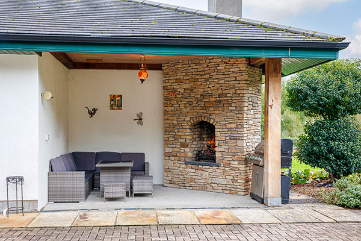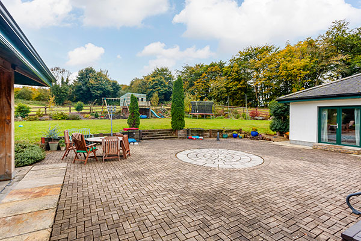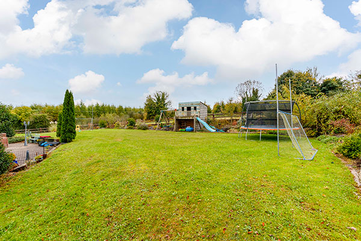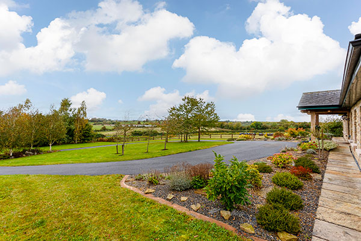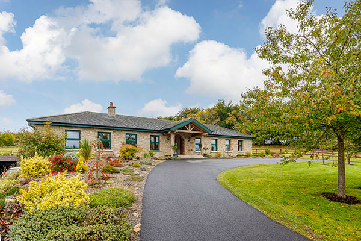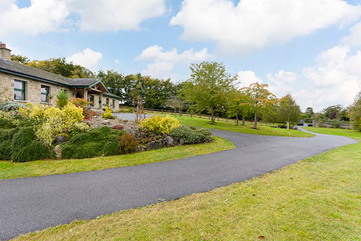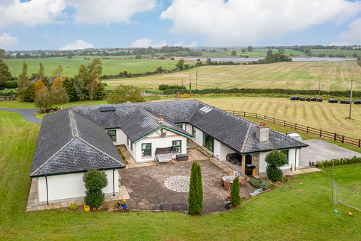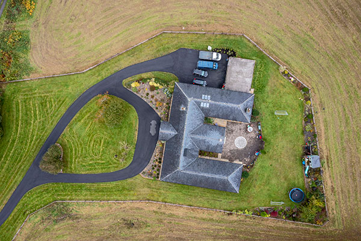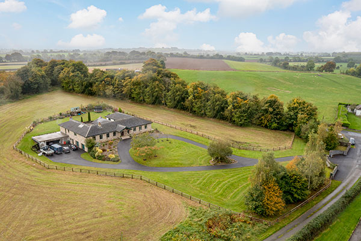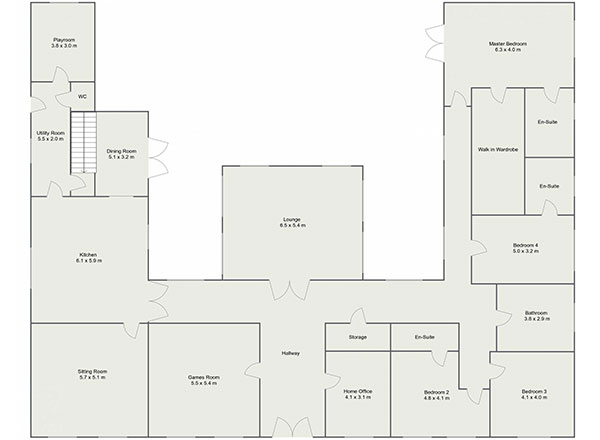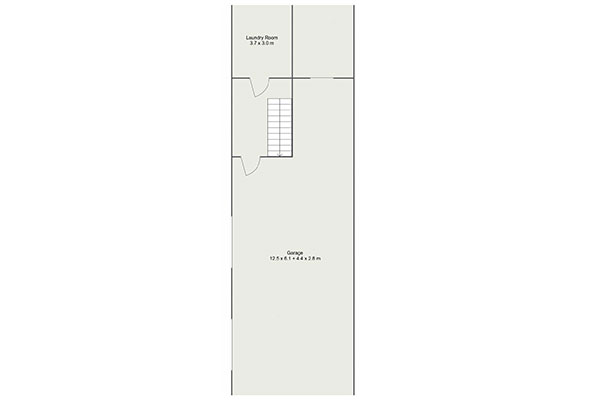AT A GLANCE
LOCATION: 12km from Tullamore
PROPERTY TYPE: Country bungalow on 1.5 acre site
BEDROOMS: 4
FLOOR AREA: Circa 540.8 sq m/ 5,821.12 sq feet
BER: B3
BER Nr: 114476963 Perf: 129.4 kW²/yr
PRICE: SOLD
DESCRIPTION
Located off a quiet country road on an elevated site overlooking a nearby lake, this modern bungalow is set within its own extensive grounds and commands superb views of the fields, woods and gently rolling hills of the surrounding South Offaly landscape.
Constructed in 2009, Mountpleasant is an exceptionally spacious single floor over basement property, with a total floor area of 540.8 sq m – more than five times the size of an average semi-detached house. Set on its own 1.5-acre site, the property is built in an E-shape with two wings and a central section protruding from the main part of the house. All rooms are large and well proportioned, providing an abundance of family living space, flexibility of use and oodles of storage.
Impeccably presented and maintained to the highest standards by the current owners, this is an inviting family home with a host of features, including an extensive, fitted and integrated contemporary kitchen featuring hand-painted inframe units, ensuite bathrooms in three of the four bedrooms, and roof height ceilings that enhance the property’s already considerable feeling of light and space.
It’s also a highly versatile home – in addition to the three main reception rooms, there are three ancillary rooms, currently in use as a home office, games room/gym and a children’s playroom, any of which could alternatively be used as one or more additional bedrooms.
The extensive accommodation begins with a marble floored entrance hall with that home office directly off to one side and the games room/gym to the other. Right opposite the hallway entrance is the main reception room in the form of a large, high-ceilinged lounge, in which warm décor, white oak flooring and a solid fuel-burning stove set in a Clonaslee stone-faced fireplace create a welcoming focal point at the heart of the home.
To the left of the entrance hall, a connecting corridor leads to a large kitchen in L-shaped open plan configuration with an adjoining dining room directly overlooking an expansive patio to the rear of the property. Off the kitchen is a sitting room, also with a solid fuel burning fire, overlooking the front grounds, and a separate utility room to the rear. This leads on to a guest bathroom, children’s playroom and a flight of stairs to the basement below.
To the right of the entrance hall, the corridor leads to a larger-than-average sized family bathroom and four large bedrooms, three of them ensuite and all with scenic views.
The generous space that is a hallmark of this house continues in the basement, which comprises a boot room and a laundry room (both with substantial additional storage space}, a boiler room and a twin-entrance garage that’s large enough to provide internal parking for several vehicles, with sufficient space left over to use as a workshop, craft room, studio or other purpose.
Outside, the property’s elevated position commands those stunning frontal views towards Pallas Lake, while to the rear, the star of the show is a south-facing courtyard patio measuring over 130 sq m, complete with an adjoining sheltered fireside area. The remainder of the grounds include a surrounding garden largely laid out in lawn, set off by extensive gravelled planting areas, mature shrubs and trees, and a long tarmac drive leading from the entrance gates to the front door and. To the side of the house, there’s enough outdoor parking space for several vehicles.
Call us today to make an appointment to view this exceptional country home.
For a virtual tour of the property, click the following link:
https://view.ricohtours.com/dce0bb17-605f-4147-883c-81e51aa19643
VIDEO TOUR
ACCOMMODATION
MAIN FLOOR
Entrance hall (7.52 x 3.14m) with:
• Solid oak double front doors
• Polished marble floor
• Roof height ceiling with feature timber beams
• Chandelier
Home office (4.11 x 3.1m), off entrance hall with:
• Views to front of property overlooking lake, woods and fields
• Solid timber floor
• Window blinds
Games room (5.5 x 5.35m) with:
• Views to front of property overlooking Pallas Lake, woods and fields
• Laminate timber floor
L-shaped corridor (15.58 x 2.10 + 8.63 x 1.39m) connecting to all other rooms, with:
• Polished marble floor
• Hot press off (3.03 x 1.34)
Lounge (6.45 x 5.39m) with:
• Side window views on to garden patio
• American white oak solid timber floor
• Roof height ceiling with feature timber beams
• Feature fireplace with solid fuel burning stove and chimney breast faced with Clonaslee stone
Kitchen (6.08 x 5.94m) with:
• Views to side and rear of property
• Extensive, contemporary fitted kitchen featuring hand-painted inframe floor, pull-out and eye-level wall-mounted storage units, including glass door presses
• Marble countertops with one-and-a-half bowl stainless steel sink and tiled splashbacks
• Island unit with additional storage, countertop space, circular sink and breakfast bar
• Complete range of integrated appliances, comprising Rangemaster range with double oven and marble splashback, Siemens dishwasher, Candy microwave, and an American style Fisher and Paykel fridge-freezer
• Pitched roof height ceiling with feature timber beams and six single rooflight windows
• Recessed LED ceiling lights
• Tiled floor
• Window blinds
Utility Room (5.54 x 2m) off kitchen, with:
• Views to side of property
• Extensive additional storage units, with countertops and stainless steel sink with drainer
• Tiled floor
• Recessed LED ceiling lights
• External door to side of property
• Internal stairs leading to basement
Guest bathroom (1.39 x 1.26m) off utility room, with:
• WC, WHB, tiled floor and floor-to-ceiling tiling
Children’s playroom (3.75 x 3.02m), off utility room, with:
• Countryside views to rear of property
• Solid timber floor
• Recessed LED ceiling lights
Dining room (5.08 x 3.16) in L-shaped open plan configuration with kitchen, with:
• Overlooking patio to rear of property
• Pitched roof height ceiling with feature timber beams
• Over table hanging lights
• Recessed LED ceiling lights
• Feature half-panelled walls
• Pole-mounted curtains
• Double glass doors opening directly on to patio
Sitting room (5.7 x 5.06m) with:
• Views to front of property overlooking lake, woods and fields
• Enclosed, wood-burning fire in raised feature fireplace, with black marble hearth
• Roof height ceiling with feature timber beams
• Solid timber floor
• Pole-mounted curtains
• Feature half-panelled walls
• Bespoke radiator covers
Bedroom 2 (4.75 x 4.13m) ensuite, with:
• Views to front of property overlooking lake, woods and fields
• Solid timber floor
• Pole-mounted curtains
Ensuite bathroom (3.01 x 1.31m) off bedroom 1, with:
• WC and WHB
• Shower cubicle with sliding glass door, rainhead shower and handheld shower
• Tiled floor and floor-to-ceiling tiling
Bedroom 3 (4.08 x 3.99m) with:
• Views to front of property overlooking lake, woods and fields
• Solid timber floor
• Pole-mounted curtains
Family Bathroom (3.79 x 2.85m) with:
• WC and WHB
• Tiled floor and floor-to-ceiling tiling
• Extra large bath
• Corner shower cubicle with curved, sliding glass door and rainhead shower
• Recessed LED ceiling lights
• Heated towel rail
Bedroom 4 (4.99 x 3.16m) ensuite, with:
• Large picture window with views to side of property
• Solid timber floor
• Pole-mounted curtains
Ensuite bathroom (2.45 x 2.35m) off bedroom 3, with:
• WC and WHB
• Tiled floor and floor-to-ceiling tiling
• Corner shower cubicle with curved, sliding glass door and rainhead shower
• Heated towel rail
Master Bedroom (6.25 x 3.96m) ensuite, with:
• With scenic views to rear of property
• Solid timber (walnut) floor
• Recessed LED ceiling lights
• Pole-mounted curtains
• Double glass doors leading directly to patio
• Walk-in wardrobe, off bedroom, with extensive drawer and clothes hanging space, shoe rack, dressing table with light-bulb mirror, solid timber floor and recessed LED ceiling lights
Ensuite bathroom (3.32 x 2.3m) off bedroom 4, with:
• WC
• His and hers WHBs with custom-built vanity unit
• Tiled floor and floor-to-ceiling tiling
• Walk-in shower with sliding glass door and rainhead shower
• Recessed LED ceiling lights
• Heated towel rail
BASEMENT
Stairs from utility room
Boot room (6.12 x 1.9m) with:
• Substantial additional storage
• Tiled floor
• Access to garage and laundry room
Laundry room (3.66 x 2.95) with:
• Plumbing and wiring to accommodate washing machine and dryer
• Coat hanging space
• Tiled floor
Garage (12.47 x 6.09m + 4.43 x 2.8m), with:
• Secure, indoor parking for several vehicles
• Two garage doors providing vehicular access
• Substantial additional storage
• Flexible space suitable for a wide variety of purposes such as workshop, craft room or studio
Boiler room (3.8 x 2.75m) off garage, with:
• Twin oil tanks
• Boiler
OUTSIDE
• Superb setting overlooking Pallas Lake with scenic views of surrounding countryside
• Property in elevated position within its own extensive grounds
• Metal entrance gates on public road open on to curving tarmac drive leading to house
• Property set well back from road to maximise privacy
• House exterior faced with Clonaslee stone
• Granite exterior steps leading to solid oak double entrance doors
• Indian sandstone path running along circumference of house,
• Grounds set out in lawns, with mature plants, shrubs and trees, all maintained to a high standard
• Extensive (12.79 x 10.66m) courtyard style patio to rear of property, laid out in cobble lock and Indian sandstone, with smaller patios off
• Sheltered outdoor space off patio, with wall mounted open fireplace
• Sunny, south-facing rear aspect
• Extensive parking space to side of property (adjoining garage) including car port (9.6 x 6.89m) providing additional storage and covered parking spaces
FEATURES
• Exceptionally spacious, well-presented modern family home (built 2009)
• Maintained to a high standard by current owner
• Well-proportioned rooms throughout
• Triple glazed Aluclad (timber interior with aluminium exterior) windows and exterior doors
• High level of insulation including full-fill spray in foam to all exterior walls
• Solar panels
• Contemporary fitted inframe kitchen with hand-painted units and marble countertops, accommodating full range of integrated appliances
• Quality kitchen and bathroom tiling throughout, including floor-to-ceiling tiling in all bathrooms
• Polished marble floors in entrance hall and corridor
• Laminate timber floor in games room
• Quality solid timber floors in all other rooms on main floor
• Roof height ceilings with feature timber beams throughout house
• Spotless décor, with pale neutral shades to enhance natural light
• Oil-fired central heating
• Solid interior doors with brass handles
• WiFi, plus hard wired internet connection to all rooms
LOCATION
Mount Pleasant is aptly named thanks to its position on an elevated site overlooking nearby Pallas Lake and commanding scenic country views of surrounding woods, fields and gently rolling hills.
With its service station, mini-market and popular local pub, the nearby village of Blue Ball is a two-minute drive (1.5km) away, while at a distance of 12km (14 minutes), the major midland town of Tullamore offers a wide-ranging choice of shops, supermarkets, pubs, restaurants, schools, sports amenities and other services.
The property is within easy reach of a selection of well-regarded local schools, including Coolanarney and Gortnamona national schools, Kilcormac Vocational School and Killina Secondary School, all within six minutes’ drive. Nearby Tullamore provides extensive additional choice, including Tullamore Educate Together NS, St. Joseph’s NS, Scoil Mhuire, Sacred Heart Catholic School, Charleville NS, Gaelscoil an Eiscir Riada and Scoil Eoin Phoil. Pre-school services in the town include Grovelands Childcare and Little Treasures Montessori School.
The area is blessed with a wealth of outdoor and sporting amenities with wide-ranging appeal, including golf, GAA, soccer, fishing, athletics, fishing, mountain biking and trail walking.
• Golfers have a choice of three nearby clubs: Esker Hills (8 minutes away), Birr (20 minutes) and Tullamore (14 minutes), the latter listed among Ireland’s Top 100 Golf Clubs.
• Opened in 2017, Offaly GAA’s Faithful Fields Centre of Excellence in nearby Kilcormac has four full-sized floodlit pitches, a top-of-the-range gym, an all-weather ball wall, changing rooms, meeting/dining room and other facilities.
• Based at nearby Spollanstown, Tullamore Harriers is a long established local athletics club with an impressive array of facilities, including Olympic standard tartan track, a grass and tarmacadam running track, a fully equipped gym, modern changing facilities and a popular social club.
• Lough Boora Discovery Park (11 minutes) offers a host of outdoor activities for all ages. These include fishing, cycling, trail walking, bird watching, picnic areas and even a fairy trail.
• Considered Ireland’s top mountain biking destination, the nearby (15 minutes) Slieve Bloom Mountains has scenic drives, horse riding, bird watching, angling, camping, glamping and numerous walking trails.
• Directly overlooked by the property, Pallas Lake is a popular fishing spot and home to a diverse range of wildlife including deer and water fowl.
• Other popular nearby attractions include Charleville, Kinnitty and Birr castles, Tullamore Town Park, the Clara Bog Conservation Area and whiskey distillery visitor centres in both Tullamore and Kilbeggan.
• Located on the R357 near Tullamore, the Midlands National Shooting Centre a long-established facility covering all disciplines of the sport.
• Tullamore is also home to major annual agriculture show featuring over 700 stands, live music and dance, craft stalls, cookery demonstrations and much more
Located 5km from the inter-county boundary with neighbouring Laois, other nearby towns include Clara (18 minutes), Birr (21 min), Portlaoise (38 min), Edenderry (41 min) and Mullingar (44 min).
Thanks to its proximity (23 min) via Kilbeggan to the M6 motorway, the property is less than 90 minutes from Dublin city centre and just 80 minutes from Dublin Airport via the M4. To the west, the M6 provides swift access to Athlone (39 minutes), Galway (95 minutes) and Limerick (two hours).
VIEWING: By appointment only



