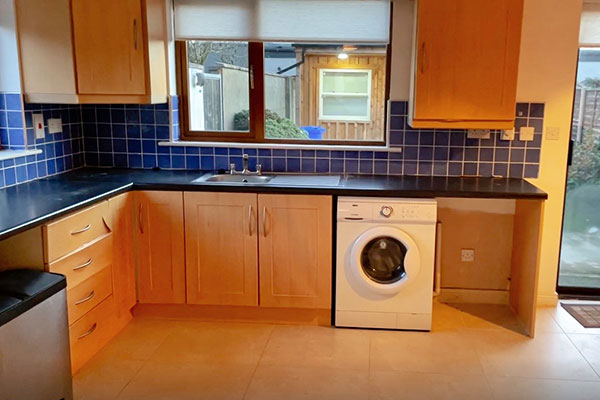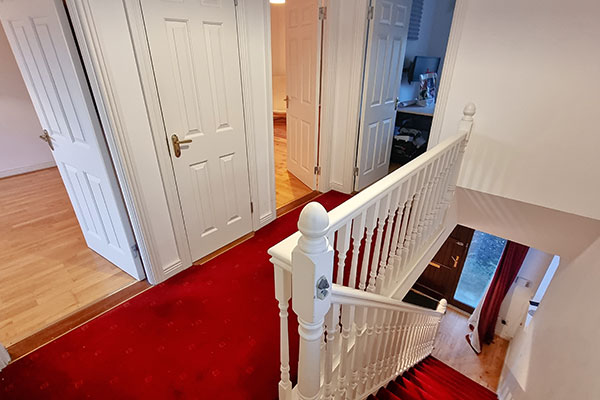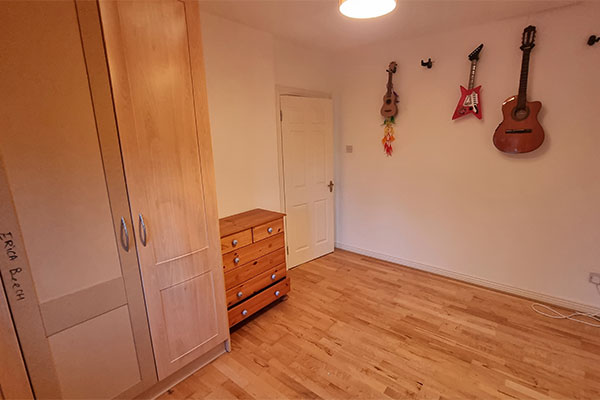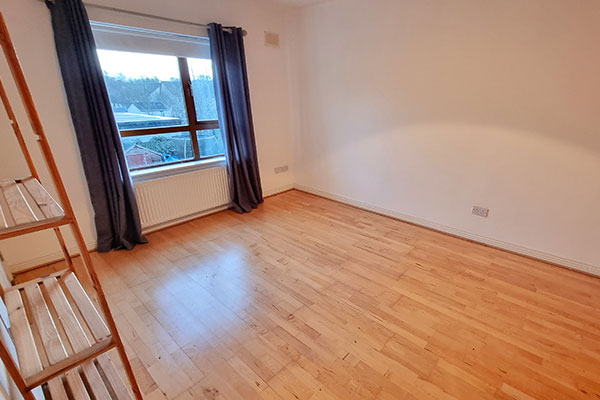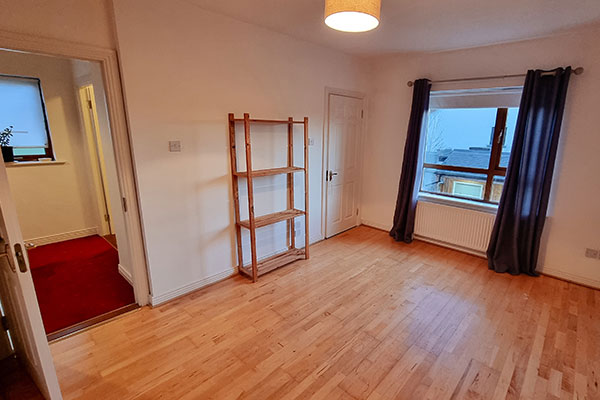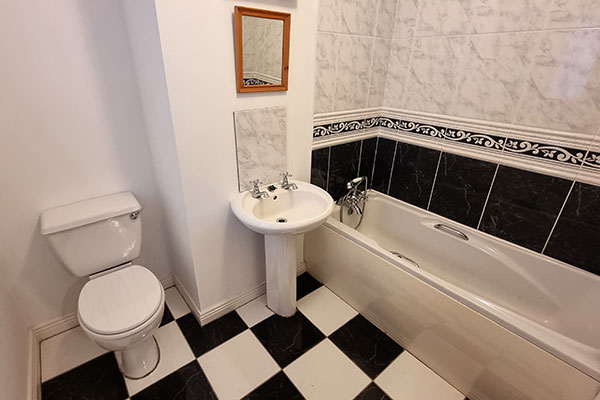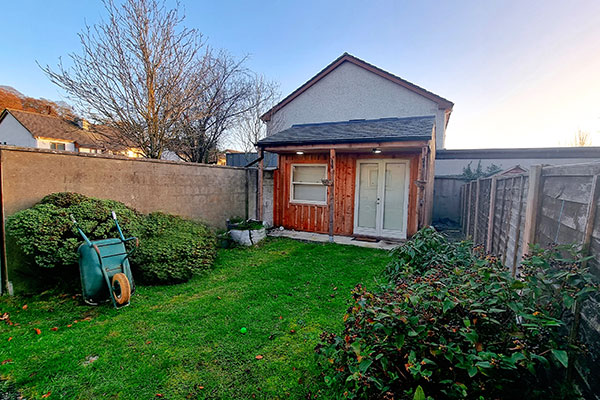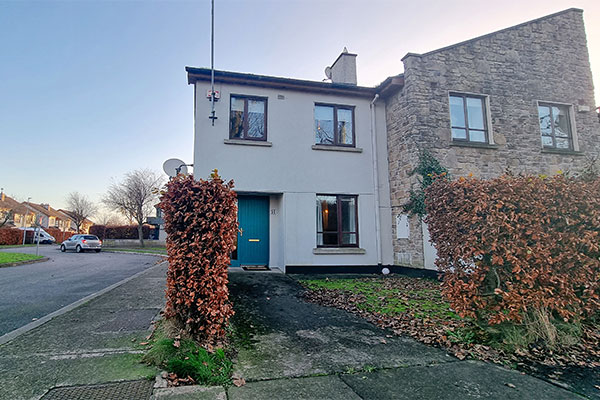AT A GLANCE
LOCATION: Ten minutes’ drive from Newbridge town centre
PROPERTY TYPE: End-of-terrace house
BEDROOMS: 3
FLOOR AREA: 99.5 sq m/1,071 sq ft
BER: C3 BER NUMBER: 106602170 PERFORMANCE: 203.47 kWh/m²/yr
PRICE: SOLD
This three-bedroom end-of-terrace house enjoys a quiet setting within an established residential development with large, well-landscaped green areas and mature hardwood trees. The property is in a convenient location a short walk from local shops and services in Athgarvan Village, while Newbridge town centre is ten minutes’ drive away
Accommodation comprises an entrance hall with guest bathroom off, sitting room and an open-plan kitchen/dining room with sliding patio doors accessing the back garden. Upstairs is a family bathroom and three bedrooms, including the main with ensuite bathroom.
Outside, there are gardens to the front and rear, with the property benefitting from not being overlooked from either side. A standout feature here is a fully wired, insulated and spacious (140 sq m) garden office ideal for remote working, but also a highly versatile space suitable for use as workshop, craft room, studio, games room, den or other purpose.
Featuring spacious and well-proportioned accommodation, this property would suit first time buyers, investors and downsizers alike.
Call us today to arrange a viewing.
ACCOMMODATION
Entrance Hall (4.74m x 2.14m) with:
Hardwood floor
Alarm pad
Stairs to first floor
Guest bathroom (1.6 x 1.5) off hall, with:
Wc and Whb
Kitchen/dining room (5.8 x 3.55m) open plan space, with:
Fully fitted, integrated kitchen
Sliding door to back garden
Pole mounted curtains
Tiled floor and splashbacks
Double doors opening into the sitting room
Sitting room (5.29 x 3.38m) with:
Feature fireplace with mantelpiece, hearth and solid fuel burning stove
Hardwood floor
Pole mounted curtains
Bedroom 1 (4.67 x 3.2m) main ensuite, with:
Hardwood floor
Built-in wardrobe
Ensuite bathroom (2.4 x 1.5m) off bedroom 1, with:
Wc, Whb and walk-in shower
Bedroom 2 (3.84 x 3.2m) at front of the property, with:
Hardwood floor
Built-in wardrobe
Bedroom 3 (2.55 x 2.38) at front of the property, with:
Hardwood floor
Family bathroom (2.0 x 1.9) with:
Wc and whb with splashback
Bath with shower attachment
Tiled floor and wall-to-ceiling tiled walls
OUTSIDE
Garden to front, set out in lawn with mature boundary hedge
Driveway providing off-street parking for one car
Good-sized back garden, with garden office (see below)
Set out in lawn with mature shrubs
Timber boundary fence to one side and boundary wall to other
Back garden not overlooked
Patio area to immediately to rear of house
Garden Office (140 sq m):
Timber structure on solid concrete base with sloping, slate roof
Fully-heated and insulated
Wired for electricity
Large uPVC window and glass double doors, maximising natural light
Versatile space ideal for remote working or as a workshop, craft room, studio, den or other purpose
FEATURES
Well-presented three-bedroom family home with main bedroom ensuite
Fitted, integrated kitchen with floor and eye-level units, stainless steel drainer sink, tiled splashbacks and extensive countertop space
Integrated kitchen appliances comprise electric hob and oven with extractor fan, fridge, washing machine and tumble dryer
All appliances, fixture and fittings included in sale
Hardwood floors throughout
Good-sized, sunny rear garden with side access
Gas-fired central heating
Alarm
LOCATION
The property is set in the family-friendly Liffey Mill residential development, which features an abundance of leafy open space and mature hardwood trees. It’s an easy walk (350m) to the centre of Athgarvan village, where a convenience store and bar/restaurant can be found.
With its choice of shops, stores, retail centres, services, restaurants, sporting facilities and leisure amenities, nearby Newbridge is a ten-minute drive away.
Athgarvan National School is within easy reach, while the Newbridge area offers abundant additional choice of schools including St. Brigid’s NS, Scoil Mhuire, Ballymanny Juniors NS, Gaelscoil Chill Dara, Newbridge Educate Together, Patrician Secondary School, Holy Family Secondary School and St. Conleth’s Community College.
Local sports amenities include horse riding, GAA, soccer, rugby, canoeing, fishing, hockey, athletics, leisure centres, golf, basketball and racing at the nearby Curragh, Naas and Punchestown racecourses.
A local bus service is available from the village, together with the main bus route through Kilcullen and Newbridge, while a commuter rail service from the latter provides a direct transport link to Dublin city centre. Thanks to its position close to the M7 motorway, Athgarvan is also within easy driving distance of Dublin.
VIEWING: By appointment only







