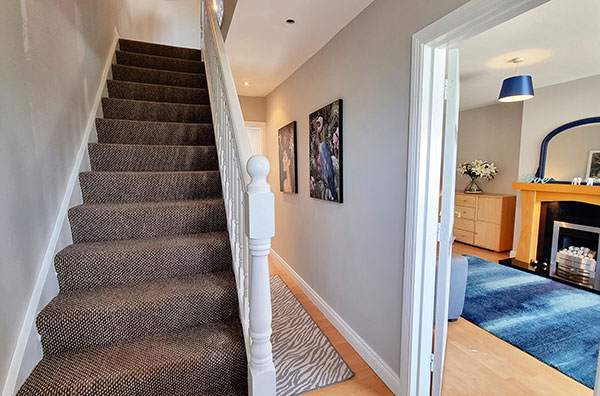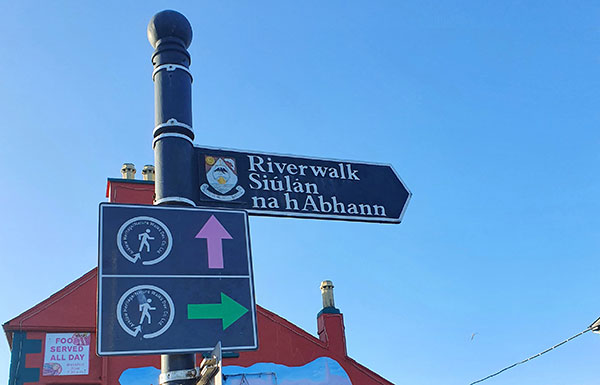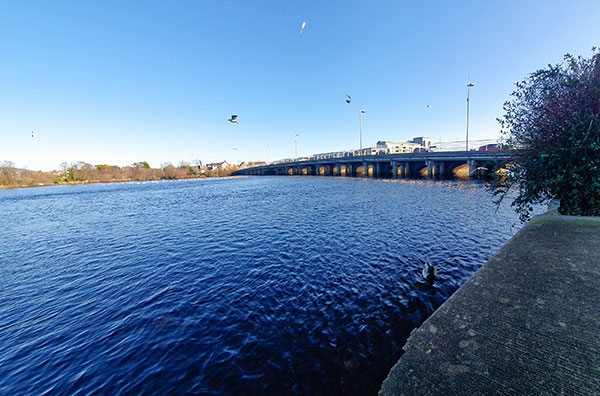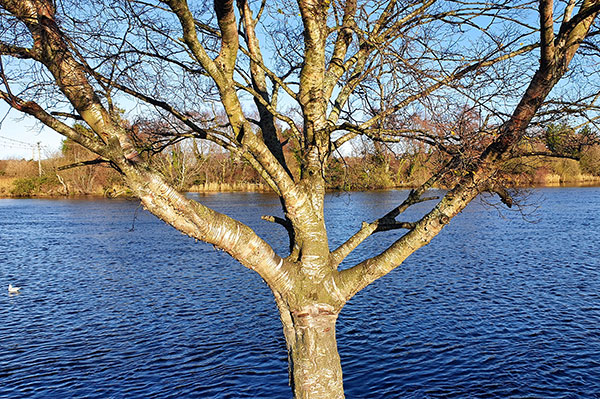LOCATION: A short stroll from Arklow’s main street
PROPERTY TYPE: Mid-terrace house
BEDROOMS: 3
FLOOR AREA: 100.8 sq m/1085 sq ft
BER: C1 BER Nr: 101535045 Perf: 174.57 kW²/yr
PRICE: SOLD
Set in a sought after residential area less than a mile from Arklow Main Street, this three-bedroomed property is an ideal choice for home hunters seeking a modern house in a great location close to the town’s many shops, services and amenities.
Positioned directly opposite an attractive amenity green within a development of 32 modern homes, the property is presented to a high standard and has just been freshly repainted with spotless décor in pale, neutral colours enhancing natural light.
Thanks to its convenient location less than 15 minutes’ walk from the centre of Arklow, the property lies within easy reach of the town’s wide-ranging choice of shops, schools, services, sporting facilities and outdoor amenities.
At the hub of the home is a light-filled open plan kitchen-diner running the length of the rear of the house. The kitchen features a complete range of integrated appliances, including a brand new dishwasher, electric oven and hob, all of which are included in the sale.
From the dining area, French doors open out on to a timber deck, which in turns leads on to sunny, south-facing rear garden. Not overlooked and with privacy enhanced by a mature high hedge, this is a private and secluded outdoor space, providing an ideal place for children to play, family barbeques or simply relaxing in the sun on a warm summer’s day.
Also downstairs is a welcoming entrance hall with contemporary style guest bathroom off, and a good-sized sitting room with feature fireplace, looking on to that amenity green.
Upstairs, the main bedroom overlooks the front of the house and features a brand new carpet, floor-to-ceiling built-in wardrobe and ensuite bathroom off. At the back are two further bedrooms overlooking the back garden, both with built-in wardrobes. A family bathroom and a landing complete upstairs accommodation.
For those with an eye to adding extra living space, there’s potential to follow the example of neighbouring homeowners by converting the attic.
To the front of the house is a hard surface drive providing off-street parking for two cars.
On the market in move-in condition, this property is an ideal choice as a spacious starter home, or for couples, singletons, downsizers and investors alike.
Call us today to arrange a viewing.
Video
ACCOMMODATION
GROUND FLOOR
Entrance hall (5.43 x 1.96m): with timber front door with opaque paneled window to side, laminate wooden floor, recessed ceiling lights, security alarm control panel and carpeted stairs to first floor
Guest bathroom (1.9 x 0.96m): under stairs off hall, with contemporary style whb and wc, and fixed wall mirror
Living room (5.72 x 3.81m): at front of house with view of amenity green, with laminate wooden floor, pull down window blind and feature fireplace with timber mantelpiece, polished black marble hearth and surround, and fireplace with coal-effect gas fire
Open-plan kitchen/dining room (5.55 x 3.82m): overlooking back garden, with radiator with bespoke cover, fitted kitchen with floor and eye-level cabinets, integrated appliances, wooden countertops and tiled splashbacks, and sliding French door leading directly onto timber sun deck.
FIRST FLOOR
Landing (4.48 x 3.97m): with carpet and access to attic
Main bedroom (4.25 x 2.56m): at front of house overlooking amenity green with mountain views beyond, with carpet, built-in floor-to-ceiling built-in wardrobe, pull down blind and ensuite bathroom off
Ensuite bathroom (1.95 x 1.32m): off main bedroom, with wc, contemporary style corner shower with Triton shower and glass screen and door, wc and whb with fixed overhead light
Bedroom 2 (3.83 x 3.01m): overlooking back garden, with timber floor, built-in floor-to-ceiling wardrobe and pole-mounted curtains
Bedroom 3 (2.78 x 2.65m): overlooking back garden, with timber floor, built-in wardrobe and pole-mounted curtains
Family bathroom (2.52 x 1.75m): with wc, whb with fixed overhead light and bath with shower, screen and ceiling height wall tiling
OUTSIDE
Front: Hard surface front drive with off-street parking for two cars
Back garden with:
Sunny south-facing rear aspect
Sun deck accessed directly from kitchen
Lawn
Raised planting bed
Timber fences along side and rear boundaries
Secluded outdoor space (not overlooked), with privacy enhanced by mature high hedge to rear
FEATURES
• Well-presented property
• Property located directly opposite amenity green with mature trees
• Superb mountain views from main bedroom across nearby Bridgewater Park
• All rooms freshly painted and in excellent decorative order, making use of pale neutral decor to enhance natural light
• Complete range of integrated kitchen appliances comprising Logik electric oven and hob, Beko dishwasher (all brand new), extractor fan, washing machine (Thor), and fridge-freezer (Amica), all included in sale
• Gas-fired central heating
• Feature fireplace in living room with gas-fired coal-effect fireplace
• uPVC double-glazed windows and French door
• Built-in wardrobes in all bedrooms
• Brand new carpet in main bedroom
• Sunny, south-facing, private rear garden
• Potential to convert attic into additional living space (subject to planning regulation)
• WiFi
• Alarm
LOCATION
The property is positioned directly opposite an attractive amenity green within Glenart Drive, a sought-after modern development of 32 terraced and semi-detached homes on the western side of Arklow. It is located within easy reach of local shops, services and supermarkets, including the town’s main street and the Bridgewater Shopping Centre, with its wide selection of shops, stores and retail outlets, as well as the nine-screen Arklow Omniplex cinema.
With a population of 13,163 (2016 census), Arklow offers an excellent choice of local schools (eight primary and four secondary), including St. Michael’s Primary School (for boys and girls) located right next to the property, and nearby St. Mary’s Girls’ Secondary School.
The area is well served by public transport, including regular bus and intercity train services, and a Wexford bus linking Arklow with Dublin Airport. The nearby N11/M11 provides rapid access to the city and elsewhere.
With its landmark 19 Arches stone bridge (the longest such structure in Ireland) spanning the Avoca River, Arklow has a long seafaring tradition that is reflected by the modern town. Local attractions and amenities include a riverside walk, Arklow South Beach and Wind Farm, the Coral Leisure Centre, the Arklow Maritime Museum and Bridgewater Centre Park, which is just across the road from Glenart Drive. The Glenart Wood Walk can be found on the southern outskirts of the town, while the scenic Clogga Beach is a short (6.5km) drive away.
Arklow is a hub of sporting activity, including GAA (two clubs), rugby, athletics, rowing, tennis and golf (one club each). There are three soccer clubs including Arklow Town FC, which has its grounds located next to nearby Bridgewater Park
VIEWING: By appointment only




























