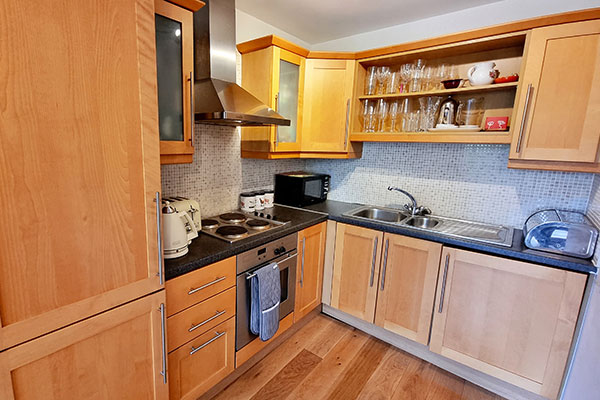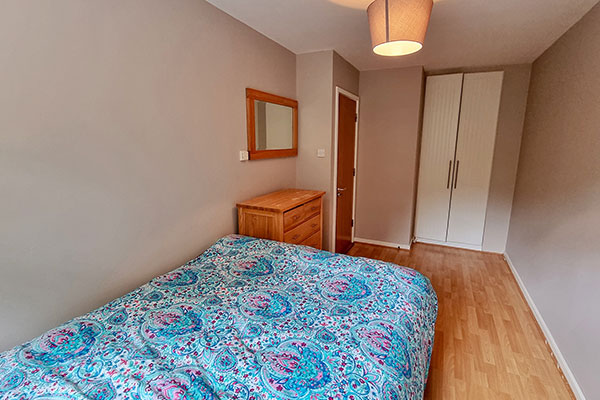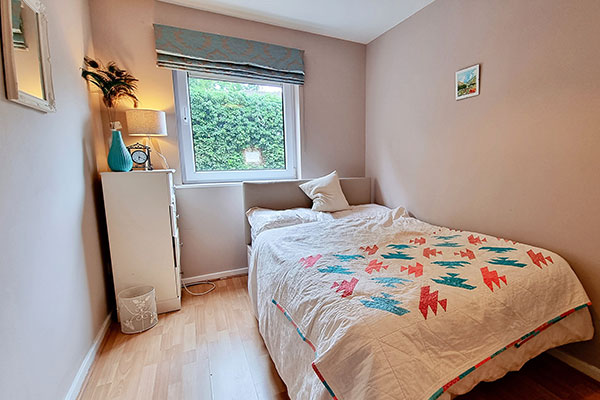LOCATION: 5.1km from Dublin City Centre
PROPERTY TYPE: Ground Floor Apartment
BEDROOMS: 2
BATHROOMS: 1
FLOOR AREA: 65 sq m/700 sq ft
BER: D1 TBC BER Nr: TBC Perf: TBC kW²/yr
PRICE: SOLD
Impeccably presented and in pristine condition throughout, this well maintained, two-bedroomed apartment is located in a highly convenient north Dublin location off Griffith Avenue, 15 minutes from the city centre and 20 minutes from the airport.
Constructed by PJ Walls Builders in 2001, Griffith Hall is a modern apartment development in a secure setting behind electronic gates within its own private landscaped grounds, which feature mature trees, planting areas and lawns. Located on the ground floor, apartment 34 has been maintained to a high standard since the current owner acquired it in 2005.
At the heart of the home is a bright, open-plan kitchen/living/dining room, featuring floor-to-ceiling windows and an adjoining private balcony looking directly on to the well-tended landscaped gardens.
This inviting living space includes a contemporary fitted kitchen with integrated appliances and a spacious sitting/dining room, all illuminated by natural light flooding through floor-to-ceiling windows and a sliding glass door leading directly to balcony with block-built patio.
Both bedrooms are presented to the same high standard that are the hallmark of this home, with each featuring a floor-to-ceiling fitted wardrobe and laminate timber floor. A well-appointed contemporary bathroom completes the accommodation.
Outside, the landscaped communal gardens provide privacy and seclusion for residents. Featuring mature plants, shrubs, trees and open green spaces, the grounds are kept to a very high standard, with regular visits by professional gardeners. The property has one assigned parking space while the grounds provide ample parking for visitors.
Call us today to arrange a viewing of this must-see property.
ACCOMMODATION
Entrance hall (2.92m x 1.51m + 2.34 x 1.05m): Accessing all rooms, with solid timber, double-lock front door, tiled floor and intercom to entrance.
Kitchen/living/dining room (4.93 x 4.19m + 2.11 x 1.86m): Light-filled, open-plan living space, comprising:
• Kitchen with semi-solid hardwood floor, fitted modern floor and wall units, countertop space, stainless steel sink with drainer, tiled splashbacks and integrated appliances
• Living/dining room with floor-to-ceiling windows overlooking landscaped gardens, rail-mounted curtains with nets, semi-solid hardwood floor and sliding glass door leading to balcony
Balcony (3.85 x 1.31m): overlooking communal green and directly off living/dining room, with solid block patio.
Bedroom 1 (4.99 x 2.48m): With laminate timber floor, floor-to-ceiling fitted wardrobe with shelves and hanging space, and pole-mounted curtains.
Bedroom 2 (3.73 x 2.45m): With laminate timber floor, floor-to-ceiling fitted wardrobe with shelves and hanging space, and pull-down window blind.
Bathroom (2.03 x 1.93m): with bath/shower with glass screen and full-wall tiled surround, wc, whb and tiled floor
OUTSIDE
Extensive, well-maintained communal landscaped gardens for exclusive use of residents
Secure, vehicular and pedestrian electric entry gates
One allocated parking space
Visitor parking
FEATURES
• Secure, gated development
• Highly convenient north city location
• O’Connell Street, Dublin Airport and Botanic Gardens all within 20 minutes
• Well-maintained contemporary apartment in turnkey condition
• One careful owner since 2005
• In pristine condition throughout
• All rooms redecorated within past two years
• Pale muted colours throughout enhance natural light
• Integrated kitchen appliances comprising electric oven and hob with extractor fan (Neff), fridge-freezer (Ariston) and washing machine/dryer (Hotpoint)
• Underfloor electric heating
• UPVC double-glazed windows and exterior doors
• Intercom to front door
• Solid internal (fire safety) doors
• Quality floor tiles in hall and bathroom
• WiFi
• Regular gardening service
Annual management fee – €2,360 including €400 sinking fund contribution
LOCATION
This property is just a short stroll from local shops and within walking distance of Drumcondra village, local services and a wide selection of nearby cafes, restaurants and pubs. It’s 5km from Dublin city centre.
The area is served by an excellent choice of nearby primary and secondary schools, including Drumcondra NS, St Patrick’s NS, Corpus Christi NS, St. Joseph’s School, and Dominican College, Pobal Scoil Rosmini and Maryfield College secondary schools.
Thanks to its central location, Drumcondra is within reach of the many additional schools, colleges and third level institutions in the wider northside and city centre areas, including two Dublin City University (DCU) campuses in Drumcondra itself at All Hallows College and St Patrick’s College.
As the home of Croke Park and Shelbourne FC’s Tolka Park soccer stadium, Drumcondra is famed for its sporting endeavour, with GAA, soccer, rugby, tennis, athletics and many other sports all catered for. Other local attractions include Griffith Park and the nearby Botanic Gardens.
Drumcondra is well served by frequent local bus services linking it to the city centre (15 minutes) and other destinations, while there’s a local railway station providing mainline connections to the west. The area is 20 minutes drive from Dublin airport and also within easy reach of the M50.
VIEWING: By appointment only














