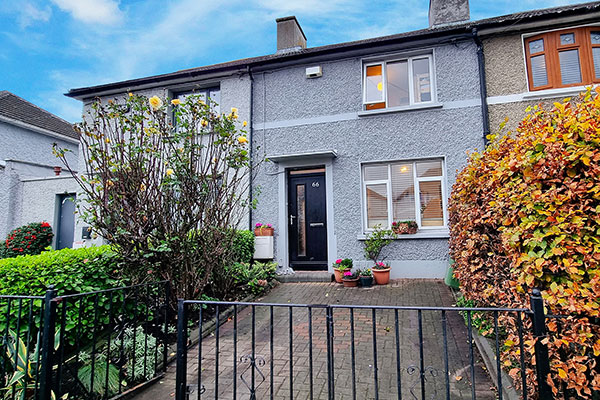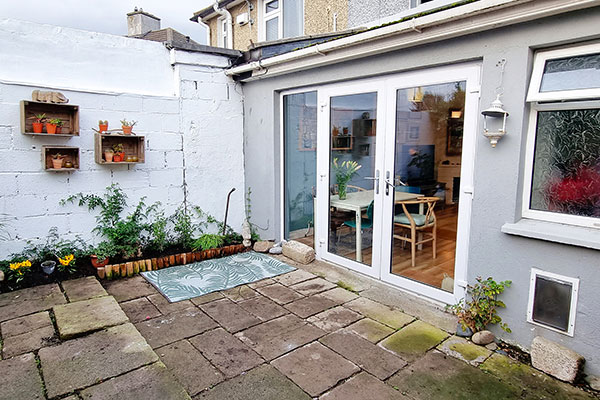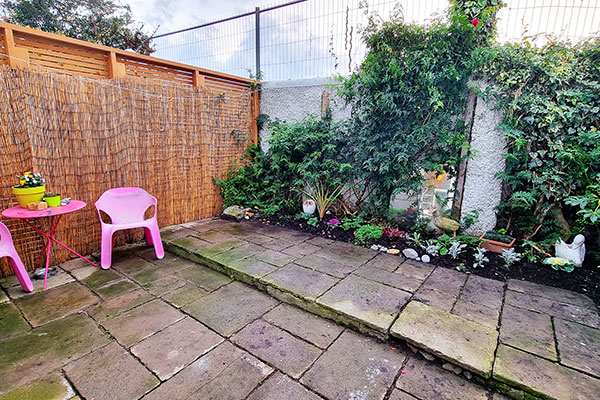LOCATION: Close to shops, services and amenities
PROPERTY TYPE: Mid-terrace house
BEDROOMS: 2
FLOOR AREA: 70 sq m/753 sq ft
BER: E2 BER Number: Perf: kWh/m2/yr
PRICE: SOLD
Set in a quiet and mature residential development just off the Grand Canal, this extended terraced home enjoys a highly convenient location near local shops, services and amenities, within easy reach of Dublin city centre and close to an excellent selection of pre-school, primary and second level schools.
An ideal choice for couples and young families alike, at the heart of the home is a spacious, light-filled open-plan dining/living room with double glass doors opening directly onto a sunny, south-west facing courtyard style back garden. A true room outside, the privacy of this secluded space is enhanced by it not being overlooked from the rear, thanks to its position backing right onto sports fields directly behind the property.
At the front of the ground floor is a separate kitchen overlooking the front garden and the entrance hall, while downstairs accommodation is completed by a utility room off the dining/living room.
Upstairs, there’s a landing leading to a well-appointed family bathroom and two good-sized bedrooms, one at the front and one at the back, the rear bedroom enjoying views of those sports fields behind the property. The landing also provides access, via a pull-down ladder, to a floored attic.
For home-hunters looking to expand, the good news is that there is excellent potential to create further living space by converting the attic. While this would be subject to planning regulation, ample precedent has been set in neighbouring houses where such conversions have already been carried out.
Outside, that courtyard style back garden features planting areas with mature plants and shrubs, while to the front there’s another low maintenance space, mainly set out in cobble lock paving, providing off-street parking for one car.
Call us today to arrange a viewing of this highly recommended home.
LOCATION
Aughavanagh Road forms part of a mature residential area within easy reach of a wide range of shops, services and amenities, and within walking distance of Dublin city centre.
The area is served by an excellent selection of primary and secondary schools, including Scoil Iosagain, St. Catherine’s, St. Agnes, Harold’s Cross, Loreto Senior and Junior, and Our Lady of Good Counsel national schools, Clogher Road Community School (Educate Together), Scoil/Colaiste Eoin primary and secondary schools, and Our Lady of Mercy, Loreto College and Rosary College secondary schools.
The property is within walking distance of the city via nearby Clogher Road and is also an easy stroll from Sundrive Road, with its many shops, stores, supermarkets, cafes and takeaways. Harold’s Cross, South Circular Road, Terenure, and Rathgar villages are all just a short drive away.
There is also a rich variety of sports and leisure activities to choose from, including GAA (St. Kevin’s), soccer (Larkview and Lourdes football clubs) and swimming (Crumlin Swimming Pool). Top local amenities include Eamonn Ceannt Park with its walking trails, playing fields, all-weather pitches, tennis and basketball courts, cycling velodrome, running track and children’s playground. Other nearby parks include Harold’s Cross, Neagh Road, Brickfield, Stannaway, William Pearse and Weaver parks.
Aughavanagh Road is also close to the Grand Canal with its many scenic paths, trails and cycling lanes.
Crumlin is served by a network of excellent public transport routes linking it to the city centre, while the M50 and N7 motorways are both a 10-minute drive away, making for easy motoring access to the greater Dublin area and surrounding counties
FOLLOW US ON FACEBOOK
For the latest news on all our listings, follow us on Facebook, where all our properties are advertised first.
https://www.facebook.com/KellerWilliamsDerekByrne/?ti=as
ACCOMMODATION
GROUND FLOOR
Entrance hall (2.95 x 1.83m): with composite front door, laminate timber floor and carpeted stairs to the first floor
Kitchen (3.2 x 2.83m): overlooking front garden and directly off hall, with laminate timber floor, Venetian blinds and fitted kitchen with floor and eye-level cabinets, extensive countertop space with tiled splashbacks and integrated stainless steel sink and appliances
Living/dining room: large, open-plan family living space overlooking courtyard style back garden, comprising:
Living room (4.85 x 3.47m): with connecting door from hall, laminate timber floor, own-door storage (1.4 x 0.81m) under stairs, and feature fireplace with timber mantel, brick surround and open, solid fuel-burning grate
Dining room (2.34 x 2.29m): with laminate timber floor and double glass doors opening out into back garden
Utility/storage room (2.19 x 1.7m): off living/dining room with shelving, hanging space and opaque window overlooking back garden, accommodating washing machine, dryer and central heating boiler
FIRST FLOOR
Landing (1.72 x 0.99m): accessing attic via pull-down ladder, bathroom and bedrooms
Bedroom 1 (4.04 x 3.5m): overlooking front garden, with two separate built-in wardrobes, solid timber floorboards and window blind
Bedroom 2 (3.2 x 2.88m): overlooking back garden and playing fields directly adjoining rear of the property, with curtained storage space, solid timber floorboards and window blind
Family bathroom (2.14 x 2.01m) with contemporary sanitary ware (WC, WHB and bath/shower with Mira shower and folding glass panel shower screen), fixed shelves, tiled floor and three-quarter wall height tiled bath surround
OUTSIDE
Front garden with:
• Hard-surface drive providing off-street parking for one cars
• Planting areas with mature plants and shrubs
• Wrought iron gate
Back garden:
• Low-maintenance courtyard style garden
• Mainly set out with paving slabs
• Planting areas with mature plants and shrubs
• Sunny, south-west facing aspect – ideal for enjoying afternoon and evening sun
• Not overlooked – property backs on to sports fields
• Timber fencing along left side boundary
• Block-built walls along right side and rear boundaries
FEATURES
• Excellent starter home, ideal for couples or young families
• Fitted kitchen accommodates full range of integrated appliances including gas oven and hob with extractor fan, fridge-freezer and dishwasher
• Separate utility room accommodating washing machine, dryer and storage
• Potential to convert attic into additional living space
• Gas-fired central heating
• uPVC double glazed windows and exterior doors throughout
• Alarm
• TV connections
• WiFi
OUTSIDE FEATURES
• Mature area close to wide range of shops, services and amenities
• Sunny, South West-facing rear aspect
• Low-maintenance gardens to front and rear
• Not overlooked from rear
• Off-street parking
DIRECTIONS
For accurate directions, simply enter the property’s Eircode into Google Maps on your smartphone: D12 HY06
VIEWING:
By appointment only




















