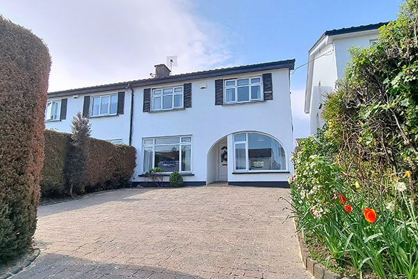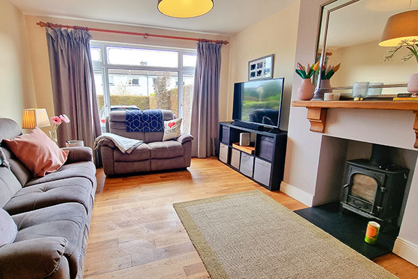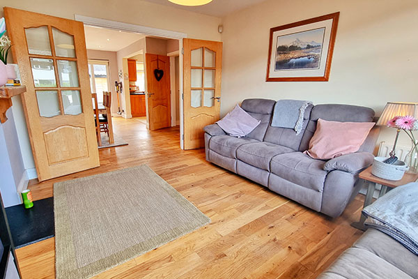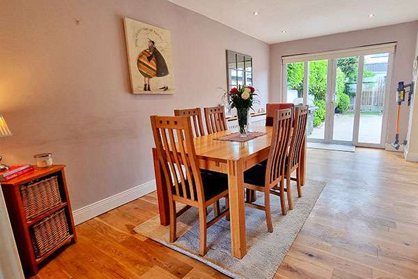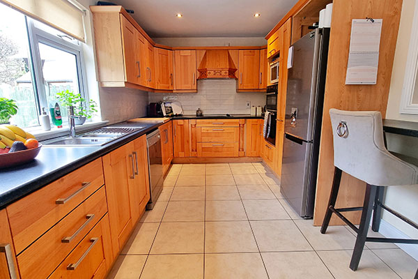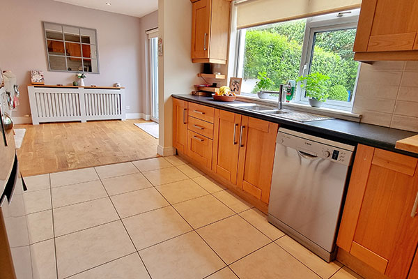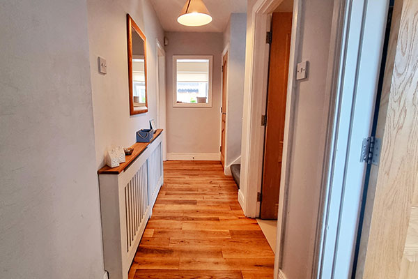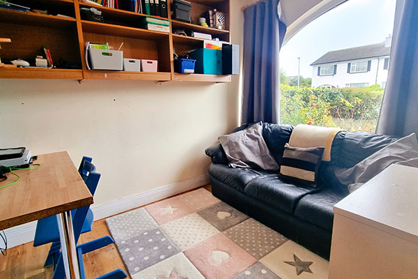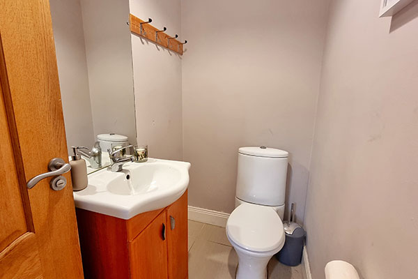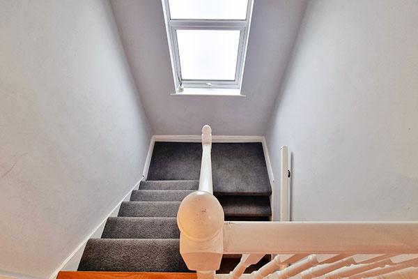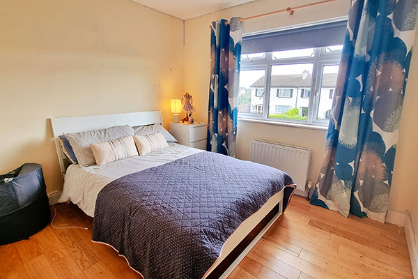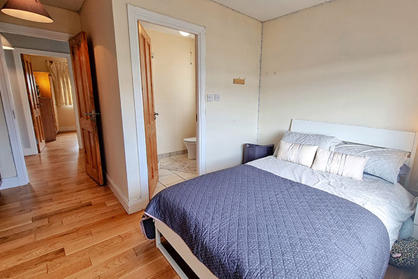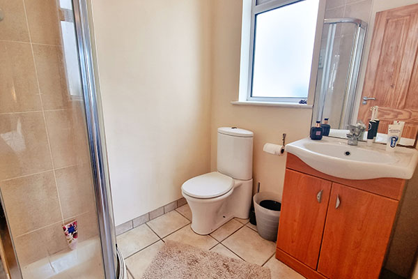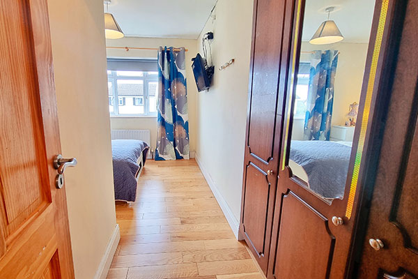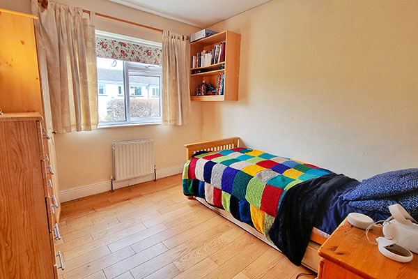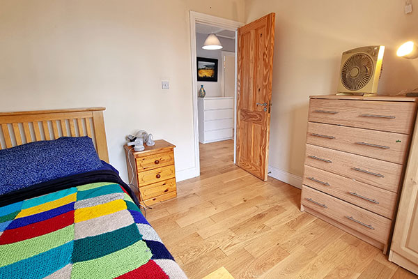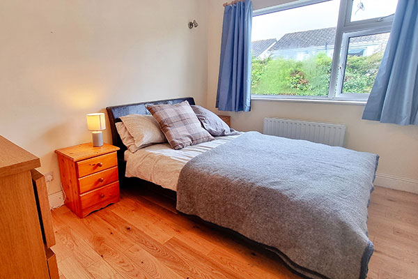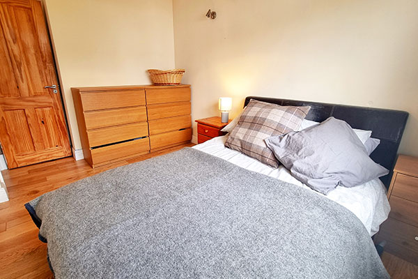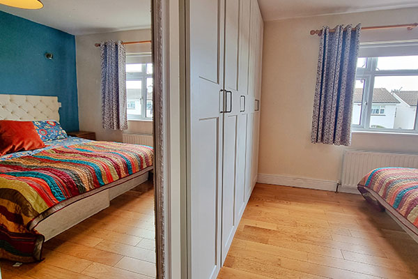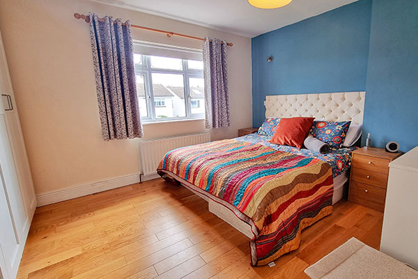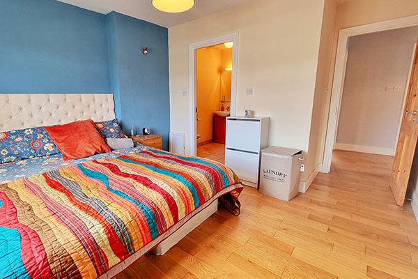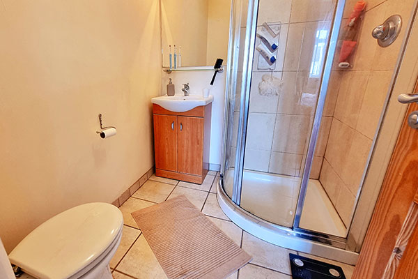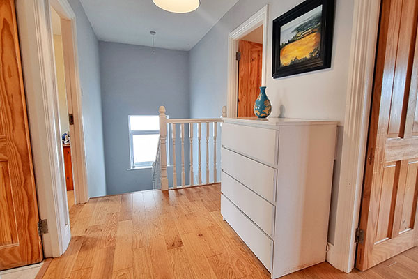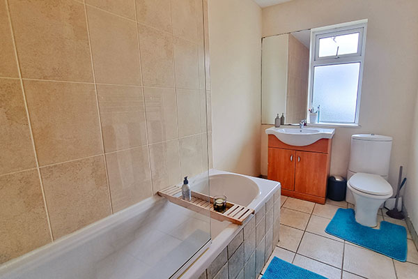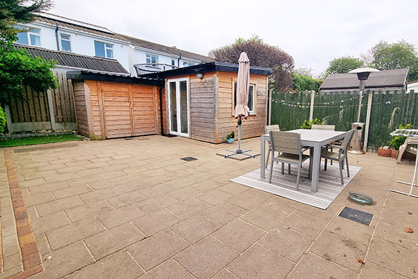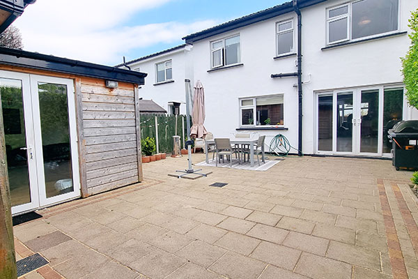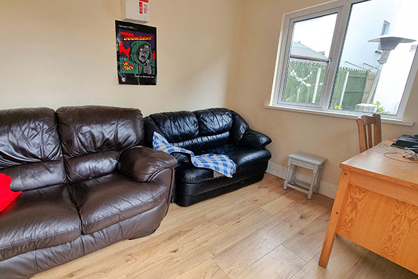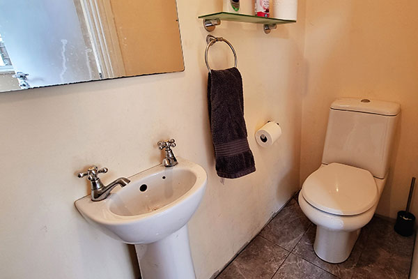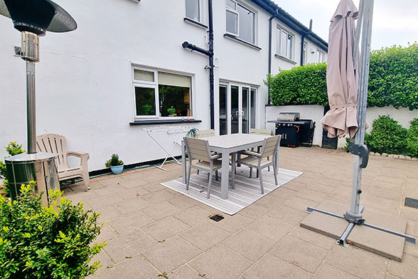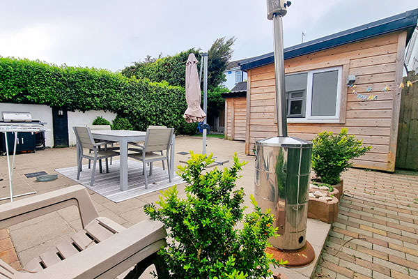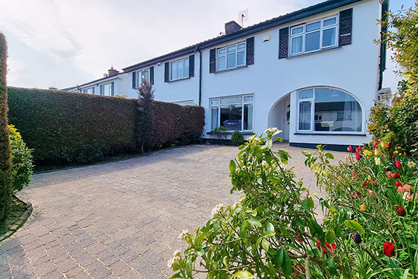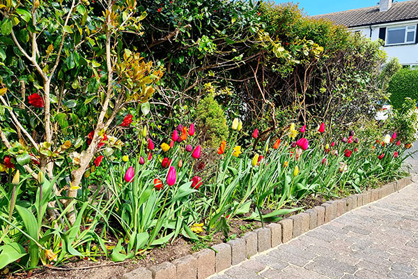AT A GLANCE
LOCATION: Mature development, close to town centre
PROPERTY TYPE: Semi-detached house
BEDROOMS: 4
FLOOR AREA: 134.4 sq m/1,447 sq ft
BER: C1 BER Nr: 115960213 Perf: 154.27 kWh/m2/yr
PRICE: SOLD
Set in a mature and much sought after residential development, this exceptionally well-maintained family home is located just five minutes’ drive from Greystones town centre and a ten-minute walk from a modern neighbourhood shopping centre.
With a total floor area of just under 1,450 square feet, this property has a lot to offer in terms of generous and well-proportioned living space. This is especially evident in the kitchen-dining room, created by the current owners with well-executed remodelling works that removed a previously existing internal wall to create a large, light-filled open-plan family living space at the heart of the home.
This feeling of openness can be enhanced by opening up a set of double doors connecting the sitting room to the adjoining kitchen-dining room, so joining up all three spaces in an exceptionally large single open-plan space. The presence of a Stovax wood burning stove in the living room’s remodelled fireplace provides an effective heat source for all three rooms.
Further ground floor improvements can be found off the entrance hall, where a previously existing carport has been converted into a good-sized home office, overlooking the cobbled front drive. A guest bathroom and a laundry space complete the downstairs accommodation.
Upstairs are a landing, family bathroom and four generously sized bedrooms, including two with ensuite bathrooms, one of which was added by the current owners during upstairs remodelling and improvement works.
Number 128 Rathdown Park benefits from a host of features, including a high quality cherrywood fitted kitchen installed by Kitchen World, solid oak floors treated with Rubio oil downstairs, engineered oak laminate floors upstairs and bespoke handmade radiator covers to mention but a few. With all rooms recently repainted, the property is in pristine condition throughout, while a full re-insulation of all external walls has helped to bring the property up to a cosy C1 BER rating.
Outside, there are low maintenance gardens to the front and rear, with an immaculate front driveway providing generous off street parking. To the rear, the sunny, west-facing back garden is almost entirely laid out as a patio, ideal for barbecues, hosting families and friends, or simply sitting out in the sun. The back garden also features a wooden home office, wired for electricity and provided with its own WC.
Call us today to arrange a viewing of this exceptional property.
Video
LOCATION
Built in the early 1970s, Rathdown Park is a quiet and well-maintained residential development featuring mature trees, landscaped walkways and a succession of spacious amenity greens, which are maintained to a high standard by an active residents’ association.
Positioned just a few steps from one of these greens, Number 128 is a ten-minutes walk from the nearby Blacklion Retail Centre. This has a variety of shops and services including a Lidl supermarket, a pharmacy, a pizzeria, a restaurant, an arts and hobby shop, and GP and dental surgeries. The wider Greystones area is well served by additional local supermarkets, including a Tesco superstore, Aldi, Supervalu and Donnybrook Fair.
A popular choice for families, Rathdown Park is within walking distance of an excellent choice of schools. These include Greystones Educate Together National School, Gaelscoil na gCloch Liath, St. Kevin’s, St. Patrick’s, St. Brigid’s and St. Laurence’s national schools, and Temple Carrig and St. David’s Holy Faith secondary school. There’s also a good choice of pre-school and Montessori schools.
Greystones is home to wide variety of sports clubs including soccer, rugby, GAA, tennis, sailing, cricket and rowing, while an impressive list of local leisure amenities includes Greystones Marina and the Shoreline Leisure Centre, as well as the town’s popular beaches and seafront walk. A variety of Wicklow Mountain trails also within easy driving distance.
The property is within walking distance of the many shops, boutiques, stores, pubs, cafés, bistros, and restaurants that make Greystones such a popular lifestyle choice.
The area is well served by public and private transport, including the 84, 84X and 184 bus routes, and the Aircoach service to Dublin Airport, all of which have stops within walking distance. Greystones DART Station is a six-minute drive distance away, while the nearby N11 puts the town within easy commuting distance of Dublin.
Greystones has twice been the winner of a LivCom Award (the International Awards for Liveable Communities), first in 2008 and most recently in December 2021 when it won first place for this prestigious accolade.
ACCOMMODATION
GROUND FLOOR
Entrance hall (4.93 x 1.32m): with enclosed external entrance from front driveway, solid oak floor, stairs to landing, and internal feature window looking into kitchen
Sitting room (4.06 x 3.38): overlooking front garden, with pole-mounted curtains, solid oak floor, internal double doors connecting to kitchen/dining room and feature fireplace with wood-burning stove with marble hearth and wall-mounted timber mantel
Kitchen/dining room: large, open-plan family living space overlooking back garden, comprising:
Kitchen (4.35 x 2.18m): with pull-down window blind, tiled floor, recessed LED ceiling lights and fitted kitchen with cabinetry, integrated appliances, breakfast bar and extensive countertop space
Dining room (5.33 x 3.67 + 2.26 x 0.75m): with recessed LED ceiling lights and double glass doors, with pull-down blind, leading directly to back garden patio
Home office 3.08 x 2.54m): flexible space suitable for a variety of uses, off entrance hall, overlooking front garden, with pole-mounted curtains and laminate wooden floor
Guest bathroom (2.2 x 1.14m): off hall, with WC, WHB with integrated cabinet, fixed mirror and tiled floor
Laundry: off hall, with washing machine, storage and clothes hanging space
Stairs (2.86 x 2.62m): with carpet and return, leading to first floor
FIRST FLOOR
Landing (2.93 x 1.91): with hot press off, with access via pull-down ladder to attic
Attic: partially floored for storage
Bedroom 1: (3.74 x 3.46m + 1.08 x 1.06m): overlooking front garden, with ensuite bathroom, pole-mounted curtains, pull-down window blind, built-in floor-to-ceiling double wardrobe and engineered oak laminate floor
Ensuite bathroom (2.23 x 1.69m): off bedroom, with corner shower cubicle with curved sliding glass door, WC, WHB with integrated cabinet, fixed mirror with overhead light and tiled floor
Bedroom 2 (3.24 x 2.79m + 1.83 x 1.19m): overlooking front garden, with ensuite bathroom, pole-mounted curtains, pull-down window blind, built-in floor-to-ceiling wardrobe and engineered oak laminate floor
Ensuite bathroom (2.08 x 1.74m): off bedroom, with corner shower cubicle with curved sliding glass door and Triton shower, WC, WHB with integrated cabinet, fixed mirror and tiled floor
Bedroom 3 (3.95 x 2.63m) overlooking back garden, with pole-mounted curtains and engineered oak laminate floor
Bedroom 4 (3.03 x 2.98m): overlooking back garden, with pole-mounted curtains, pull-down window blind and engineered oak laminate floor
Family bathroom (3.14 x 1.77m): with WC, WHB with integrated cabinet and fixed wall mirror, full-length bath with shower and shower screen, tiled floor and heated towel rail
OUTSIDE
Front garden: mainly laid out as cobbled driveway, providing generous off-street parking for up to three cars, with mature boundary hedges and planting areas
Back garden: mainly laid out as sun patio, with outside standalone home office, wooden garden shed, fencing and mature hedges along boundaries and planting areas and
Wooden home office (3.42 x 2.72m): plumbed and wired for power, with laminate wooden floor and double glazed window, glass door and bathroom off (2.5 x 0.96) with WC and WHB
FEATURES
• Well-maintained property, in excellent condition
• Immaculately presented
• All rooms newly repainted in pale neutral tones, enhancing natural light
• Four bathrooms, comprising two ensuites, main bathroom and downstairs guest bathroom
• Shaker style cherrywood fitted kitchen installed by Kitchen World with floor and eye-level cabinetry along three walls
• Also includes breakfast bar, extensive countertop space with tiled splash backs, corner shelves and stainless steel sink with drainer
• Complete range of integrated kitchen appliances comprising Creda hob with extractor fan, Neff double electric oven, Bosch dishwasher, Samsung fridge-freezer and Sharp microwave – all included in sale
• InSinkErator waste disposal system
• Hoover washing machine also included in sale
• Solid oak floors on ground, treated with protective Rubio Monocoat oil
• Engineered oak laminate flooring on landing and all bedrooms
• Quality tiling in kitchen and bathrooms
• Stair carpet in excellent condition
• Bespoke, handmade radiator covers
• Sold internal doors throughout
• UPVC double glazed windows and exterior doors
• Feature fireplace with Stovax wood-burning stove, generating heat for all ground floor rooms
• Property fully re-insulated by current owners
• Gas-fired central heating, with new Grant boiler installed in February 2022
• Partially floored attic with pull-down Stira ladder
• WiFi
• Alarm
OUTSIDE FEATURES
• Large driveway providing ample off-street parking
• Electric vehicle charging point
• Driveway in pristine condition following recent power wash and regrouting
• West facing rear aspect, with extensive sun patio in excellent condition
• Passageway with gate to side of house, providing discrete storage area for bins and outside access between front and back gardens
• Large hard surface area, ideal for attracting sun
• Standalone wooden home office, wired for electricity
• Outside tap in back garden
DIRECTIONS
For directions, simply enter the property’s Eircode into Google Maps on your smartphone: A63 PF84
VIEWING:
By appointment only



