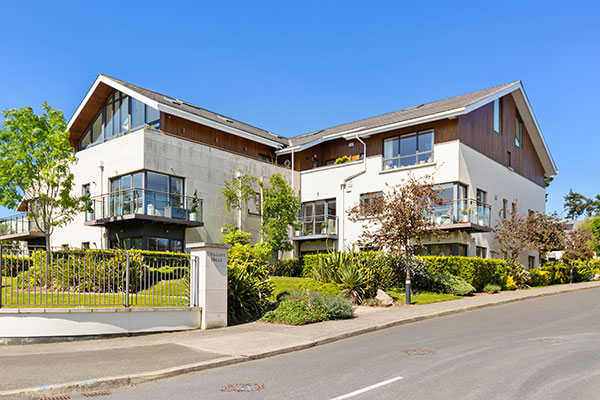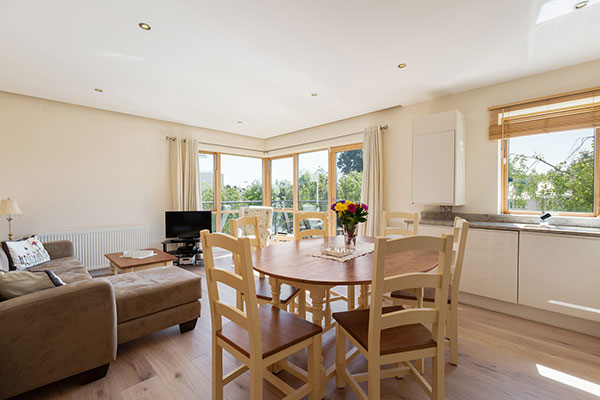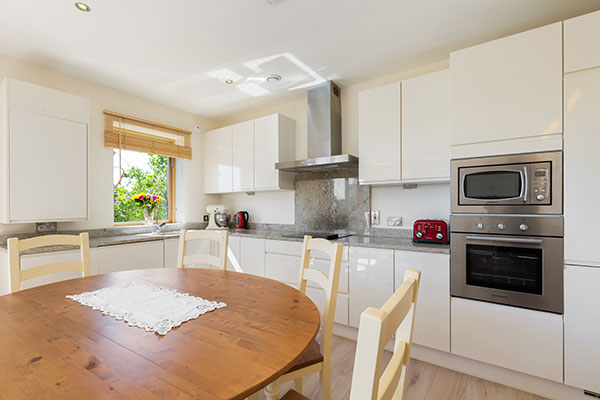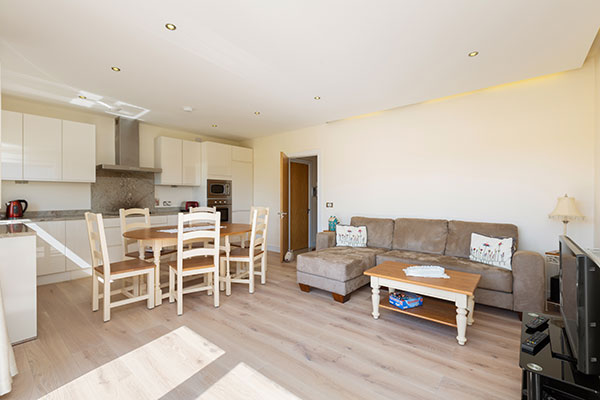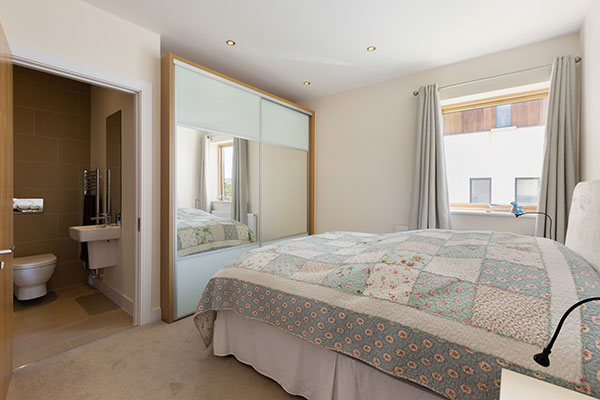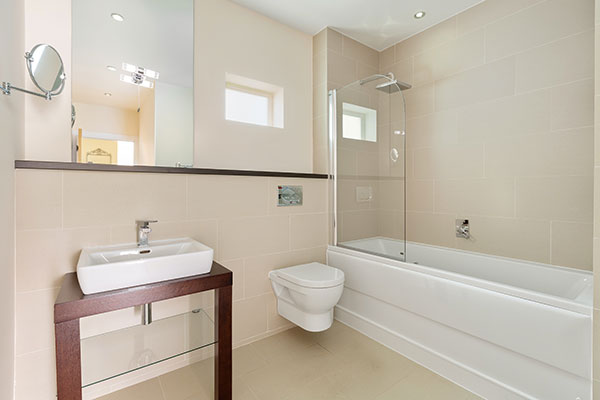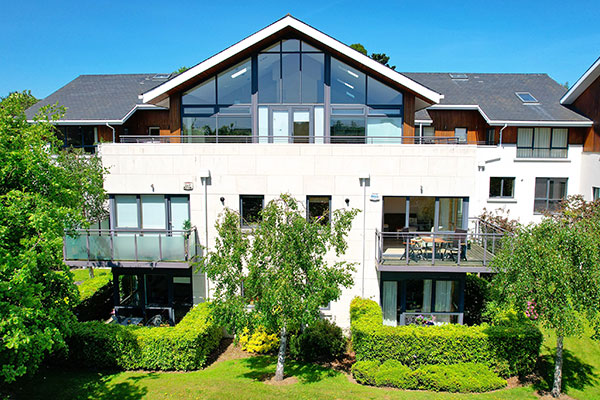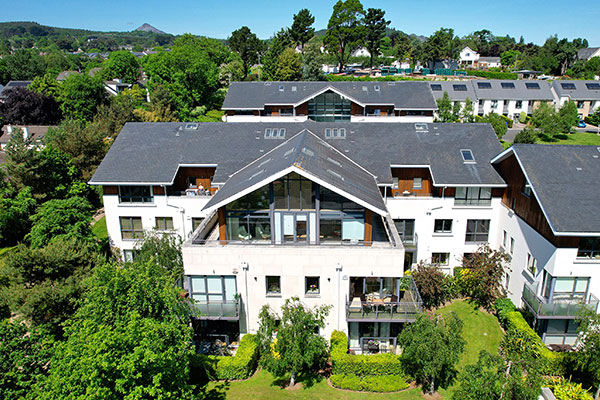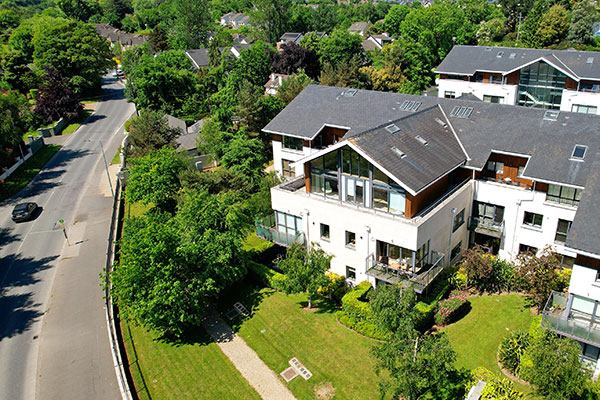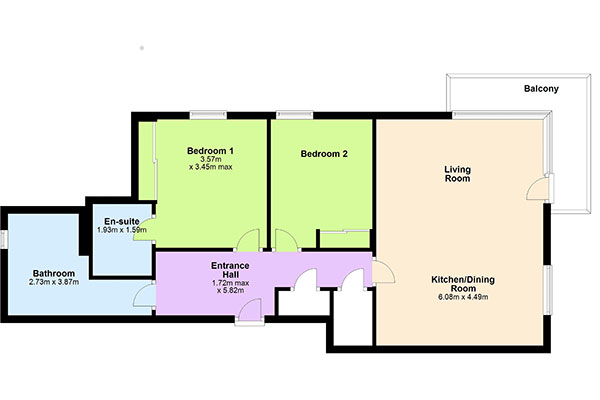AT A GLANCE
LOCATION: 1 km from Delgany village centre
PROPERTY TYPE: Apartment
BEDROOMS: 2
BATHROOMS: 2
FLOOR AREA: 74 sq m/796.5sq ft
BER: B2 BER NUMBER: 103987434 PERFORMANCE: 105.14 kW²/yr
PRICE: SOLD
Conveniently located an easy walk from Delgany village and a short drive from Greystones town centre and beaches, Delgany Hills is a mature, modern apartment development that quickly established itself as a much sought after address following its completion by Tower Homes in 2012.
Enjoying a sunny, south-facing aspect on the first floor of Block 1, Apartment 10 is an outstanding example of why homes in Delgany Hill are in such demand. Stylish, contemporary, energy efficient and built with future proofing in mind, this high spec property comes with a host of topline features, including several state-of-the-art systems.
These include a cutting edge 24-hour air circulation and a gas heating system that can be remotely controlled by smart phone app, a unique suspended ceiling with concealed lighting that provides atmospheric illumination to the open plan kitchen/living/dining room and a recently installed, highly efficient combi boiler that minimises gas consumption by only heating water as it is used.
Other headline features include German-made high gloss kitchen units with polished granite countertops by Nobilia, exceptionally well-appointed bathrooms by The Yard of Belfast, and brand new hardwood floors, to mention but a few.
Maintained to the highest standards, Apartment 10 is a single-owner property, having been acquired by the current owners from the developer in 2012. Since then, the apartment has never been rented out, being used solely as a holiday home by the current owners. Consequently, it comes to the market in an exceptionally good turnkey condition.
Designed by Delgany-based BBA Architecture, Delgany Hills is noteworthy for its attractive exteriors, which feature sloped roofs, Portuguese limestone, cedar wood cladding and immaculately maintained gardens and grounds.
Entry to the building is through a secure, intercom/video controlled entry door opening into bright and light-filled lobby, from where there’s easy access to the first floor by either a lift or carpeted stairs.
Inside the apartment, a good-sized entrance hall leads to a spacious open plan kitchen/living/dining room flooded by natural light, with patio-style doors opening out onto a wraparound balcony.
Also off the hall are two large double bedrooms – one ensuite with quality carpets and the other (currently in use as a home office) with hardwood floor, while both have built-in, higher-than-average wardrobes with sliding glass doors. Finished to the high standards that are the hallmark of this property, both its bathrooms feature quality fixtures, fittings and sanitary ware, including ‘rain dance’ showerheads.
All rooms in the apartment have extra high ceilings, which together with its high windows enhance the property’s wonderful feeling of light and space. All rooms have also been newly redecorated.
Accommodation is completed by a utility space with room for a washing machine/dryer and storage, and further separate storage with bespoke, adjustable shelving.
Outside, the timber deck is perfect for sipping a morning coffee, outdoor dining or simply soaking up the sun from the balcony’s south-facing aspect. Down below, the well-maintained communal gardens feature a variety of mature plants, shrubs and trees.
10 Delgany Hills comes with one allocated parking space, with an option to rent more space, while visitor parking is available near the building.
Call us today to arrange a viewing of this exceptional modern apartment.
LOCATION
Delgany Hills is a mature mixed development of 45 modern apartments and around 30 terraced houses set in well-maintained landscaped grounds conveniently located within walking distance (1km) of Delgany village centre with its popular selection of restaurants, shops, pub, bakery, convenience store, butcher, fishmonger and greengrocer.
It is also within easy reach (2.4km) of Greystones town centre with its bustling array of supermarkets, shops, boutiques, stores and other retail outlets, along with the great selection of pubs, cafés, bistros, restaurants and amenities that make the town such a popular lifestyle choice.
The Delgany/Greystones area is home to a wide variety of sports clubs including soccer, rugby, GAA, golf, tennis, sailing, cricket and rowing, while top local leisure amenities includes Greystones Marina and the Shoreline Leisure Centre, as well as the town’s popular beaches and seafront walk. A variety of Wicklow Mountain trails also within easy driving distance.
Commuting to Dublin couldn’t be easier thanks to the close proximity of the N11 and Greystones DART station. Local bus routes include the 184 and the 84, while the Aircoach from Greystones provides a direct link to Dublin airport.
An excellent choice of local schools includes nearby Delgany National School, Gaelscoil na gCloch Liath, St. Kevin’s, St. Patrick’s, St. Brigid’s and St. Laurence’s national schools, and Temple Carrig, St. David’s Holy Faith and Charlesland Community secondary schools. There’s also a good choice of pre-school and Montessori schools.
Call us today to arrange a viewing of this must-see property.
Video
ACCOMMODATION
Entrance hall (3.26 x 1.88m + 2.83 x 1.12m): Accessing all rooms, with:
• Ceramic tiled floor
• Recessed LED ceiling lights
• Alarm panel
• Video/intercom controlling access to ground floor entrance
Kitchen/living/dining room (6.14 x 4.6m): open plan living space with dual-aspect views overlooking communal gardens and grounds, with:
• German-made (Nobilia) fitted kitchen with high gloss floor and eye-level cabinetry, extensive polished granite countertops, tiled splashbacks, recessed stainless steel sink and integrated appliances
• Hardwood floor
• Suspended, ‘second’ ceiling with concealed strip lights creating atmospheric illumination
• Recessed LED ceiling lights
• Venetian blinds
• Glass door leading to wraparound balcony
• Pole-mounted curtains
• TV point, wired for internet access
• Surround sound wiring in lounge
Utility: (1.66 x 1.04m): with:
• Washing machine/dryer
• Shelves
• Storage space
Storage: (1.37 x 0.82m): with:
• Bespoke, fitted and adjustable shelving
Bedroom 1 (3.59x 3.45m): overlooking communal gardens, with:
• Ensuite bathroom
• Carpet
• Recessed LED ceiling lights
• Extra high (2.4m) built-in double wardrobe with sliding mirror doors
• Pole mounted curtains
• TV point, wired for internet access
Ensuite bathroom (1.96 x 1.85m): off Bedroom 1, with contemporary fixtures, fittings and sanitary ware, including:
• WC and WHB with fixed mirror above
• Walk-in shower cubicle with glass screen and sliding door, oversized shower tray and rain dance showerhead
• Tiled floor
• Floor-to-ceiling tiling on all walls
• Heated towel rail
• Recessed LED ceiling lights
Bedroom 2 (3.38 x 2.72m): overlooking communal gardens and currently is use as a home office, with:
• Hardwood floor
• Recessed LED ceiling lights
• Extra high (2.4m) built-in double wardrobe with sliding mirror doors
• Pole mounted curtains
• TV point, wired for internet access
Main bathroom (2.8 x 2.3m +1.98 x 1.06m): with contemporary fixtures, fittings and sanitary ware, including:
• WC and WHB with fixed mirror above
• Full-length bath with shower, glass screen and rain dance showerhead
• Shaving mirror with extending array
• Tiled floor
• Floor-to-ceiling tiling on all walls
• Heated towel rail
• In-wall, recessed shelving
• Recessed LED ceiling lights
OUTSIDE
Wraparound balcony: accessed via double glass doors from kitchen/living/dining room, with:
• Timber deck
• Views over communal gardens
• Sunny, south-facing aspect
For a virtual tour of the property, click the following link:
FEATURES
• Immaculate modern apartment in ready-to-move-in condition with superior fittings and finishes throughout
• Extra high ceilings and windows enhance feeling of spaciousness and light
• 24-hour air circulation system and state-of-the-art heating, which can be remotely controlled by smart phone app (Tado)
• Gas-fired central heating
• Recently installed service-friendly, energy efficient combi boiler (Viessmann) with low gas consumption – boiler under guarantee until 2028
• Boiler only heats water as required – removes needs for hot press with water tank
• Brand new hardwood flooring in living/dining room and bedroom 2
• All rooms newly redecorated in pale muted colours enhancing natural light
• Bright, spacious and well-proportioned kitchen/living/dining room with balcony door
• High quality contemporary German-made fitted kitchen (Nobilia)
• Kitchen accommodates complete range of integrated appliances, comprising fridge-freezer, electric oven, hob and microwave (all Nordmende), extractor fan (Faber) and dishwasher (Constructa) all included in sale
• Washing machine/dryer (Samsung) in utility room, also included in sale
• Two large double bedrooms
• Top quality bathroom fittings and sanitary ware supplied by The Yard, Belfast
• Quality tiling in kitchen, bathrooms and entrance hall
• Quality carpet in bedroom 1
• Solid indoor doors throughout
• WiFi – living room and bedrooms are wired for internet access
• TV points in all rooms
• Satellite TV connection available
• First floor location within secure development
• Swiss-made locking cylinder with one key for the apartment and balcony doors
• Video intercom access control to ground floor entrance door
• Alarm
EXTERIOR FEATURES
• Attractive outside facades incorporating cedar wood and Portuguese limestone cladding, and natural state roofs
• Generous-sized balcony
• Energy saving Danish UPVC double glazed windows and balcony door with timber interiors, aluminium exteriors and draught seals
OUTSIDE FEATURES
• Light-filled entrance lobby with intercom controlled access, floor tiling, stairs and lift to the upper floors, and full-height glass wall enhancing natural light, and
• Stairs provided with carpets and stainless steel handrails
• Internal communal areas cleaned weekly
• Windows and glass balcony screens cleaned several times per year
• Exceptionally well-maintained communal gardens and grounds designed by landscape gardener Ronan MacDiarmada, with paths, lawns and variety of mature plants, shrubs and trees, including silver birches
• Regular outdoor maintenance
• Weekly gardening service
• Secure, vehicular and pedestrian entry points
• Allocated single parking space close to entrance
• Option to rent additional space if desired
• Ample visitor parking outside building
• Separate shed for discrete bin storage
• Well-lit lockable bicycle shed
• Convenient location an easy walk from Delgany village centre
• Frequent public transport
Annual management fee: €1,745.68 (development managed by Schnittger Bourne Property Services)
DIRECTIONS
For directions, simply enter the property’s Eircode into Google Maps on your smartphone: A63 XV04
VIEWING:
By appointment only



