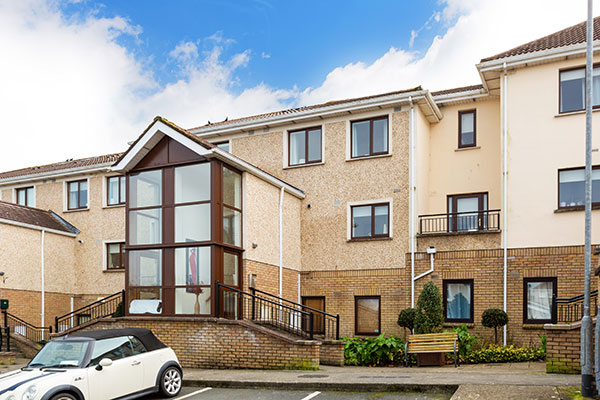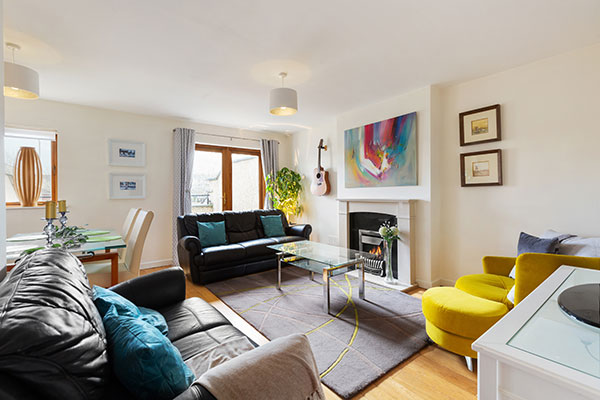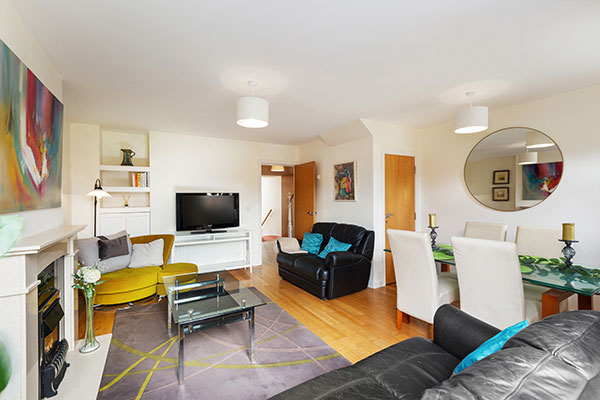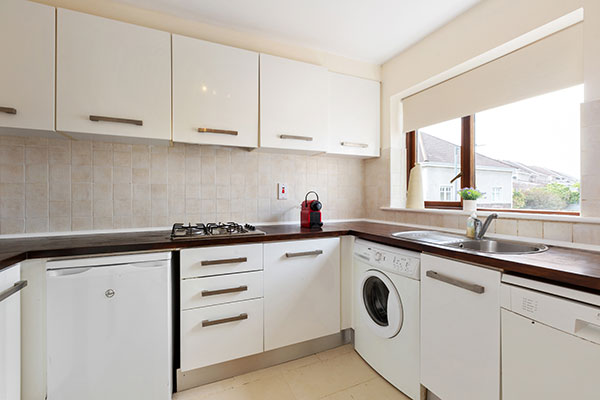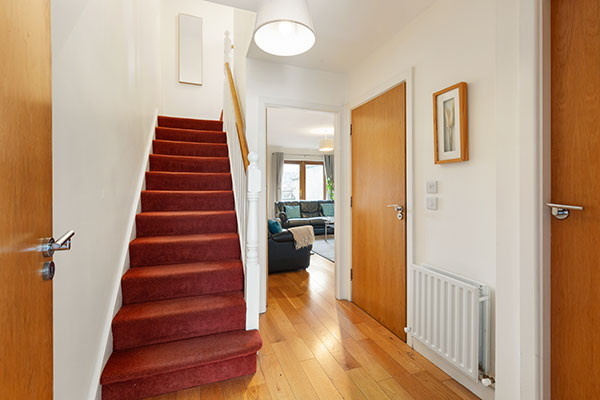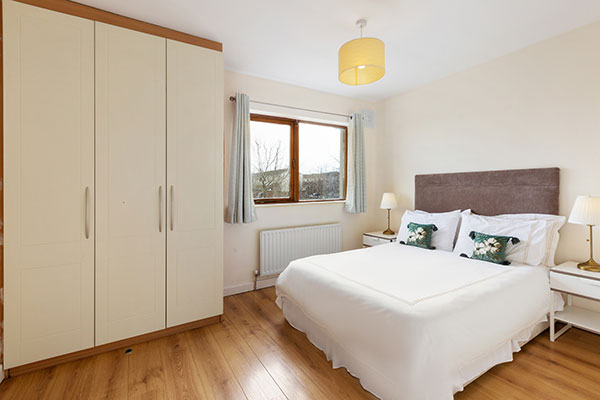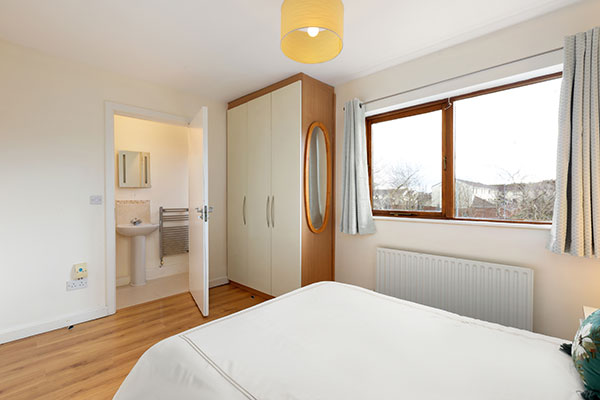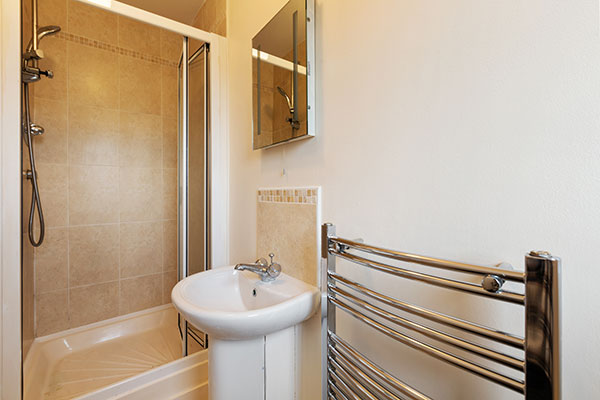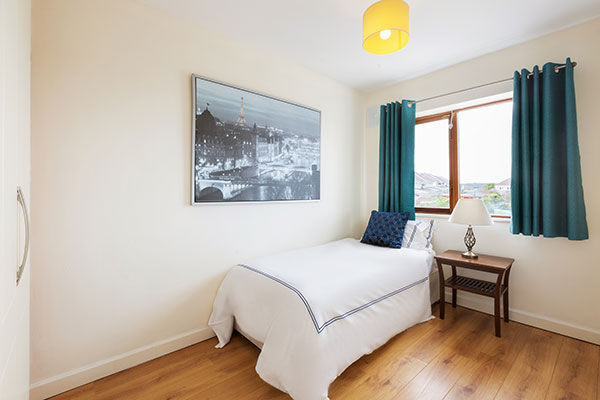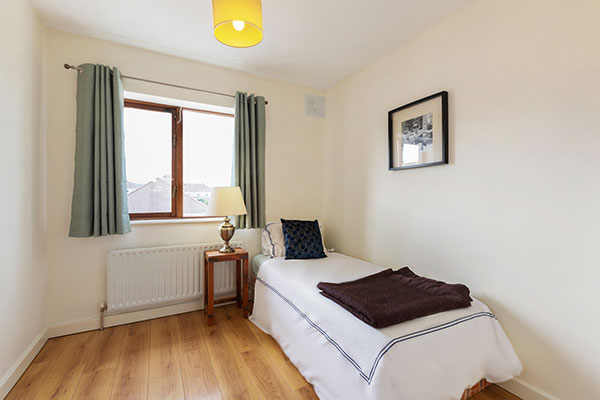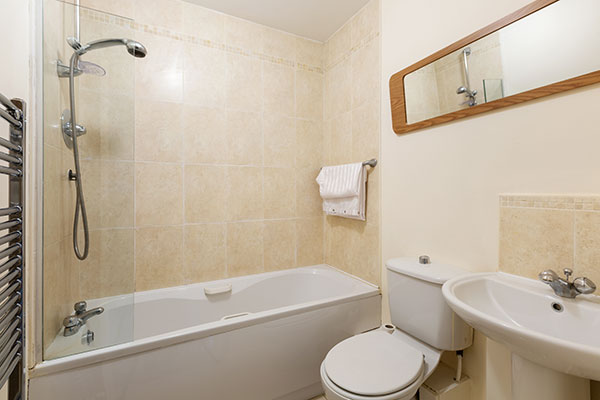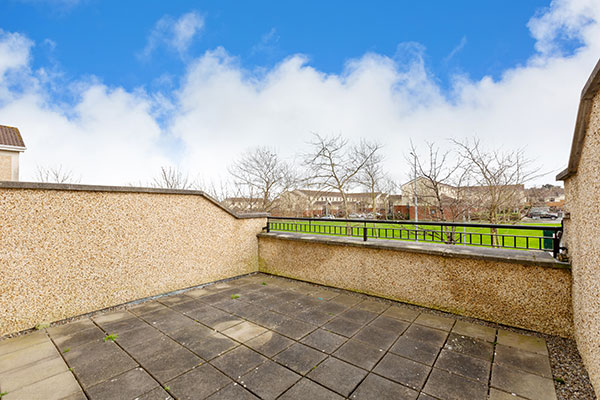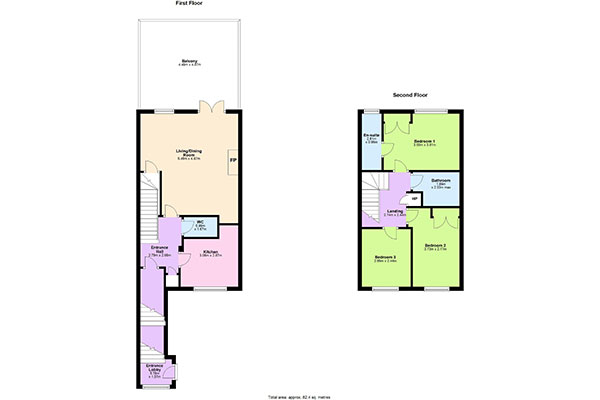AT A GLANCE
LOCATION: Family friendly cul de sac within the popular Charlesland development
PROPERTY TYPE: Duplex apartment
BEDROOMS: 3
BATHROOMS: 3
FLOOR AREA: 90.3 sq m/971.98 sq ft
BER: B3 BER NUMBER: 117171603 PERFORMANCE: 147.97 kW²/yr
PRICE: SALE AGREED
Overlooking the large landscaped central green within the much sought after Charlesland development, this well-presented duplex apartment enjoys a convenient location close to a neighbourhood shopping centre and within easy reach of the many amenities and services the wider Greystones area has to offer.
Set in a quiet cul de sac, the property is accessed through its own street-level front door, which opens into a bright and airy roof-height entrance lobby illuminated by natural light flooding through extra-high windows. From the front door, carpeted stairs lead to a second entry door opening into the property’s entrance hall on the first floor.
At the heart of the home is a spacious open plan living-dining room with south-facing views overlooking the central green, which can also be enjoyed from a large patio balcony directly accessed through French doors.
Next to the living-dining room is a separate modern kitchen, with views from the front of the apartment towards a landscaped green within the cul de sac.
A well-appointed guest bathroom, a large walk-in storage cupboard off the living-dining room and carpeted stairs leading to the property’s second floor complete the first floor accommodation.
On the second floor, a landing with hot press off leads to three bedrooms and a family bathroom. Positioned at the rear of the property, the main bedroom has an ensuite bathroom and overlooks the central green, while the second and third bedrooms are at the front, with views towards the cul-de-sac green.
Outside, there’s a reserved parking spot just a few steps from the front door and ample nearby visitor parking. On fine days, the south-facing balcony off the living-dining room serves as a true ‘room outside’ in the form of a spacious (circa 22 sq. m) patio, making it an ideal spot for barbecues, tending to potted plants or simply soaking up the sun.
Well-presented and in spotless condition throughout, the apartment is decorated in pale colours that emphasise its abundant natural light.
This apartment is an ideal choice as a starter home, and for couples, singletons and downsizers alike.
Call us today to arrange a viewing of this must-see modern home.
Video
LOCATION
Charlesland is exceptionally well managed and maintained, with many family-friendly features that are a hallmark of this popular development, including a children’s playground, numerous greens, mature trees, planting areas and a nearby parkland featuring inviting walks and trails.
The property is situated within easy walking distance of a modern neighbourhood shopping centre, which includes a large Supervalu supermarket, pharmacy, hair and beauty salon, pizza takeaway and fitness studio.
Excellent roads, cycle paths and footpaths put the development within easy reach (2.5 km) of the many shops, restaurants, marina and other recreational amenities in the centre of Greystones that make the town such a popular lifestyle choice.
There is also an excellent choice of local schools, including Greystones Community National School, which is located right next to the Charlesland development. Other nearby schools include Delgany National School, Gaelscoil na gCloch Liath, St. Kevin’s, St. Patrick’s, St. Brigid’s and St. Laurence’s national schools, and Temple Carrig, St. David’s Holy Faith and Charlesland Community secondary schools. There is also a good choice of pre-school and Montessori schools.
Charlesland is also well placed to avail of a host of sporting facilities, including golf, rugby, football, GAA, tennis, sailing and rowing. Top local leisure amenities include Greystones Marina and the Shoreline Leisure Centre, as well as the town’s popular beaches and seafront walk. A variety of Wicklow Mountain trails are also within easy driving distance.
Commuting to Dublin could not be easier thanks to the close proximity of the N11 and Greystones DART station. Local bus routes include the 184 and the 84, while the Aircoach from Greystones provides a direct link to Dublin airport.
ACCOMMODATION
GROUND FLOOR
Entrance lobby (5.78 x 1.57m): with own-door street-level entrance and carpeted stairs leading to the apartment’s inner entry door at first floor level
FIRST FLOOR
Entrance hall (2.79 x 2.06m): with entry door from lobby, hardwood floor and carpeted stairs with return to second floor
Living/dining room (5.46 x 4.87m): large, open-plan living space at rear of property overlooking central green, with hardwood floor, double doors leading to balcony with pole-mounted curtains, window with pull-down blind, built-in press and shelves, and feature fireplace with polished marble mantelpiece, surround, hearth, coal-effect gas fireplace and alcoves to both sides
Kitchen (3.06 x 2.87m): at front of property with views towards landscaped green, with fitted floor and eye-level storage, integrated appliances, countertop space, stainless drainer/sink, tiled splashbacks, tiled floor and pull-down window blind
Walk-in storage: off living room, with own door, hardwood floor and shelf
Guest bathroom (1.67 x 0.99m): off hall, with tiled floor, WC and WHB with tiled splashback and overhead light
Storage: off hall, accommodating gas boiler
SECOND FLOOR
Landing (2.47 x 2.44m): with hardwood floor, hot press and access to attic
Bedroom 1 (3.81 x 3.0m): At rear of property overlooking landscaped central green, with ensuite bathroom, hardwood floor, pole-mounted curtains and ceiling-height built-in wardrobe
Ensuite bathroom (2.81 x 0.99): off bedroom 1, with WC, WHB with tiled splashback, heated towel rail, tiled floor and walk-in shower, floor-to-ceiling tiled surround and bifolding glass door
Bedroom 2 (3.73 x 2.17m + 1.07 x 0.6m): at front of property with views towards landscaped green, with hardwood floor, pole-mounted curtains and ceiling-height built-in wardrobe
Bedroom 3 (2.69 x 2.44m): at front of property with views towards landscaped green, with hardwood floor and pole-mounted curtains
Family bathroom (2.33 x 1.69m): with bath/shower with tiled-to-ceiling surround, WC, WHB with splashback, heated towel rail and tiled floor
OUTSIDE
Balcony (4.89 x 4. 49m): extensive paved patio directly overlooking landscaped central green, accessed directly from living/dining room via French doors
FEATURES
Well-presented modern apartment in turnkey condition with high standard of fittings and finishes
Spacious, well-proportioned living/dining room overlooking central green
Integrated kitchen appliances – fridge-freezer, electric oven, hob with extractor fan, dishwasher and washing machine
Gas-fired central heating
Spotless décor with rooms painted in pale muted colours, enhancing natural light
Double glazed PVC windows
Durable hardwood flooring
Quality carpet on stairs
Solid internal doors
WiFi
First floor location within secure development
Intercom access control to ground floor entrance door
OUTSIDE FEATURES
Spacious, south-facing patio balcony provides inviting ‘room outside’
Regular outdoor maintenance and gardening service
Allocated single parking space directly close to lobby entrance
Ample visitor parking
Convenient location within easy walking distance of neighbourhood shopping centre
DIRECTIONS
For accurate directions, simply enter the Eircode A63 A6N4 into your preferred sat nav app on your smartphone.
VIEWING:
By appointment only



