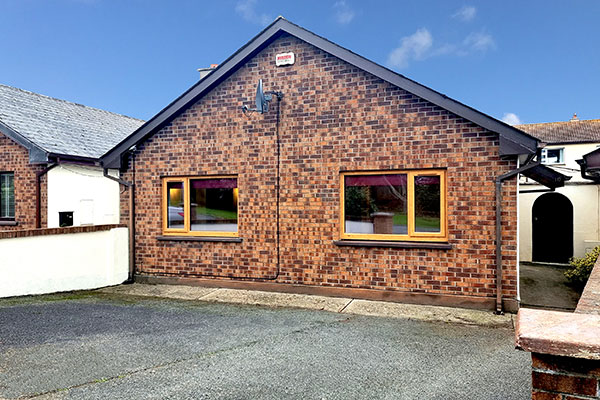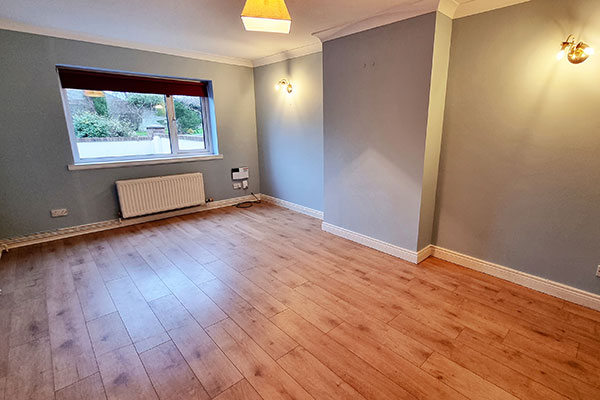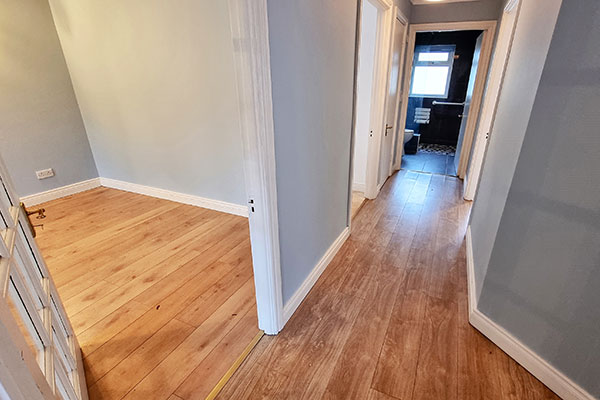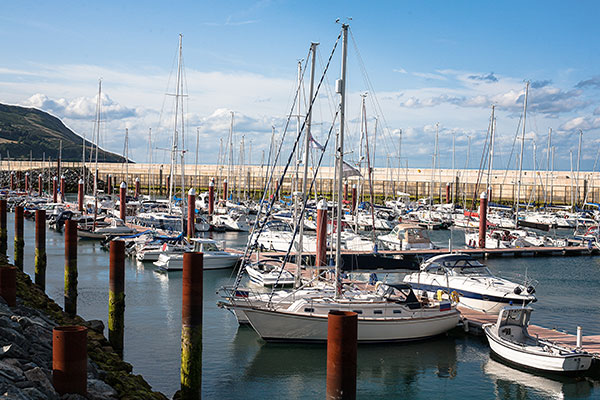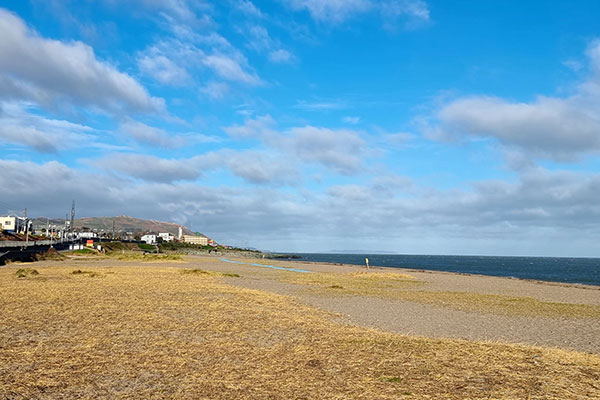AT A GLANCE
LOCATION: Small-scale low-rise development in the heart of Greystones
PROPERTY TYPE: Detached bungalow
BEDROOMS: 2
FLOOR AREA: 74 sq m/797 sq ft
BER: C3 BER Nr: 109096909 Perf: 220.27 kW²/yr
PRICE: SOLD
Tucked away in a quiet cul de sac directly opposite a leafy landscaped green, this well-presented two-bedroom detached bungalow enjoys a highly convenient location just five minutes’ walk (500m) from Greystones town centre.
Newly redecorated throughout, the property has undergone key improvements in recent years, including the installation of quality timber laminate flooring throughout the house, the replacement of all windows with uPVC triple glazing and, most recently, complete insulation of the attic with spray foam insulation.
Thanks to the presence of a good-sized back garden, it also offers those with an eye for potential an exciting opportunity to substantially increase the existing floor area by building on to the side and/or rear. While such work would be subject to planning regulation, ample precedent has already been set at several neighbouring properties that have already added rear extensions.
Existing accommodation comprises a spacious living room overlooking the front garden, a kitchen/dining room looking on to the back garden, a family bathroom and two bedrooms, one with an ensuite bathroom.
Originally a three-bedroomed home, two previously existing bedrooms were combined to create the ensuite bedroom. If so desired, this conversion could easily be reversed to revert to a three-bedroom layout, either as a standalone reconfiguration or as part of larger, overall extension works.
Outside, the low maintenance front garden is entirely laid out as a hard surface driveway, providing off-street parking for two cars while still leaving enough space to set out flower planters and potted shrubs. To the rear, the west facing back garden is equally low maintenance, featuring a circular sun patio surrounded by gravel and a block-built storage shed, wired for electricity. Well-proportioned and almost square-shaped, as previous noted the back garden is large enough to comfortably accommodate a substantial extension to the property.
Call us today to arrange a viewing of this highly recommended family home.
Video
ACCOMMODATION
Entrance hall (8.5 x 1.4 + 4.86 x 1.67m): L-shaped space leading to all rooms, with laminate timber floor, decorative coving, pull-down attic access and hot press with storage off
Living Room (5.64 x 3.55m): overlooking front garden, with pull-down window blind, laminate timber floor and decorative coving
Kitchen/Dining room (5.04 x 3.47m): overlooking back garden, with laminate timber floor, fitted integrated kitchen and access via sliding door to back garden
Bedroom 1 (4.66 x 2.73m): Overlooking back garden, with ensuite bathroom, pull-down window blind, laminate timber floor and built-in floor-to-ceiling wardrobe
Ensuite bathroom (2.67 x 1.51): with wc, whb with tiled splashback and fixed mirror
Bedroom 2 (3.75 x 3.15m): overlooking front garden, with pull-down window blind, laminate timber floor and built-in floor-to-ceiling wardrobe
Family bathroom (2.48 x 1.75m): wet room style bathroom, with tiled floor, floor-to-ceiling tiles on all walls, wc, whb and large walk-in shower with glass screen and Triton shower
OUTSIDE
Walled front garden with tarmac driveway providing secure off-street parking for two cars
Low maintenance, west facing walled back garden, with circular patio area with gravel surround and block-built storage shed
Side passage providing access between the front and back garden via a timber gate
FEATURES
• Outstanding potential to build on rear extension to property (subject to planning regulation)
• Highly convenient location just 500m from Greystones town centre
• All windows replaced with uPVC double-glazed windows within past five years
• Quality bathroom floor and wall tiling
• All other rooms refitted with high quality laminate timber flooring within past five years
• All rooms newly redecorated and in spotless condition, making use of pale neutral colours to enhance natural light
• Fitted kitchen, with floor and eye-level storage units, stainless steel one-and-a-half sink with drainer and ample countertop space with tiled splashbacks
• Kitchen accommodates full range of integrated appliances including oven/hob (Zanussi) with extractor fan, fridge-freezer (Whirlpool), washing machine (Zanussi) and dryer (Indesit)
• Gas fired central heating
• Alarm
OUTSIDE FEATURES
• Property in small-scale (14 bungalows) low-rise development
• Quiet and mature setting, directly opposite landscaped green with mature plants and trees
• Low maintenance gardens to front and rear
• Well-proportioned, west-facing back garden
• Block-built shed, wired for electricity
• Gated side access
• Outside tap in back garden
LOCATION
Burnaby Manor is a mature, small-scale residential development of 14 bungalows positioned just a five-minute walk (500m) from the bustling town centre of Greystones.
Thanks to its highly convenient location, the property lies within easy reach of a wide variety of sports and leisure facilities including soccer, rugby, GAA, tennis, sailing, Greystones Marina and the Shoreline Leisure Centre. Greystones also offers a wide-ranging choice of supermarkets, shops, boutiques, cafés and restaurants, while families will appreciate the town’s excellent selection of schools.
Commuting to Dublin couldn’t be easier thanks to the close proximity of the N11 and Greystones DART station. Local bus routes include the 184 and the 84 (both with stops just three minutes’ walk away), while the Aircoach from the town’s main street provides a direct link to Dublin airport.
Greystones has twice been the winner of a LivCom Award (the International Awards for Liveable Communities), first in 2008 and most recently in December 2021 when it was one of five towns from around the globe to be shortlisted for this prestigious accolade.
VIEWING: By appointment only




