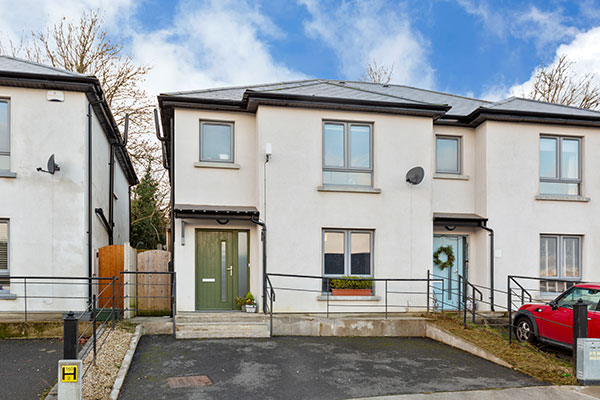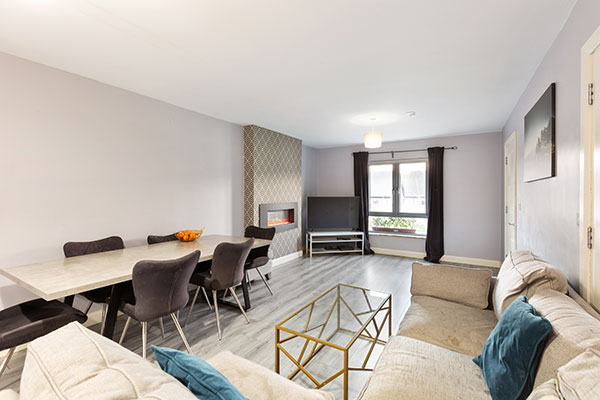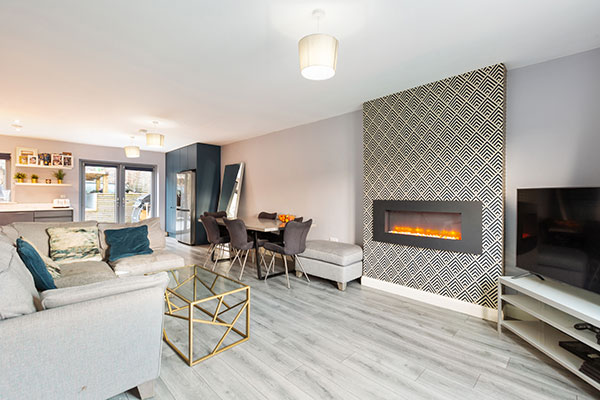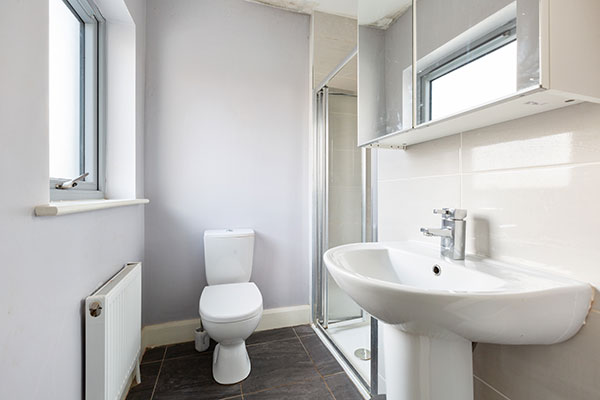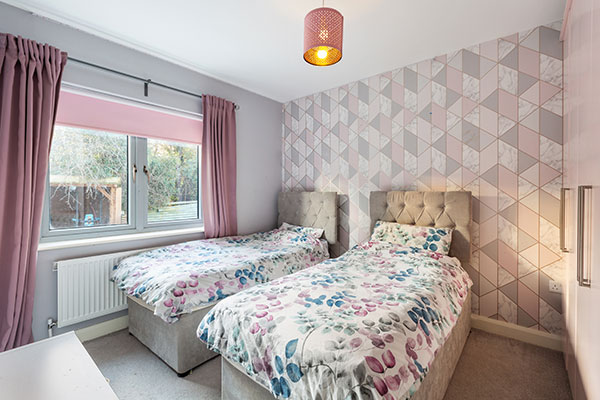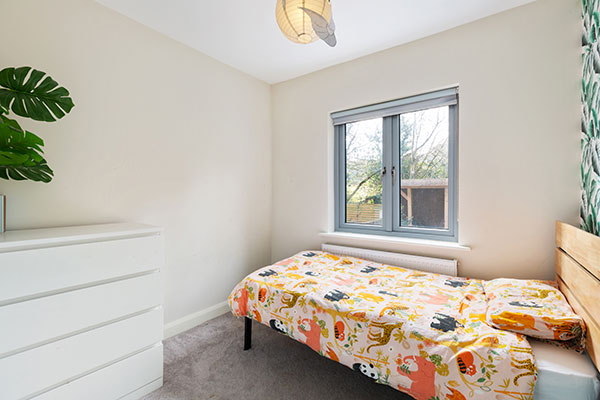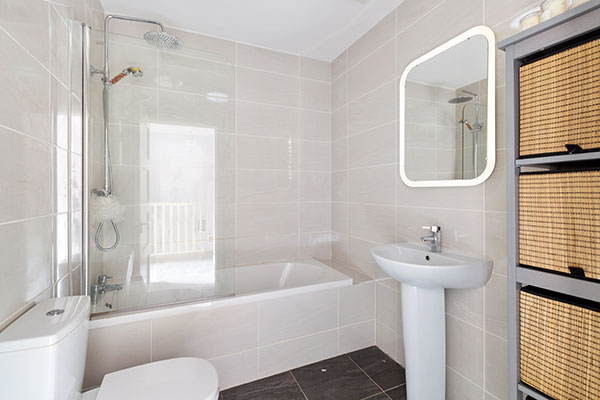AT A GLANCE
LOCATION: Less than 1km from Rathdrum town centre
PROPERTY TYPE: Semi-detached house
BEDROOMS: 3
FLOOR AREA: 100.4 sq m/1,080 sq ft
BER: A3 BER Number: 112428669 Perf: 59.49 kWh/m2/yr
PRICE: €345,000
Completed in 2019 to the highest standards of modern construction and design, this contemporary, A-rated family home is conveniently located within easy walking distance of Rathdrum town centre and a 15-minute drive from Wicklow town.
Enjoying a sunny, west-facing rear aspect, the property forms part small scale residential development of 31 houses grouped around a central green and.
At the heart of the home is an exceptionally large (over 550 square feet), light filled open-plan kitchen/living/dining room with double glass doors seamlessly connecting this family living space to an extensive back garden sun patio to create a true ‘room outside’ feeling.
Here, the current owners have made clever use of sloping ground to create a secluded, three-tier back garden comprising an extensive sun patio, low-maintenance planting areas and, at the highest level, an outdoor gym. Wired for electricity and enclosed by a roof and walls on three sides, this is a versatile space that would be equally suitable for a variety of alternative purposes such as a workshop, studio or children’s playroom. Privacy is enhanced by the fact that the property is not overlooked from the rear.
Back inside the house, downstairs accommodation also includes a welcoming entrance hall, where clever use has been made of the under stair space to house a clothes dryer. Also off the hall is a guest bathroom that is large enough to accommodate a washing machine.
From the hall, carpeted stairs lead to the first floor landing, off which are a hot-press, family bathroom and three bedrooms, including the main bedroom with ensuite. There is also an attic suitable for storage.
Well-presented and tastefully decorated throughout, the property is enhanced by a host of energy-efficient features, including air-to-water central heating, double glazed uPVC windows and a high level of insulation, which taken together add up to a toasty A3 BER rating.
Other top features include an eye-catching feature fireplace, a sleek modern kitchen, contemporary fittings and sanitary ware in all three bathrooms, and quality laminate flooring, tiling and carpets,
Call us today to arrange a viewing of this must-see home.
Video
LOCATION
10 Killian’s Glen is part of a small development of modern, A-rated homes clustered around a central green, located less than one kilometre from Rathdrum town centre.
This puts the property within easy reach (a three-minute drive or less than ten minutes walking) of local shops, stores, services, pubs, cafes and restaurants.
Rathdrum is also well served by local sports clubs and leisure amenities, while the town’s location in the heart of County Wicklow means it is ideally placed to explore the many forest parks, woodland walks, mountain trails and other natural amenities that make the garden county such a popuar lifestyle choice.
Rathdrum is served by a regular train service and the 133 bus route, while the M11 motorway is less than 15 minutes away. Wicklow town, with its excellent choice of supermarkets, shops, schools, restaurants and other services is 15 minutes’ drive away, while Bray (35 minutes) and Dublin city centre (just over an hour) are easily accessible via the M11.
Rathdrum is served by Avondale Community College, a second level co-educational community college, while at primary level there are three local national schools – St. Saviour’s, Our Lady’s and Rathdrum Boys.
The wider region in this part of Wicklow offers further educational choice, including Wicklow Educate Together NS, Colaiste Chill Mhantain, East Glendalough School, Gaelscoil Chill Mhantain, Abbey Community College and Rainbows Pre-School.
ACCOMMODATION
GROUND FLOOR
Entrance hall (4.23 x 1.88m): with composite front door with opaque side panel window, laminate wooden floor, carpeted stairs to the first floor and understair storage including space to accommodate dryer
Kitchen/dining/living room (9.06 x 5.69m): open-plan family living space running the full depth and (at rear) width of the property, comprising:
Living/dining room (5.09 x 3.67m): overlooking front of property, with laminate wooden floor, pole-mounted curtains and contemporary style fireplace accent wall with in-wall, flame-effect electric fire
Kitchen: directly overlooking back garden, with laminate-effect tiled floor, contemporary fitted modern kitchen with integrated appliances, recessed LED ceiling lights, pull-down roller blinds and double French doors opening directly out on to sun patio
Guest bathroom (1.88 x 1.46m): off entrance hall, with WC, WHB with tiled splashback and tiled floor, plumbed and wired to accommodate washing machine
FIRST FLOOR
Landing (4.47 x 2.65m): accessed by stairs from entrance hall, with carpet, leading to all upstairs rooms
Bedroom 1 (3.7 x 3.33m): overlooking front of the property, with pole-mounted curtains, carpet, built-in double wardrobe with sliding mirrored doors and en suite bathroom
Ensuite bathroom (2.1 x 2.06m): with WC, WHB, tiled floor, wall-mounted mirror door storage cabinet and walk-in shower with folding glass door and rain forest showerhead
Bedroom 2 (3.55 x 2.94m): overlooking back garden, with carpet, built-in double wardrobe and pole-mounted curtains with pull-down window blind
Bedroom 3 (2.65 x 2.44m): overlooking back garden, with carpet and pull-down window blind
Family bathroom (2.41 x 1.9m) with WC, WHB, mirror with integrated LED surround light, tiled floor, floor-to-ceiling tiling on all walls and full-length bath with rain forest showerhead, separate handheld shower and glass shower screen
Attic: Suitable for storage
OUTSIDE
FRONT
• Low-maintenance hard surface drive providing ample space for off-street parking for two cars
• Steps leading to front door, with raised area immediately to front of house ideal for displaying potted plants and shrubs
• Gated passageway to side of house with timber gate, providing secure external access between front drive and back garden
BACK
• Low-maintenance split-level back garden with sunny, west-facing rear aspect (not overlooked), featuring contemporary slatted timber fencing, comprising:
• Extensive private sun patio with contemporary flagstone paving accessed directly via double doors from kitchen-dining room, seating area with built-in granite seating and overhead outdoor heater, and granite steps leading to second level
• Gravelled planting areas on middle level, with mature plants and shrubs and steps leading to higher level
• Large outdoor gym on top level, constructed from matching timber and enclosed on three sides with corrugated roof, wired for electricity
FEATURES
• A-rated contemporary home, built in 2019
• Energy efficient air-to-water central heating with underfloor heating downstairs and radiators upstairs
• uPVC triple glazed windows, all in excellent condition
• Three bathrooms, all featuring contemporary style fittings, tiling and sanitary ware
• All rooms decorated in soft, neutral tones enhancing natural light
• Laminate wooden floors throughout ground floor, in excellent condition
• Quality floor and wall tiling throughout house
• Good quality carpets on stairs, landing and all bedrooms
• Contemporary style, raised in-wall feature fireplace with flame-effect electric fire
• Modern fitted kitchen with floor and eye-level cabinetry along three walls including deep drawers and pull-out storage, and extensive countertop space with stainless steel sink and marble splashbacks
• Integrated appliances comprising double oven, hob, extractor fan and dishwasher (all Electrolux)
• Kitchen units also include space to accommodate American style fridge-freezer
• Pole-mounted curtains and/or pull-down window blinds throughout house, all in good condition
• WiFi and TV connections, including satellite TV
DIRECTIONS
For accurate directions, simply enter the Eircode A67 DY24 into your preferred sat nav app on your smartphone.
VIEWING:
By appointment only



