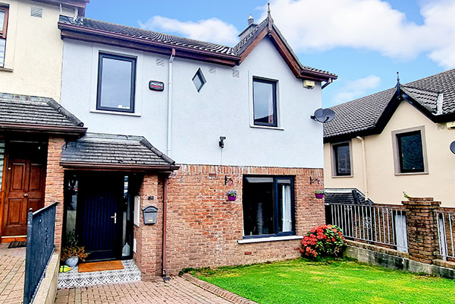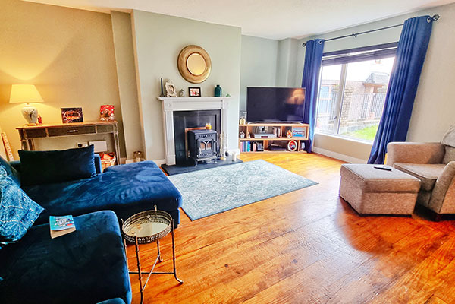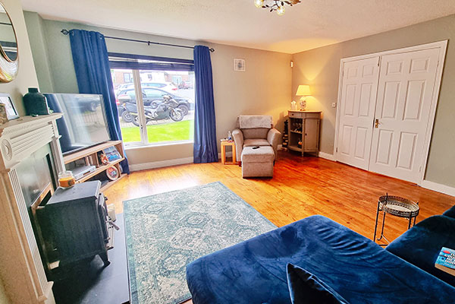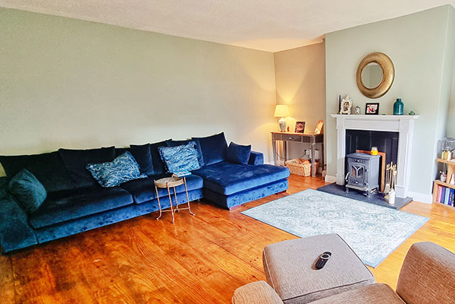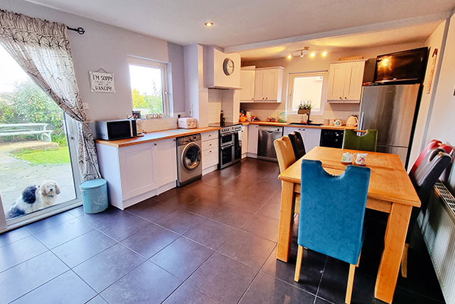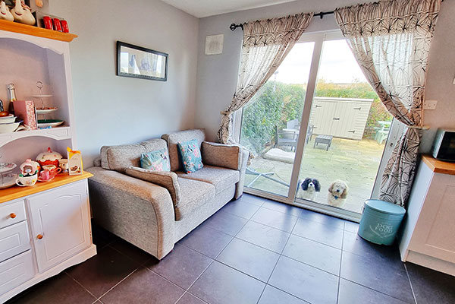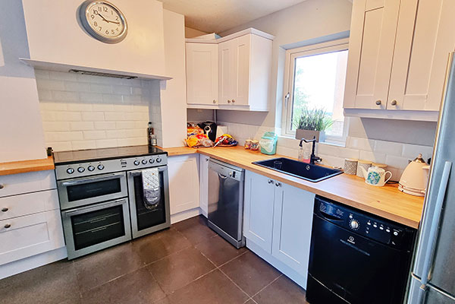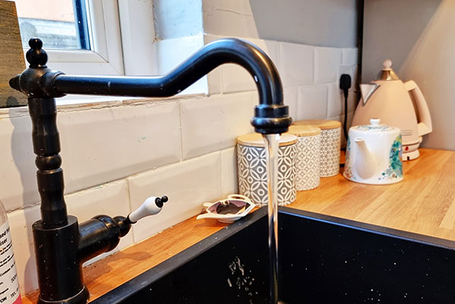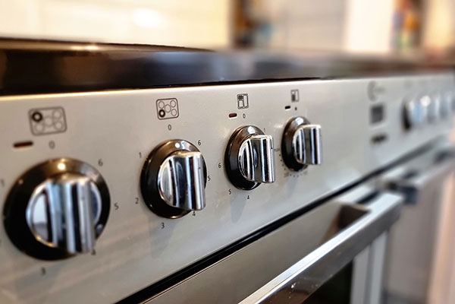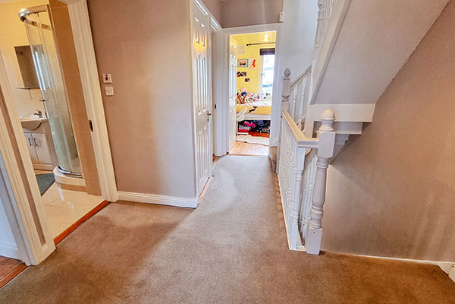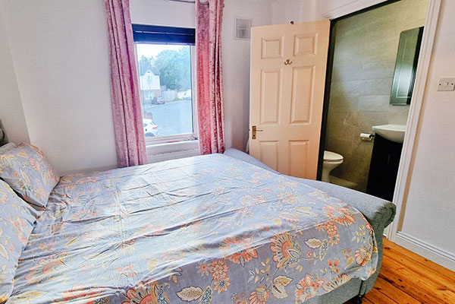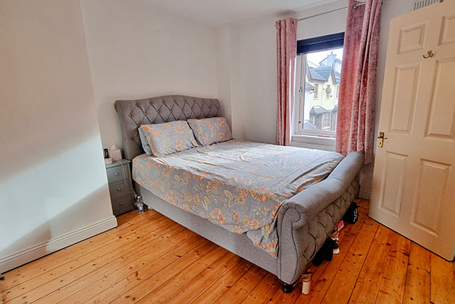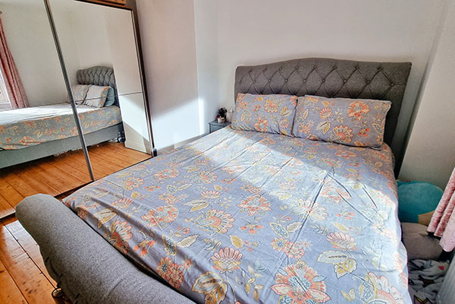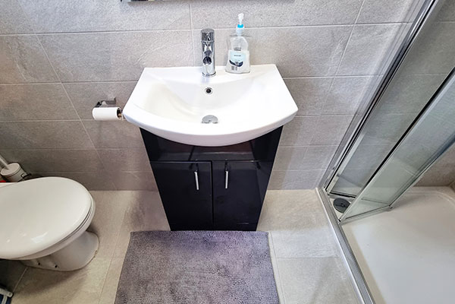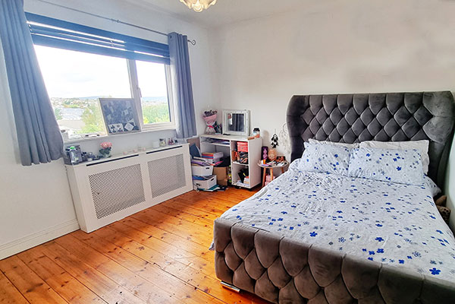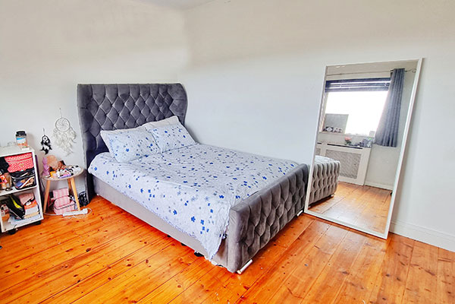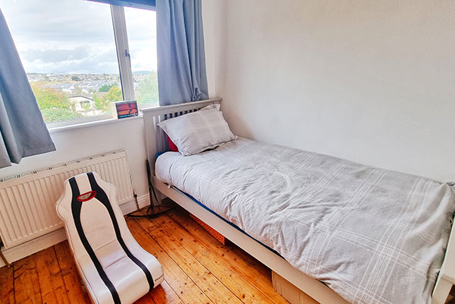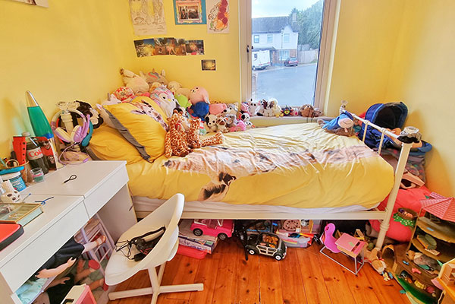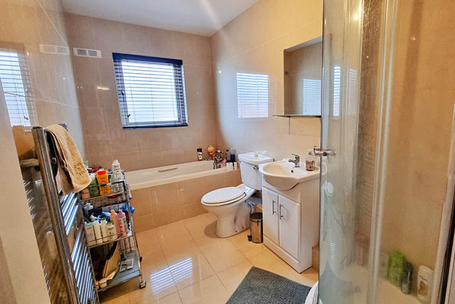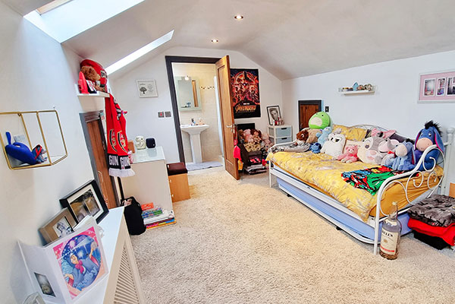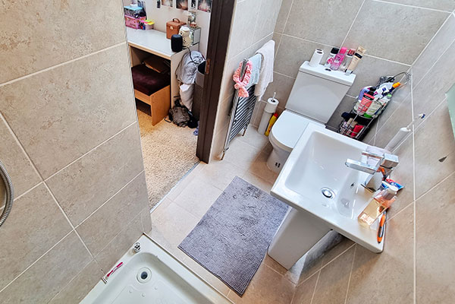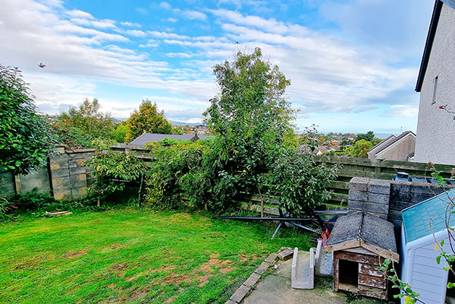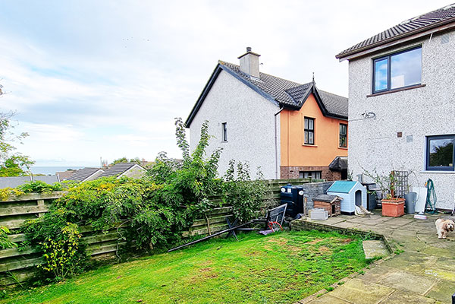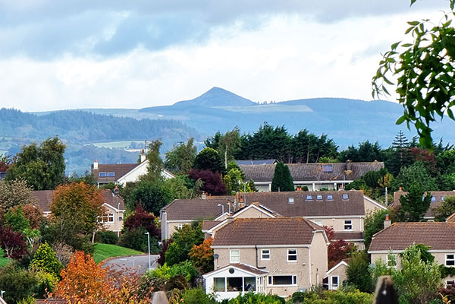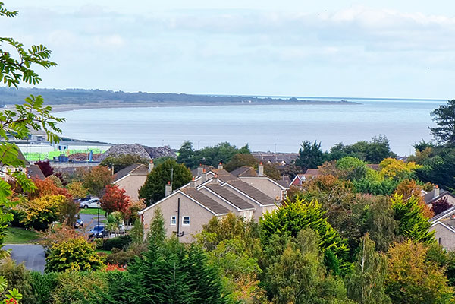LOCATION: 1km from the town centre
PROPERTY TYPE: Semi-deatched house
BEDROOMS: 4
FLOOR AREA: 120 sq m/1,291sq ft
BER: D1 BER Number: 113564165 Perf: 239.13 kWh/m2/yr
PRICE: SOLD
Set in a small enclave development, this modern, three-storey family home combines generous accommodation with a convenient location within easy walking distance of Wicklow’s bustling town centre.
The good news for home-hunters seeking lots of living space is that thanks to a seamless attic room (with an adjoining bathroom) completed at the time of the property’s original construction in 1999, over 200 feet of living space are available at the top of the house.
That’s in addition to the generous floor area of the main house, which, not including the attic floor, spans almost 1,300 sq ft (120 sq m). On the ground floor, accommodation comprises a large open-plan contemporary style kitchen-dining room to the rear with views across the town towards nearby mountains and coastline, a good-sized entrance hall and a spacious, well-proportioned living room overlooking the front garden.
Upstairs, the first floor has a carpeted landing with stairs leading to the second floor attic room, a larger-than-average family bathroom and four bedrooms, including one with ensuite bathroom and two at the back with elevated views of those mountains and the sea.
Built and finished to a high standard, the property is enhanced by a host of features including solid timber floors, quality floor and wall tiling, a modern contemporary style kitchen with integrated appliances, a solid-fuel-burning stove in the living room and spotless décor throughout – the entire house having recently been entirely repainted.
Outside, a good-sized rear garden with an extensive Indian sandstone patio is ideally positioned to enjoy yet more sea and mountain views, while to the front, the property and neighbouring homes are clustered around the quiet courtyard that gives the development its name.
An ideal choice for young families, couples and downsizers alike, call us now to arrange a viewing of this must-see
Video
LOCATION
The Courtyard is a mature enclave development of just ten houses located on an elevated site within the popular Rose Hill estate on the outskirts of Wicklow, just over one kilometre from the bustling town centre.
This puts Number 163 within esy walking distance of a wide range of shops, services, supermarkets, pubs, cafes, restaurants and sporting facilities.
An excellent choice of nearby local schools includes Wicklow Educate Together National School, Colaiste Chill Mhantain, East Glendalough School, Gaelscoil Chill Mhantain, Abbey Community College and Rainbows Pre-School.
Wicklow offers a great selection of recreational attractions and amenities, including the harbour with its two piers and and the surrounding Murrough area, the coastal wetlands and the local strand, all of which are all popular with walkers and nature lovers.
The town is also home to a host of clubs catering for a rich variety of sports, including GAA (St. Patricks), soccer (Wicklow AFC), rugby (Wicklow Rugby Club), tennis (Wicklow TC), golf, hockey, sailing, athletics, horse-riding, sailing and rowing.
Wicklow town is also ideally placed to enjoy the many natural amenities the garden county’s surrounding hinterland has to offer. The area enjoys good access to the nearby N11, while the town is also served by bus and rail links to Dublin.
FOLLOW US ON FACEBOOK
For the latest news on all our listings, follow us on Facebook, where all our properties are advertised first.
https://www.facebook.com/KellerWilliamsDerekByrne/?ti=as
ACCOMMODATION
GROUND FLOOR
Entrance hall (4.88 x 1.96m): with composite front door with side panel windows, alarm panel, bespoke radiator cover, solid double doors to living room, carpeted stairs to first floor and under stairs storage
Living room (5.43 x 4.88m): well-proportioned room overlooking front garden, with solid timber floor, pole-mounted curtains, Venetian blinds, solid double doors from hall and feature fireplace with marble hearth and surround, moulded timber mantelpiece, alcoves to either side and solid fuel burning stove
Kitchen/dining room (6.79 x 3.9m): large, dual-aspect open-plan family living space running the full width of the property, overlooking back garden and side of house with mountain views, with recessed LED ceiling lights, contemporary style fitted kitchen, tiled floor and French doors opening out directly out to back garden sun patio
FIRST FLOOR
Landing (3.9 x 2.1m): with carpet and carpeted stairs leading to second floor
Bedroom 1 (4.04 x 3.2m + 1.6 x 0.97m): main bedroom overlooking front garden, with solid timber floor, pole-mounted curtains with Venetian blinds, freestanding wardrobe with sliding mirrored doors and ensuite bathroom
Ensuite bathroom (2.94 x 1.11m): with tiled floor, feature diamond-shaped window, floor-to-ceiling wall tiling, contemporary style WC and WHB with integrated press underneath, fixed wall mirror and walk-in shower with folding glass door
Bedroom 2 (3.09.82 x 2.54m): overlooking front garden and amenity green, with solid timber floor, built-in wardrobe with mirrored door, curtain rail and pull-down blind
Bedroom 3 (3.86 x 3.44m): overlooking back garden with panoramic views across the town towards mountains and sea, with solid timber floor, pole-mounted curtains with Venetian blinds, radiator cover
Bedroom 4 (3.01 x 2.4m): overlooking back garden with panoramic views across the town towards mountains and sea, with solid timber floor, freestanding wardrobe, pole-mounted curtains with Venetian blinds and radiator cover
Family bathroom (3.81 x 1.74m) larger-than-average sized bathroom, with full-length bath with hand shower, separate corner shower with curved sliding door, WC, WHB with integrated press, heated towel rail, tiled floor, floor-to-ceiling wall tiling and window with opaque glass and Venetian blind
SECOND FLOOR
Attic room (5.63 x 2.96m): with carpet, three rooflight windows with blinds, recessed LED ceiling lights, extensive under-eave storage and bathroom off
Attic bathroom (2.96 x 1.18m): with tiled floor, floor-to-ceiling wall tiling, WHB, WC and walk-in shower with Triton shower and shower curtain, heated towel rail, and one rooflight window with blind
OUTSIDE
Front garden with:
• Lawn
• Cobble lock drive providing off-street parking for one car
• Low boundary wall topped by metal railing
Good-sized back garden with sea and mountain views with:
• Extension, Indian sandstone patio running full length of rear and house and along one side of garden
• Mature plants, shrubs and trees
• Lawn
• Timber boundary fences
FEATURES
• Property presented in excellent condition throughout
• Seamlessly constructed attic room – completed during original construction of the property
• Extensive range of contemporary style floor and eye-level kitchen cabinets, with extensive countertop space, double-sized acrylic sink, tiled splashbacks, ceiling mounted over-sink spotlights and integrated appliances
• Kitchen accommodates complete range of integrated appliances comprising washing machine (Hotpoint), fridge-freezer (Fisher and Paykel), dishwasher (Bosch) and recently installed hob, double oven and extractor fan (Flavel)
• Composite front door
• Solid timber floors throughout house
• Spotless décor throughout – all rooms newly painted
• Soft, neutral tones enhancing sense of light and space
• Double-glazed uPVC casement windows throughout
• Quality tiling and contemporary style sanitary ware in all bathrooms
• Carpet on landing and stairs in excellent condition
• Venetian blinds and/or curtains throughout house
• High standard of finish throughout
• Oil-fired central heating
• WiFi and TV connections
OUTSIDE FEATURES
• Property enjoys quiet setting within mature, small scale enclave development
• Off-street parking
• Ample visitor parking available nearby
• Panoramic sea and mountain views from back garden and first floor back bedrooms
• Good-sized rear garden set out in lawn with extensive sun patio
• Recently landscaped front garden (February 2022)
• Sunny, north-west facing rear aspect, attracts afternoon and evening sun
• Mature shrubs and trees
DIRECTIONS
For accurate directions, simply enter the property’s Eircode into Google Maps on your smartphone: A67 F242
VIEWING:
By appointment only



