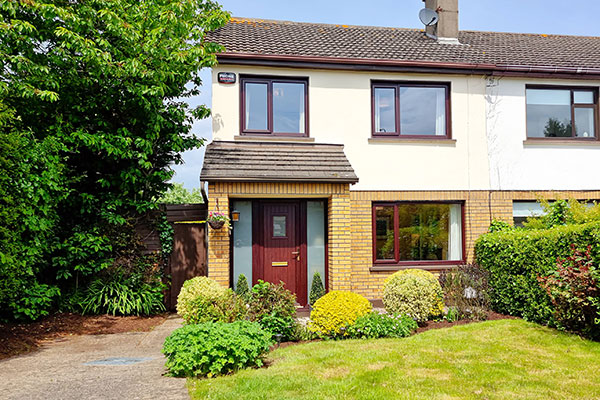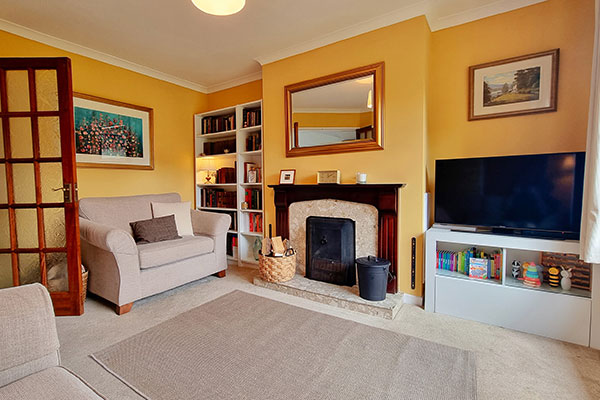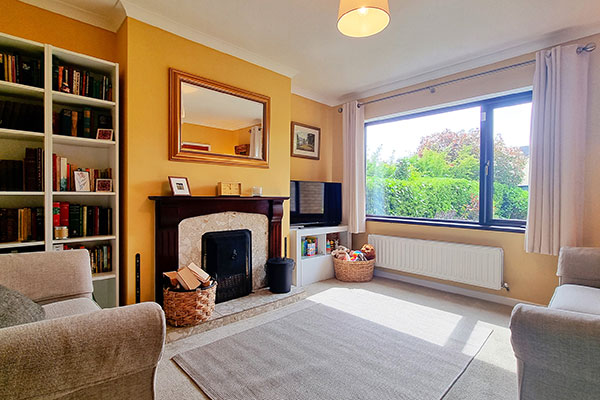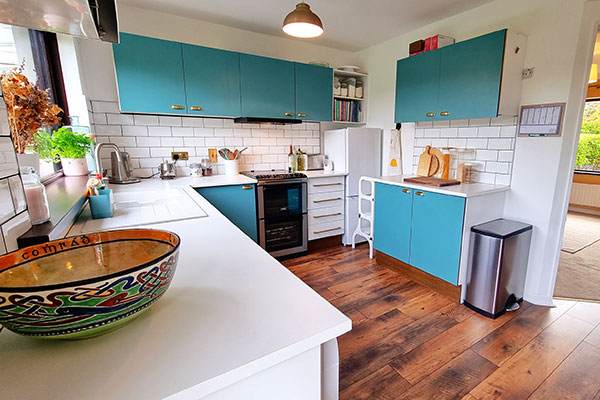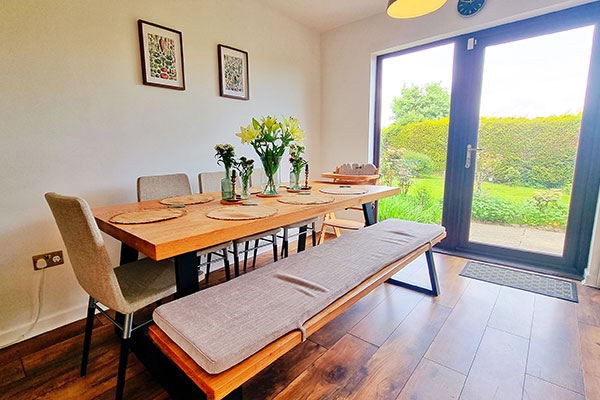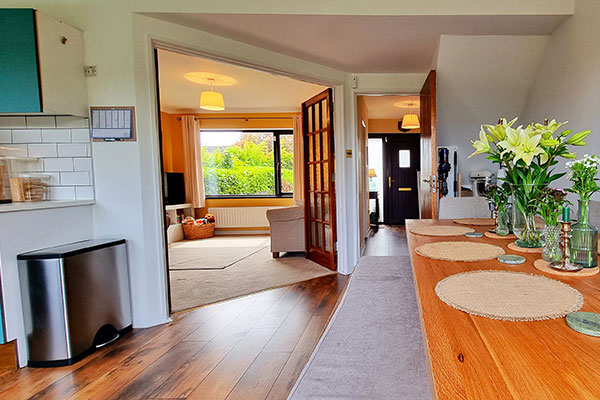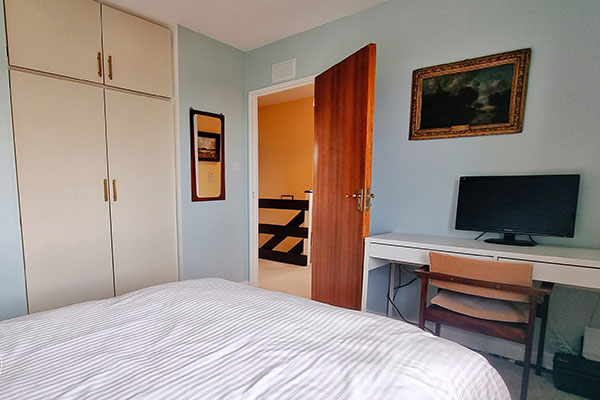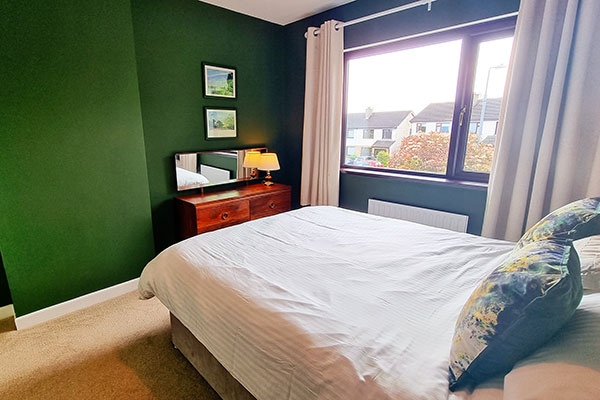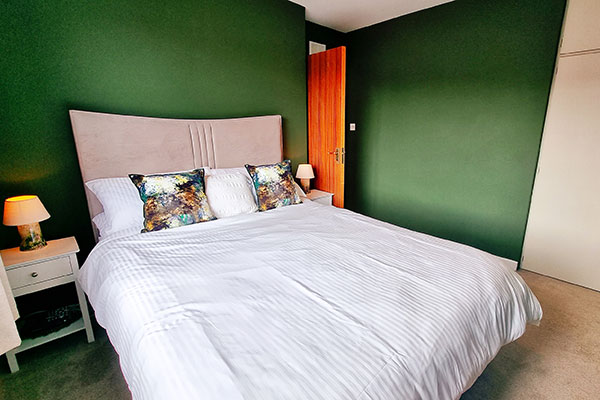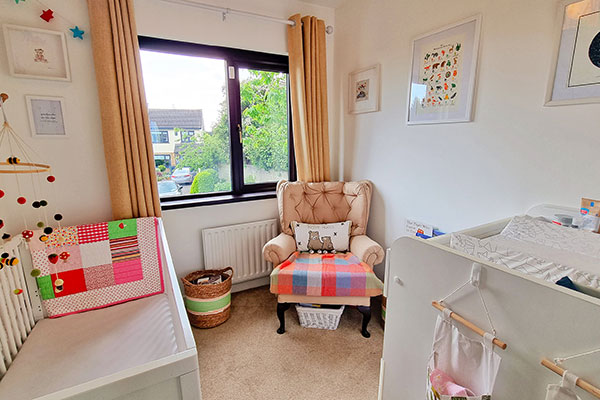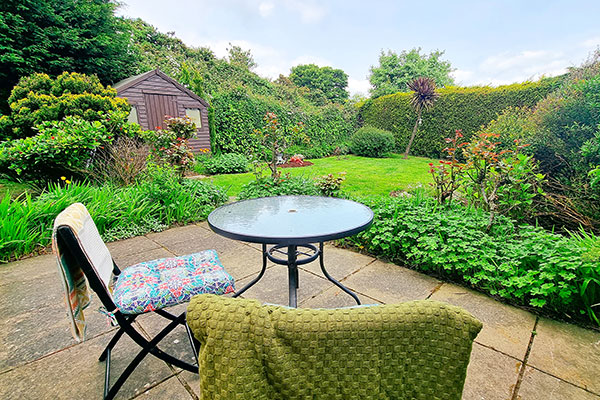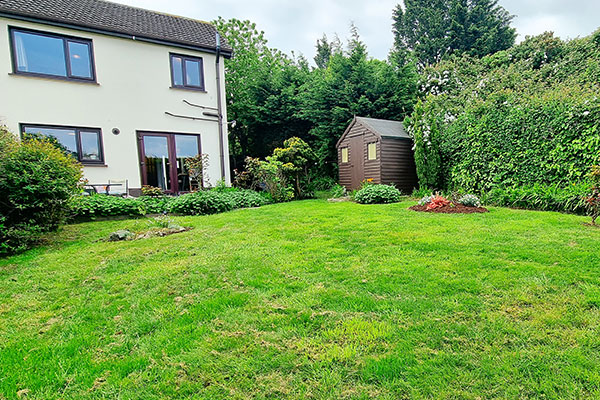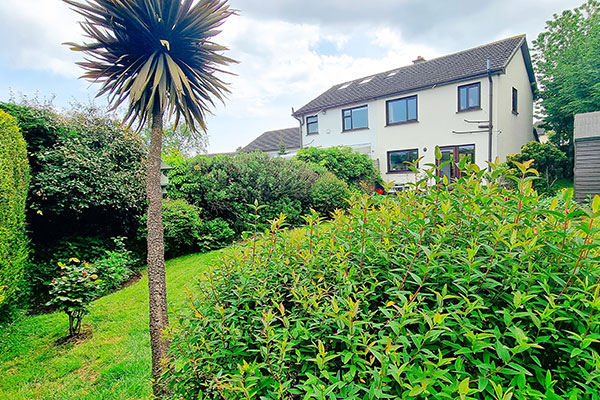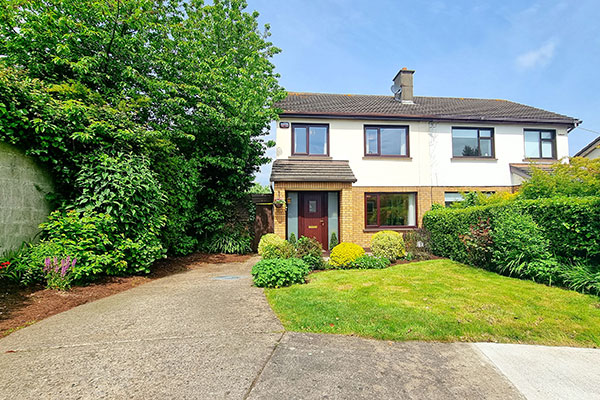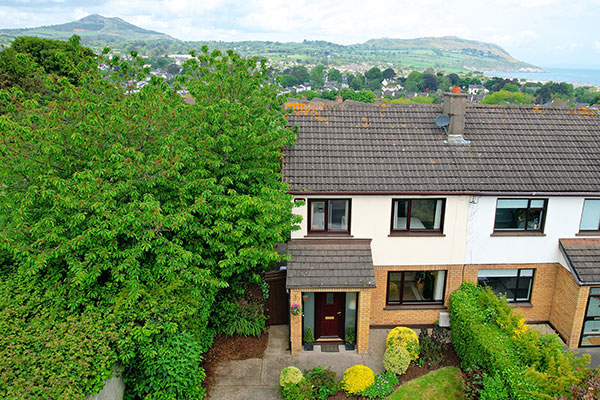AT A GLANCE
LOCATION: Mature residential development in the heart of Greystones
PROPERTY TYPE: Semi-detached house
BEDROOMS: 3
FLOOR AREA: 82.2 sq m/884.8 sq ft
BER: C2 BER Nr: 112366414 Perf: 197.13 kW²/yr
PRICE: SALE AGREED
Positioned in a quiet cul de sac within the much sought after Heathervue development, this immaculately presented family home is in showhouse condition, having undergone a series of major improvements within the past two years.
These include the installation and renovation of a new kitchen, new bathroom, high-grade laminate wooden floors, complete redecoration of all rooms and most recently (April 2023) new double-glazed windows and exterior doors.
Impressive as they are, these works are only half the story as this is also a property with outstanding potential, with full planning permission in place for major extension works that will more than double its existing floor area.
Existing accommodation begins with a good-sized entrance hall, featuring a highly durable laminate hardwood floor that continues on into the kitchen-dining room to create pleasing sense of continuity between the two spaces.
Directly overlooking the back garden, the open plan kitchen-dining room includes double glass doors connecting the dining room to the back garden, a contemporary kitchen with floor and eye level storage and extensive countertop space.
Also off the hall is a well proportioned and inviting living room overlooking the front garden, with feature fireplace with alcoves to either side, again presented to the high standard that is a hallmark of this property.
Upstairs, a carpeted stairway and landing leads to three bedrooms – one at the back and two at the front, one of which is currently in use as nursery but equally suitable for use as a home office or other purpose, along with a new and contemporary family bathroom featuring quality tiling, sanitary ware and fittings, including an electric waterfall shower.
Thanks to the property’s elevated position at the highest point within the estate, the back bedroom commands outstanding sea and countryside views of Bray Head, the Little Sugar Loaf and the Greystones coastline as far as Dublin Bay.
Outside, there’s a large hard surface drive in the front garden providing comfortable off-street parking for two cars. To the rear is a spacious and secluded back garden with a sun patio directly to the rear of the house, leading onto a lawn adjoined by mature plants and shrubs. Tall boundary hedges and trees enhance the garden’s privacy by screening it from outside view and ensuring it is not overlooked. The back garden also includes a timber garden shed.
Under the approved plan drawn up by well-known local architects Arc Design, the existing floor area would more than double from 82 to 196 square metres (882 to 2,109 square feet) by extending the property to the front, side and rear.
Downstairs, the plan provides for a significant extension to the existing kitchen-dining room, a new pantry, utility room (with laundry chute), downstairs shower room-bathroom and an extension to the existing living room at the front. An additional ground floor bedroom is included in the plans that could also be used as an extra office, playroom or other purpose.
Overall the number of bedrooms would be increased from three to five. Upstairs the plan includes a new office, while the attic conversion includes a substantial new feature master bedroom with walk-in wardrobe, ensuite bathroom and large dormer window making the most of the countryside and sea views.
Architectural plans with full details of the planning permission are available from the selling agent on request.
Call us today to arrange a viewing of this highly recommended family home.
For a virtual tour of the property, click the link below:
https://view.ricoh360.com/f5faf706-f068-4d48-9ef1-d6aba0829ab3
Video
LOCATION
The property is tucked away at the end of quiet cul de sac next to Greystones Golf Club at the highest point within the mature Heathervue development. It is in a highly convenient location just seven minutes’ walk via a pedestrian short-cut at the end of the estate to the bustling town centre of Greystones, with its wide-ranging choice of supermarkets, shops, boutiques, stores and other retail outlets.
The town centre also offers the great selection of pubs, cafés, bistros, restaurants and amenities that make it such a popular lifestyle choice.
The property is within walking distance of an excellent choice of schools. These include Greystones Educate Together National School, Gaelscoil na gCloch Liath, St. Kevin’s, St. Patrick’s, St. Brigid’s and St. Laurence’s national schools, and Temple Carrig and St. David’s Holy Faith secondary schools. There’s also a good choice of pre-school and Montessori schools.
Greystones is home to wide variety of sports clubs including soccer, rugby, GAA, tennis, sailing, cricket and rowing, while an impressive list of local leisure amenities includes Greystones Marina and the Shoreline Leisure Centre, as well as the town’s popular beaches and seafront walk. A variety of Wicklow Mountain trails also within easy driving distance.
Commuting to Dublin couldn’t be easier thanks to the close proximity of the N11 and Greystones DART station. Local bus routes include the 184 and the 84 (both with stops just three minutes’ walk away), while the Aircoach from the town’s main street provides a direct link to Dublin airport.
Greystones has twice been the winner of a LivCom Award (the International Awards for Liveable Communities), first in 2008 and most recently in December 2021 when it was one of five towns from around the globe to be shortlisted for this prestigious accolade.
ACCOMMODATION
GROUND FLOOR
Entrance hall (4.2 x 1.87m): with composite front door with opaque glass window panel to side, laminate wood floor, understairs storage and feature exposed brickwork
Stairs (3.08 x 0.94m): from hall to first floor, with carpet
Living room (4.1 x 3.66m): overlooking front garden, with laminate wood floor, pole-mounted curtains, feature fireplace with timber mantelpiece, marble hearth and surround, solid fuel burning open grate and alcoves to either side, including one accommodating shelving unit
Open-plan kitchen/dining room (5.6 x 3.0 + 2.8 1.76 x 1.04m): overlooking back garden, with laminate wood floor, fitted kitchen with floor and eye-level storage units, integrated appliances, tiled splashbacks, extensive countertop space incorporating a one-and-a-half acrylic sink and drainer, and double glass doors from dining room opening directly on to back garden patio
FIRST FLOOR
Landing (1.8 x 1.32 + 2.13 x 1.24m): with carpet, hot press off, access to attic and window overlooking side of house
Bedroom 1 (3.59 x 3.57m): overlooking front garden, with carpet, built-in wardrobes and pole-mounted curtains
Bedroom 2 (3.6 x 3.03): overlooking back garden and commanding scenic sea and mountain views, with carpet, built-in wardrobe and pole-mounted curtains
Bedroom 3 (2.6 x 2.4m): currently in use as nursery, overlooking front garden, with carpet and pole-mounted curtains
Family bathroom (2.1 x 1.9m): with contemporary style fittings and sanitary ware including wc, whb bath/shower with Mira electric shower with rain forest shower head and separate and shower, glass shower screen, tiled floor, floor-to-ceiling wall tiling, fitted double cabinet with mirror doors and shaving mirror on extending arm
OUTSIDE
Front garden:
• Driveway, providing generous off-street parking for two cars
• Mature plants and shrubs
• Hedge to side boundary enhancing privacy
Back garden:
• Secluded outdoor space, not overlooked
• Privacy enhanced by high boundary hedges
• Sun patio immediately to rear of house, accessed from dining room
• Lawn
• Mature plants, shrubs and rose bushes
• Timber garden shed
• Gated side entrance linking front and back gardens
FEATURES
• Exceptionally well-presented property, in pristine condition throughout
• Planning permission granted for major extension works that would more than double the existing floor space
• Superb sea and mountain views from rear bedroom
• Newly installed uPVC double glazed windows and exterior doors (installed April 2023), including composite front door
• Contemporary family bathroom, with quality tiles, fittings and sanitary ware
• High standard of décor, with all rooms newly redecorated
• Kitchen accommodates range of integrated modern appliances comprising fridge freezer, Zanussi hob and double oven with extractor fan, Zanussi washing machine and Bosch dishwasher, all included in sale
• High grade laminate wooden floors in all ground floor rooms
• Carpets in all bedrooms, landing and stairs, all in excellent condition
• Pole-mounted curtains in living room and all bedrooms
• Gas-fired central heating
• WiFi
• Alarm
DIRECTIONS
For directions, simply enter the property’s Eircode into Google Maps on your smartphone: A63 YY95
VIEWING:
By appointment only



