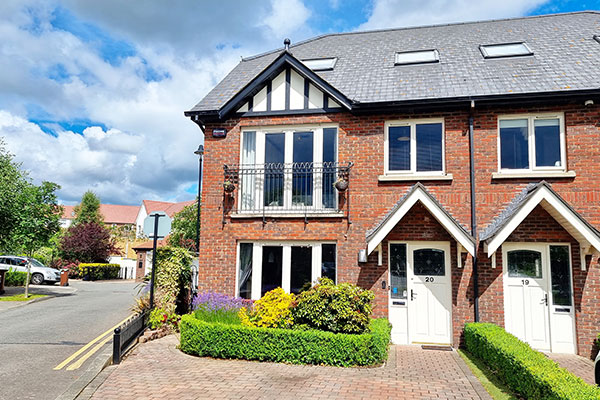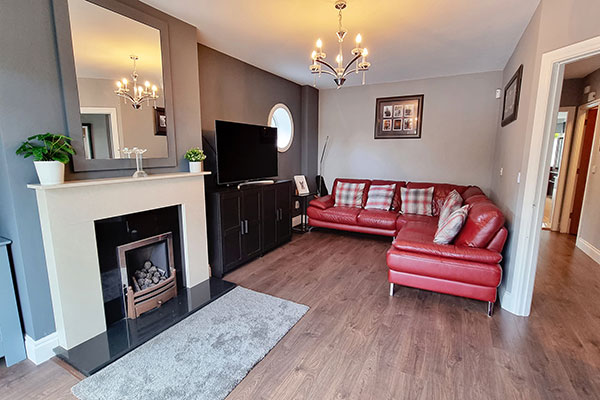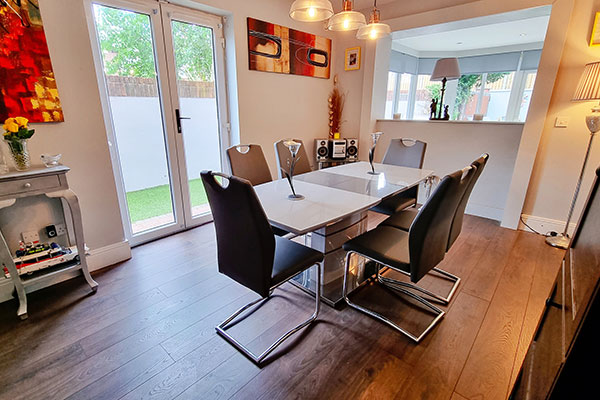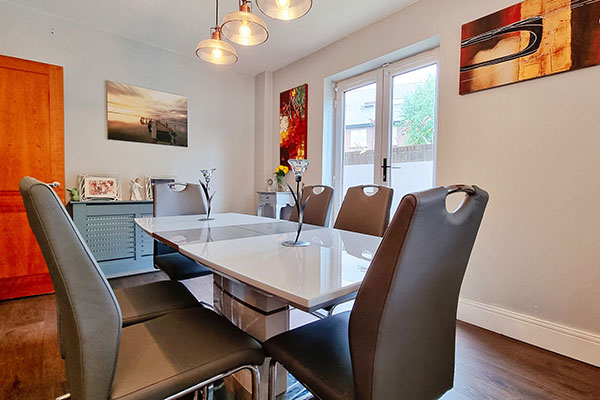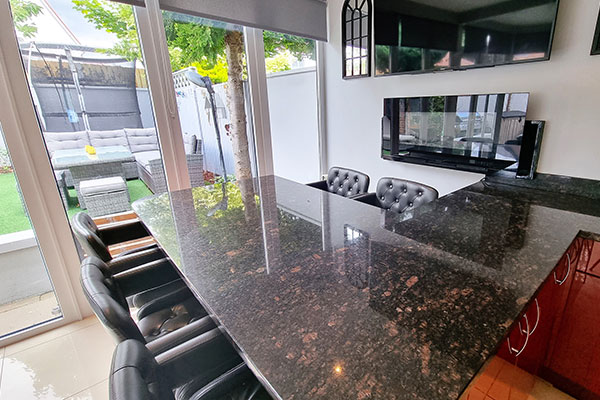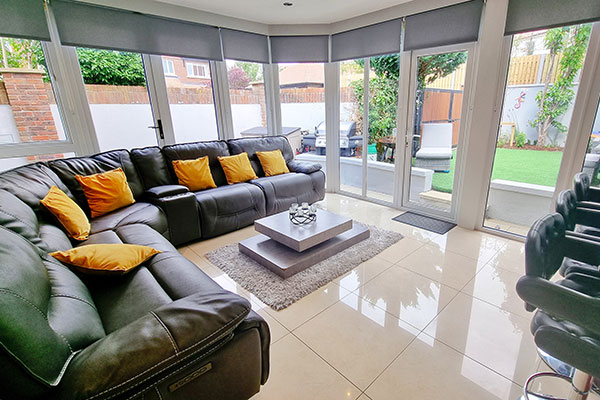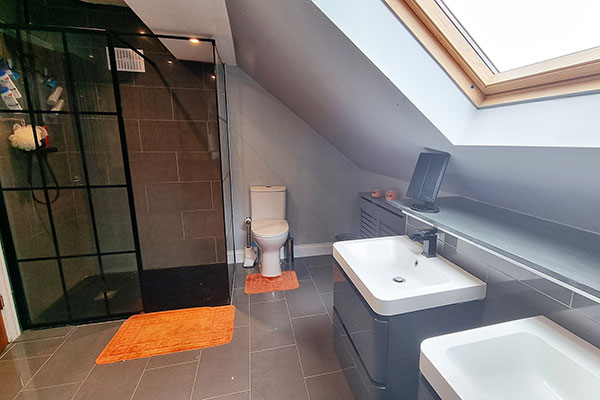LOCATION: Approximately 2 km from Delgany village centre
PROPERTY TYPE: Semi-detached house on corner site
BEDROOMS: 5 BATHROOMS: 4
FLOOR AREA: 192.3 sq m/2,070 sq ft
BER: B2 BER Nr: 114369457 Perf: 119.2 kW²/yr
PRICE: SOLD
Presented in immaculate condition throughout, the current owners have enlarged this modern property with the addition of a seamless rear extension that has created an exceptionally large kitchen/dining room/lounge at the heart of the home.
Enhanced by a host of stylish features, the property has undergone many further improvements within the past year, including the installation of a brand new ensuite bathroom off the main bedroom, high quality laminate flooring, brand new stair and landing carpets, and all rooms freshly repainted.
Set on a corner site directly overlooking a manicured amenity green, the property spans over 2,000 square feet with well-proportioned rooms set out over three floors.
Starting on the ground floor, a large sitting room immediately off the entrance hall has a welcoming feature fireplace, a porthole window and French doors opening on to sun deck facing directly onto the green. Next off the entrance hall is a spacious dining room ideal for entertaining guests and hosting dinner parties, also with its own French doors, in this case opening on to a sunny, west-facing patio to the side of the house.
To the rear of the house is that kitchen/dining room/lounge, which features a stylish modern kitchen with eye-catching Ferrari Red cabinetry with integrated appliances (all included in the sale), an exceptionally large marble-topped breakfast bar and floor-to-ceiling doors and windows that flood this space with natural light.
Downstairs accommodation is completed by a guest bathroom and a good-sized pantry with shelves and a fitted press.
From the hall, newly carpeted stairs lead to the first floor, which has four bedrooms, two overlooking the back garden including one currently in use as a home office, and two overlooking front including one with an ensuite bathroom. First floor accommodation is completed by a well-appointed family bathroom with quality contemporary fittings and sanitary ware.
From the first floor landing, a further flight of stairs leads to the main bedroom on the second floor. This is an exceptionally large, dual aspect, roof-height space with views looking on to both the side of the house and the green to the front. Off this bedroom is that recently installed bathroom, a stylish, contemporary space featuring a larger than average walk-in rainfall shower and twin, his and her wash hand basins. Off the ensuite is a utility room accommodating a washing machine and dryer, also included in the sale.
Outside, there’s a low-maintenance garden accessed directly from the kitchen/dining room/lounge, mainly set out in artificial grass and surrounded by mature trees, while to the side of the house is an inviting, west-facing sun patio. To the front, there’s a cobble lock drive with off-street parking for two cars, set off by well-maintained, mature plants, shrubs and miniature hedging. From the cul de sac to the side of the house, a pair of secure and sturdy gates provide direct access to the rear garden.
Built by the Cosgrave Group in 2006, the property is set next to quiet cul-de-sac within the much sought after Eden Gate development. Managed by Wyse, the development features a succession of landscaped amenity greens, set off by mature trees, shrubs and planting schemes, while CCTV and Neighbourhood Watch enhance the security of the development.
Call today to arrange a viewing of this must-see property.
ACCOMMODATION
GROUND FLOOR
Entrance hall (3.1 x 1.96 + 3.26 x 1.24m): with triple-lock solid timber front door, side window with leaded glass pane, radiator with cover, fitted shelf, laminate timber floor and carpeted stairs to first floor
Living room (6.23 x 3.81m): overlooking front garden, with laminate timber floor, feature fireplace with polished marble mantelpiece, hearth, surround and coal-effect gas-fired grate, alcoves, port window, socket cover, pole-mounted curtains and French doors opening directly onto timber sun deck
Dining room (4.74 x 3.22m): In semi-open plan configuration with adjoining kitchen/dining area/lounge and overlooking side garden, with laminate timber floor, radiator with cover, over table lights and French door opening out to side garden
Open plan kitchen/dining area/lounge, comprising:
Kitchen (3.89 x 2.62): with modern, Ferrari Red fitted cabinets with extensive marble top counter space, integrated appliances and stainless steel sink, radiator with cover, ceramic tiled floor, recessed LED ceiling lights, fixed shelving and alcove display shelf with overhead lights
Dining area/lounge (6.15 x 4.24m): running the width of the property with floor-to-ceiling windows with pull-down blinds overlooking side and back gardens, larger than average marble-topped breakfast bar, ceramic tiled floor, recessed LED ceiling lights, wall-mounted flame-effect electric fire and French doors opening out to side and rear gardens
Guest bathroom (1.99 x 1.62): off hall, with whb, wc and tiled floor
Pantry (1.99 x 1.62): off hall, with Ferrari Red fitted press with counter top running the length of one wall and two fixed shelves
FIRST FLOOR
Landing (3.15 x 2.88m): with carpet, radiator with cover, and carpeted stairs with return to second floor
Bedroom 1 (4.27 x 3.19): dual-aspect space overlooking front and side gardens, with ensuite bathroom, laminate timber floor, built-in floor-to-ceiling wardrobe, pole-mounted curtains and French doors with side windows with view of amenity green space opposite house
Ensuite bathroom (2.65 x 0.95m): off bedroom, with tiled floor, wc, whb and shower with glass door and floor-to-ceiling cubicle tiling
Bedroom 2 (2.56 x 2.55 + 1.83 x 1.02m): currently in use as a home office, overlooking front garden view of amenity green, with laminate timber floor, built-in floor-to-ceiling wardrobe, curtains and Venetian blind
Bedroom 3 (3.79 x 3.15m): overlooking back garden with laminate timber floor, built-in floor-to-ceiling wardrobe, pole-mounted curtains and Venetian blind
Bedroom 4 (3.68 x 2.65): overlooking back garden with laminate timber floor, built-in floor-to-ceiling wardrobe, pole-mounted curtains and Venetian blind
Family bathroom (2.65 x 2.19m): with bath/shower with glass screen and floor-to-ceiling surround tiling, half-wall tiling on remaining walls, tile floor, whb and wc
SECOND FLOOR
Landing: with carpet, carpeted stairs from first floor and access to attic
Main bedroom (5.85 x 3.57 + 2.61 x 1.23m): dual-aspect roof-height space with ensuite bathroom, laminate timber floor, recessed LED ceiling lights, built-in floor-to-ceiling wardrobes, two Velux roof windows with pull down blinds and view of amenity green, side window with pole-mounted curtains and Venetian blind
Ensuite bathroom (3.76 x 3.01m): off main bedroom, with larger than average (1.47 x 1.06) walk-in cubicle shower with rainfall and handheld shower heads, vertical radiator with built-in mirror, wc and his and her whbs with integrated storage drawers
Utility room (2.22 x 2.04m): off ensuite bathroom, accommodating washing machine and dryer, with countertop space, tiled floor and boiler
FEATURES
• Seamless extension provides an exceptionally large open-plan kitchen/dining room/lounge family living space
• New ensuite bathroom installed off main bedroom (2021)
• High-quality German-made (Kronotex) laminate timber flooring throughout house
• Brand new carpets on all stairs and landings
• Stylish contemporary fitted kitchen with floor and eye-level cabinets, and extensive marble countertop space
• Exceptionally large breakfast bar with marble countertop
• Complete range of modern kitchen appliances included in sale, comprising Neff gas-fired hob with Baumatic extractor fan, microwave, electric oven and separate grill (all Bosch), Nordmende American style fridge-freezer and dishwasher
• Utility room appliances (Zanussi washing machine and Hoover dryer) also included in sale
• Light filled and exceptionally spacious lounge/dining area with French doors opening directly out on rear garden
• Gas-fired central heating
• uPVC double-glazed windows and exterior doors
• Bespoke radiator covers throughout house
• Built-in wardrobes in all bedrooms
• Quality floor and wall tiling in kitchen and all bathrooms
• Solid internal doors
• Superior standard of finish throughout
• Painting and decorating to high standard in soft, neutral colours enhanceing natural light
• TV connection
• WiFi
• Phonewatch security alarm
OUTDOOR FEATURES
• Cobblelock driveway to front with off-street parking for two cars
• Large, very low maintenance (artificial grass) sunny back garden
• Paved side garden patio attracts all day sun – ideal for barbecues and outdoor dining
• Large, secure and sturdy double gates provide direct access from rear garden to adjoining cul de sac
• Private rear garden with newly installed fencing and mature trees planted along boundary
• Communal areas maintained to a high standard (managed by Wyse – €700 management fee p/a)
• Security features on the development include CCTV cameras and Neighbourhood Watch
LOCATION
Built by the Cosgrave Group, Eden Gate is an-award winning, family-friendly development featuring a succession of immaculately maintained landscaped grounds and amenity green space for children to play.
The property is just a short walk away from its own neighbourhood shopping centre, which includes a hairdresser, takeway, a convenience store and a créche. The Charlesland Shopping Centre, which includes a SuperValu supermarket, is a two-minute drive away, while nearby Delgany village (four minutes) is home to restaurants, a bakery, fishmonger, an organic greengrocer and a variety of other shops.
The area has many well-regarded national and secondary schools, including Delgany National School, and Temple Carraig and St. David’s secondary schools in Greystones, while the Charlesland Community Secondary School is just two minutes away by car.
The many schools, shops, services, restaurants, sporting facilities and amenities of nearby Greystones and Bray are all within easy driving distance. The property is also within commuting distance of Dublin, with the Greystones DART station, the Aircoach and the main N11 route both close by. Thanks to its location on the cusp of the Wicklow countryside, Eden Gate is also close to the many natural amenities the garden county has to offer.
VIEWING: By appointment only



