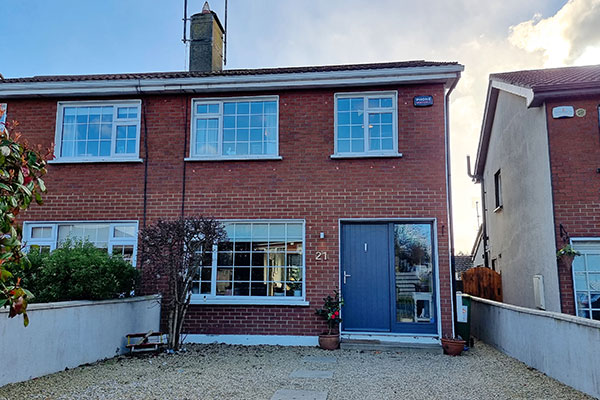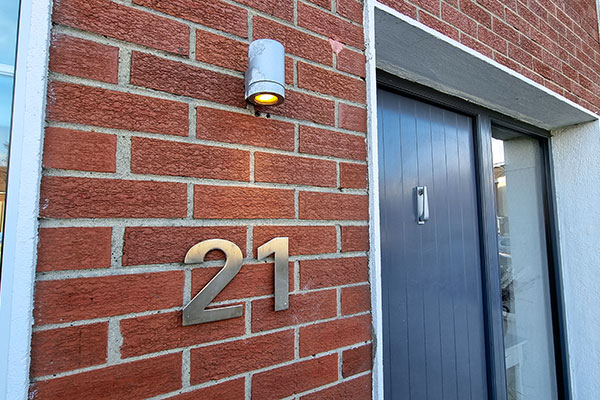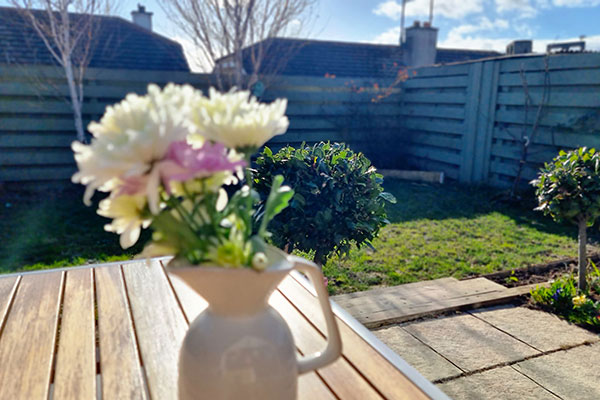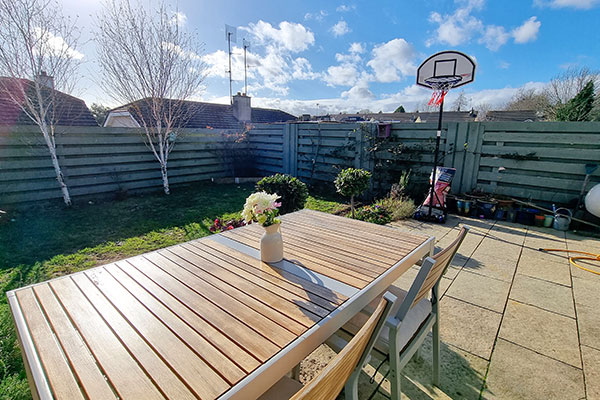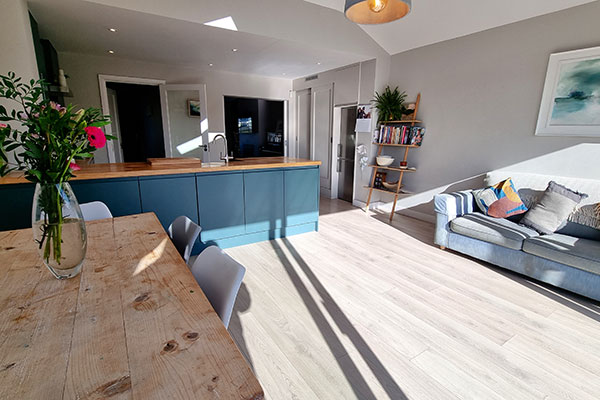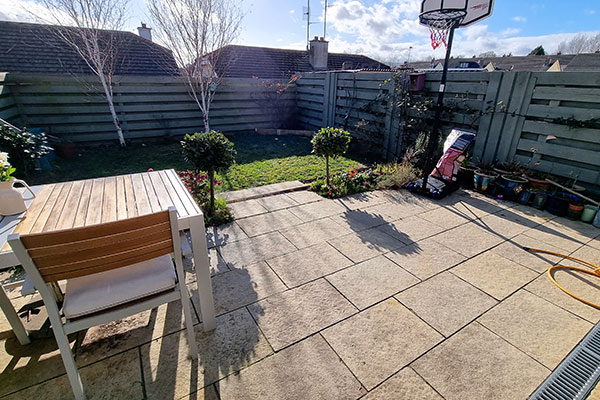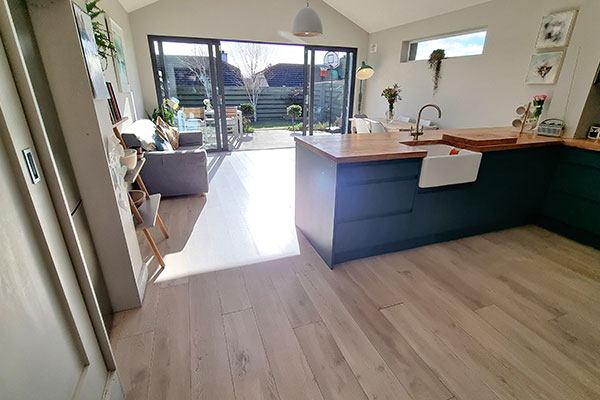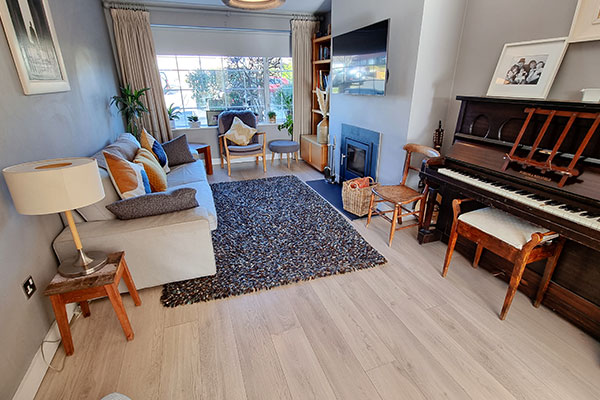AT A GLANCE
LOCATION: Three minutes’ drive from Kilcoole village centre
PROPERTY TYPE: Semi-detached house
BEDROOMS: 3
FLOOR AREA: 101 sq m/1,087 sq ft
BER: C3 BER Nr: 107800484 Perf: 221.26 kW²/yr
PRICE: SOLD
Located in a mature residential development within easy walking distance of Kilcoole village centre, in recent years this inviting property has undergone comprehensive remodelling and refurbishment to transform it into an outstanding contemporary family home.
Foremost among these improvement works is a seamless rear extension accommodating a well-proportioned open-plan kitchen/dining room/lounge. Thanks to the property’s south facing rear aspect, this space is flooded with natural light streaming through high-ceilinged roof light windows and double glass doors leading directly onto a sun patio that is perfectly placed to soak up the sun on warm summer days.
This family living space also includes an eye-catching contemporary fitted kitchen with numerous storage units, a peninsula unit with Belfast sink and extensive countertop space, the latter created with locally sourced olive ash timber. The kitchen also accommodates a complete range of integrated appliances, all included in the sale.
To the front of the house is a large living room, which was extended as part of the remodelling work and further enhanced by the addition of a new fireplace featuring a solid fuel-burning stove with marble hearth and surround. This room is accessed from the kitchen through sliding pocket doors, which when opened up add to the property’s feeling light and space by creating a direct flow between the two rooms.
Downstairs accommodation is completed by a welcoming entrance hall, which has been enhanced by the installation of a guest bathroom, composite front door and modular understair storage.
Upstairs there are three bedrooms, including the main overlooking the back garden, with full-wall built-in wardrobes that were renovated as part of the improvements. Bedrooms 2 and 3 overlook the front garden, while there’s also a landing with family bathroom off and hot press off, and access to the attic via a pull down ladder.
Back downstairs, those double glass doors can slide back to open up on to the back garden, so combining exterior and interior space to create a true ‘room outside’ on sunny days. At the front, the property has a low-maintenance gravelled garden with a driveway providing generous off-street parking for two cars.
The property’s long list of improvements includes conversion of the central heating system from oil to gas, installation of a new boiler, underfloor heating in all downstairs rooms and new radiators in all upstairs rooms.
With its bright and airy feel, many features and highly convenient location, we strongly recommend viewing of this great family home. Call us to today to arrange one.
Video
ACCOMMODATION
DOWNSTAIRS
Entrance hallway (5.71 x 1.9m) with:
Composite front door with large window to side
Laminate timber floor
Carpeted stairs to first floor
Understair modular storage
Guest bathroom (1.7 x 0.86m), off hallway with:
Wc and whb with fitted storage unit
Tiled floor
Living room (5.51 x 3.25m) overlooking front garden, with:
Laminate timber floor
Pole-mounted curtains with pull-down blind
Feature fireplace with solid fuel-burning stove with enclosed grate, and marble hearth and surround
Access to kitchen/dining room/lounge via sliding pocket doors
Kitchen/dining room/lounge (6.88 x 4.87m) expansive open-plan family living space, with:
Fully fitted, contemporary kitchen with peninsula unit with Belfast sink
Extensive floor and eye-level storage units, with olive ash countertop space with ceramic tiled splashbacks
Complete range of integrated appliances
Separate, sliding door unit providing additional storage and accommodating further appliances
Laminate timber floor in lounge/dining area
Tiled floor in kitchen area
Two Velux rooflight windows
Additional window to side
Double glass sliding doors, with floor-to-ceiling windows to either side
Doors open on to back garden and lead directly to sun patio immediately to rear
UPSTAIRS
Landing (3.26 x 2.16m) with:
Carpet
Hotpress off
Access to attic via pull down Stira ladder
Bedroom 1 (3.38 x 3.24m) main bedroom, overlooking back garden, with:
Built-in, floor-to-ceiling wardrobe, extending across full length of one wall
Pull down window blind
Carpet
Radiator
Bedroom 2 (2.75 x 2.56) overlooking front garden, with:
Pull down window blind
Laminate timber floor
Radiator
Bedroom 3 (2.7 x 2.4m) overlooking front garden, with:
Pull down window blind
Laminate timber floor
Radiator
Family Bathroom (2.15 x 1.93m) with:
Wc and whb
Bath with Mira shower and glass shower screen
Tiled floor and floor-to-ceiling wall tiling
Bath with shower and full wall tiling surround
Window with pull-down blind
Tiled floor
OUTSIDE
Front garden with:
Low maintenance gravelled space
Generous off-street parking for two cars
Smooth render finish boundary walls
Back garden with:
Sunny, south-facing rear aspect
Tiled sun patio and barbecue area accessed via sliding doors from
Timber fencing along rear and side boundaries
Lawned area adjoining patio
FEATURES
• Having undergone numerous improvements within the past five years, this property is enhanced by a host of contemporary features:
• Seamless kitchen/dining room/lounge extension providing a large, well-proportioned family living space
• Contemporary fitted kitchen with extensive storage units and peninsula with Belfast sink
• Olive ash timber countertops, locally sourced from Kilruddery Estate, Bray
• Complete range of integrated appliances comprising gas hob with extractor fan, Zanussi oven, Rangemaster dishwasher, Neff washing machine, Neff dryer, Siemens fridge-freezer and microwave oven – all appliances included in sale
• Velux roof lights, sliding double door with large windows to either side and side wall window, all combining to flood the space with natural light
• Extended living room with sliding pocket doors and solid fuel-burning stove
• New central heating boiler, with system converted from oil to gas
• Underfloor heating in all ground floor rooms
• New radiators in all first floor rooms
• uPVC double glazed windows throughout house
• Composite front door
• Previously stippled ceilings replastered to a smooth finish
• New bannisters and balusters on stairway
• Modular understair storage
• Guest bathroom installed off entrance hall
• Décor in soft, neutral tones enhancing sense of light and space
• Carpets on landing, stairs and in main bedroom
• Floor tiles in kitchen and bathroom
• Quality timber laminate flooring in all other rooms
• Curtains and/or blinds in all rooms
• High standard finish throughout
• Alarm
• WiFi and TV connections
OUTSIDE FEATURES
• Rear garden not overlooked
• Ample off street parking
• Low maintenance gardens to front and rear
• Sliding doors can be opened on to sun patio to create a classic ‘room outside’, ideal for entertaining family and friends on sunny days
• Additional lawned area in back garden providing play area for children
• Low maintenance gravelled area and smooth render plastered boundary walls in front garden
• Timber boundary fence in back garden in excellent condition
LOCATION
The property is located within a mature residential development off Lott Lane on the northern outskirts of Kilcoole. It is only a few steps from a local amenity green, while Kilcoole Community Centre and St. Anthony’s FC are both also near by. With its choice of shops, restaurants, schools, churches and pub, Kilcoole village is a five-minute walk away, while Kilcoole beach is also within easy walking distance.
The village area offers a wide range of sports clubs and recreational amenities, including Kilcoole GAA Club, St. Anthony’s FC, Kilcoole AC, fishing, Greystones Cricket (based in Kilcoole) and a choice of golf clubs, including the Druid’s Glen Hotel and Golf Resort less than five minutes’ drive away. Nearby Greystones is also home to the Shoreline Leisure Centre.
Kilcoole has an excellent choice of local pre-school, primary and secondary schools, including Kilcoole Primary School, Colaiste Craobh Abhainn, St. Anthony’s and the Village Montessori School. Greystones offers additional wide-ranging educational choice including Greystones Community College at nearby Charlesland
Kilcoole is also within easy reach of the major centres of Greystones and Bray, and is well placed to avail of the many retail outlets, educational centres, and recreational and sporting amenities the wider North Wicklow region has to offer.
The village is less than an hour’s drive to Dublin via the nearby N11, while both the 84 and 84X bus routes and nearby Greystones DART station provide direct daily public transport links to the city. There is also a direct train service to Dublin from Kilcoole.
VIEWING: By appointment only




