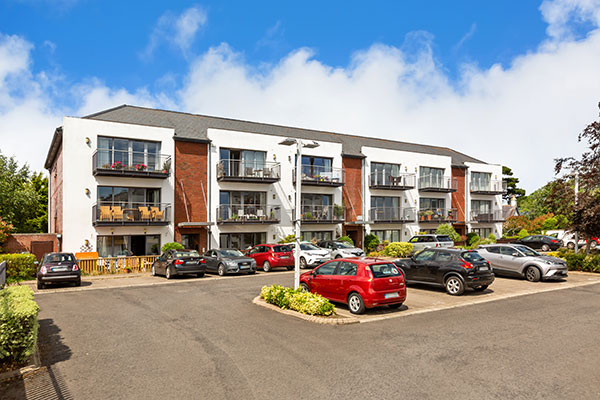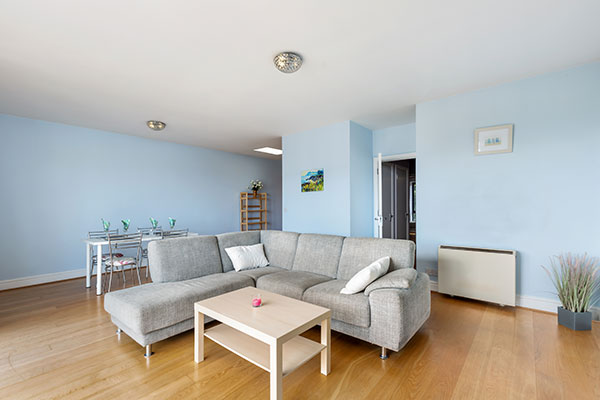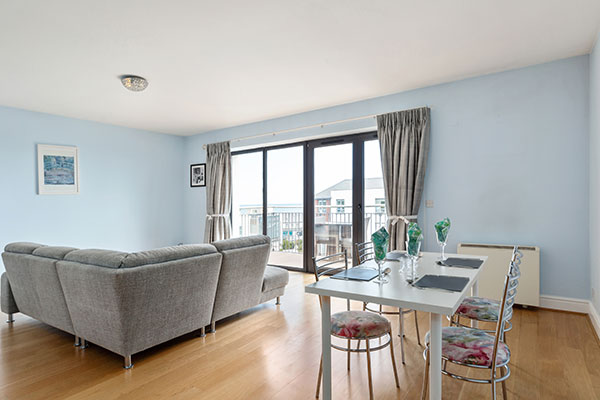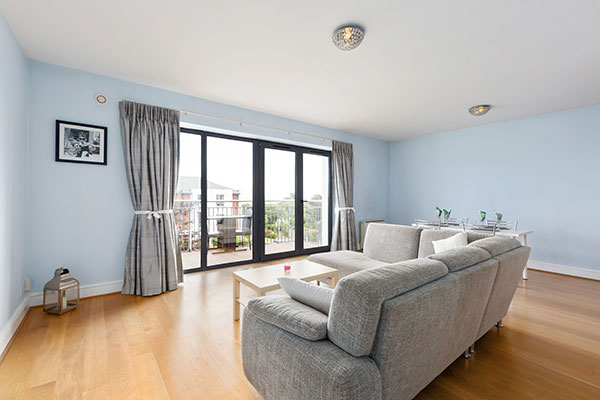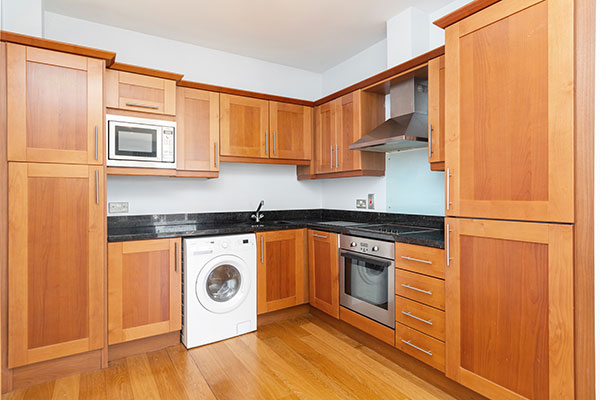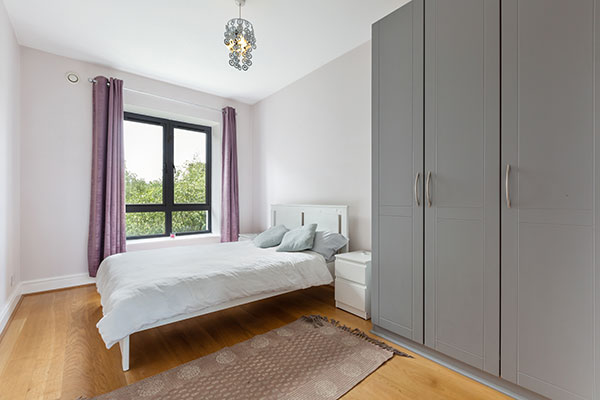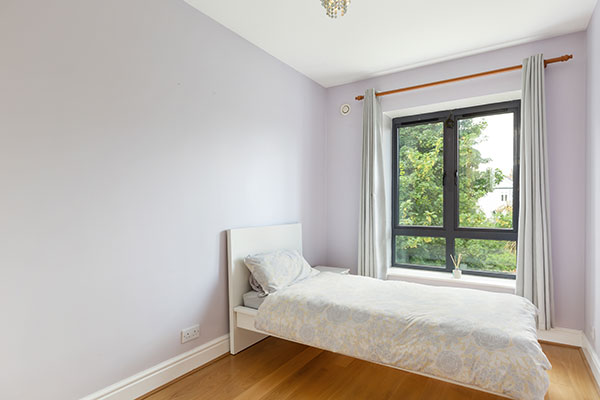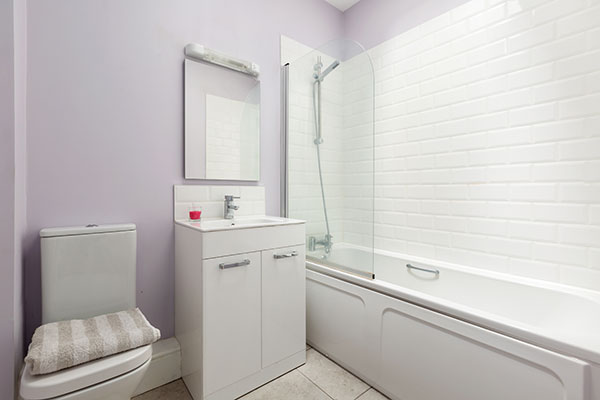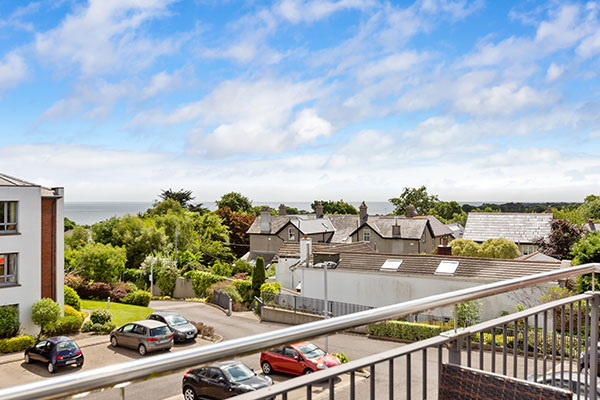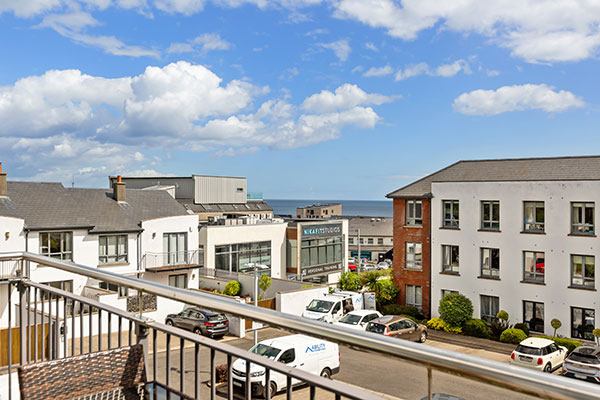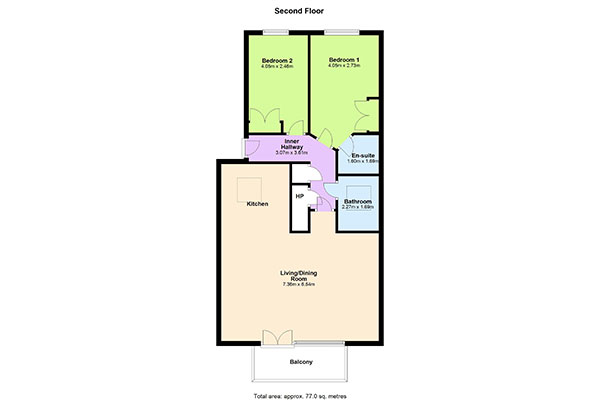AT A GLANCE
LOCATION: Two minutes’ walk from Greystones town centre
PROPERTY TYPE: Second floor apartment
BEDROOMS: 2
BATHROOMS: 2
FLOOR AREA: 77 sq m/ 828 sq ft
BER: C2 BER NUMBER: 109668616 PERFORMANCE: 198.2 kW²/yr
PRICE: SOLD
Positioned within a secure gated development on it owns private grounds, this modern top floor apartment enjoys an exceptionally convenient location just a short stroll from Greystones town centre and DART station.
Well-maintained and presented in excellent condition throughout, at the hub of the home is a spacious open plan living/dining room in open plan, L-shaped configuration with a separate kitchen directly off, all flooded by light streaming through double glass doors (with matching adjoining windows) opening out on to a balcony commanding superb sea views.
The well-appointed modern kitchen has fitted floor and eye-level cherrywood cabinets, countertop space with tiled splashbacks and a complete range of integrated appliances.
There are also two spacious double bedrooms (one ensuite), a main bathroom and a long hallway leading to all rooms, with a large hotpress off and additional storage. Both bathrooms are virtually new, having been installed in recent times.
The property is in excellent condition throughout, with a variety of features including semi-solid hardwood floors, fitted and integrated kitchen cabinets, double-glazed windows and quality bathroom tiling, fittings and sanitary ware.
The property’s sense of spaciousness is enhanced by higher than average ceilings, creating a bright and airy feel.
For those with an eye to potential, there’s the possibility of emulating the example of neighbouring apartment owners by converting the attic (subject to regulation).
Outside, there are well-maintained landscaped gardens to the side and rear of the apartment building, along with a discrete bin store and separate bicycle parking area. Set out in cobble lock, allocated parking is directly to the front of the building. Outside pedestrian and vehicular access is to the development is via a secure, electrically powered gate with intercom. Access to the apartment building’s ground floor entrance lobby is via a secure door that is also controlled through the apartment’s intercom link.
Call us today to arrange a viewing of this must-see property.
Video
LOCATION
Burnaby Mews is a mature, Cosgrave-built, gated residential development in a secluded yet highly convenient town centre location just a short stroll (200m) from the bustling heart of Greystones.
The development is positioned right right next to the Meridian Point Shopping Centre (to which it is linked by a pedstrian access way) and within easy walking distance of a wide-ranging choice of shops, stores, boutiques and other retail outlets. The’re also the great selection of pubs, cafés, bistros, restaurants and amenities that make Greystones such a popular lifestyle choice.
The property’s location also puts it within easy walking distance of the Greystones branch Supervalu, while additional supermarkets in the town area are all a short drive away, including Tesco, Aldi, Lidl and Donnybrook Fair.
Greystones is home to wide variety of sports clubs including soccer, rugby, GAA, tennis, sailing, cricket and rowing, while top local leisure amenities includes Greystones Marina and the Shoreline Leisure Centre, as well as the town’s popular blue flag beach and seafront walk. A variety of Wicklow Mountain trails also within easy driving distance.
Commuting to Dublin couldn’t be easier thanks to the close proximity of Greystones DART station, which is just a three-minute walk from the property. Local bus services include the 184, 84 and 84X routes, while the Aircoach from the town’s main street provides a direct link to Dublin airport.
The property is within easy reach of an excellent choice of schools, including Greystones Educate Together National School just around the corner from the property. Other nearby schools include Gaelscoil na gCloch Liath, St. Kevin’s, St. Patrick’s, St. Brigid’s and St. Laurence’s national schools, and Temple Carrig and St. David’s Holy Faith secondary schools. There’s also a good choice of pre-school and Montessori schools.
Greystones has twice been the winner of a LivCom Award (the International Awards for Liveable Communities), first in 2008 and most recently in December 2021 when it was one of five towns from around the globe to be shortlisted for this prestigious accolade.
ACCOMMODATION
Entrance hall (3.67 x 1.36m + 2.18 x 1.2m): L-shaped space, accessing all rooms, with semi-semi-solid hardwood floor, heating control panel and intercom to the ground floor entrance.
Kitchen/dining/living room (7.36 x 6.54): laid out in open plan, L-shaped configuration to create a light-filled, open-plan living space, comprising:
Living/dining room: overlooking the front of the property with sea views, semi-solid hardwood floor, electric heating radiator and double glass doors (with matching windows of same size) opening directly onto balcony, with pole-mounted curtains
Kitchen: with semi-solid hardwood floor and modern fitted kitchen with cherrywood floor and eye-level cabinets, marble-effect countertops and splashbacks, stainless steel sink, integrated appliances
Bedroom 1 (4.05 x 2.73m): with countryside and mountain views, ensuite bathroom, semi-solid hardwood floor, pole mounted curtains, built-in wardrobe and electric heating radiator
Ensuite bathroom (1.69 x 1.6m): off Bedroom 1, with WC, WHB with mirror with fixed overhead light, walk-in shower cubicle with sliding glass doors, ceiling height tiling on all walls, tiled floor and heated towel rail
Bedroom 2 (4.05 x 2.46m): with countryside and mountain views, semi-solid hardwood floor, pole mounted curtains built-in wardrobe and electric heating radiator
Main bathroom (2.27 x 1.69m): with WC, cabinet with integrated WHB, mirror with fixed overhead light, full-length bath/shower with glass screen, tiled floor and towel rail
Hot press: (1.83 x 0.88m): off hall, with immersion heater, shelves and storage space
Storage press: (0.94 x 0.88m): off hall, with additional storage space
For a virtual tour of the property, cut and paste the following link into your browser:
FEATURES
• Well-presented modern apartment in turnkey condition
• Top floor position within secure development
• Quality fittings and finish throughout
• Extra high ceilings
• Bright, spacious and well-proportioned living/dining room with high windows and glass door
• Fitted, integrated kitchen
• Kitchen accommodates complete range of integrated appliances, comprising fridge-freezer (Whirlpool), dishwasher (Logik), electric oven, hob and extractor fan (Zanussi) washing machine (Zanussi), and microwave (Siemens)
• New bathrooms fitted in 2022
• Semi-solid hardwood flooring
• Electric central heating
• All rooms in pristine condition
• Pale muted colours throughout enhance natural light
• Double-glazed windows
• Intercom to front door
• WiFi
OUTSIDE FEATURES
• Property set within private grounds accessed via secure, electric entry gates
• Balcony accessed directly from living/dining room, with low-maintenance composite deck
• Panoramic sea views from balcony
• Country and mountain views from rear bedrooms
• Exceptionally convenient location 200m from town centre
• Well-maintained landscaped grounds to the side and rear of apartment building, with gravelled path, lawns, and mature plants and shrubs, screened along boundary by well-established trees
• Cobble lock path and paving to front of property
• Discrete bin store and bike parking area
• One allocated parking space within development
• Additional visitor parking available nearby
• Secure, vehicular and pedestrian entry points
• Pedestrian access to Meridian Point Shopping Centre
Annual management fee: circa €1,600
DIRECTIONS
For accurate directions, simply enter the Eircode A63 XF66 into your preferred sat nav app on your smartphone.
VIEWING:
By appointment only



