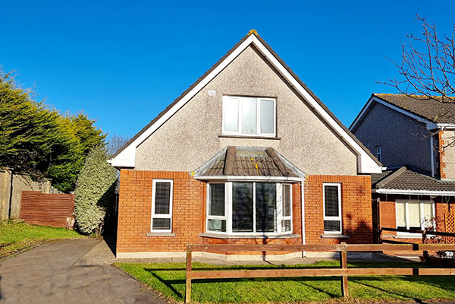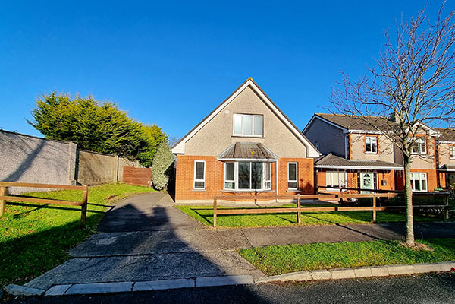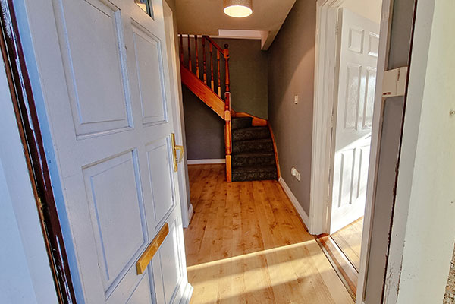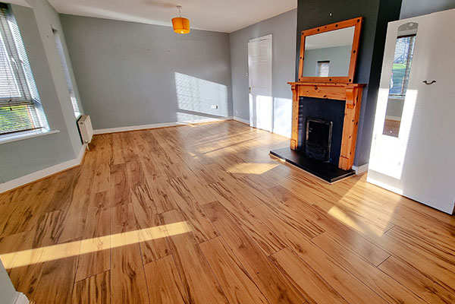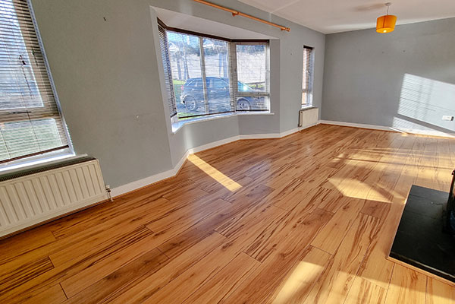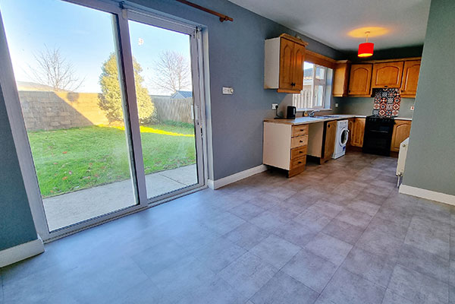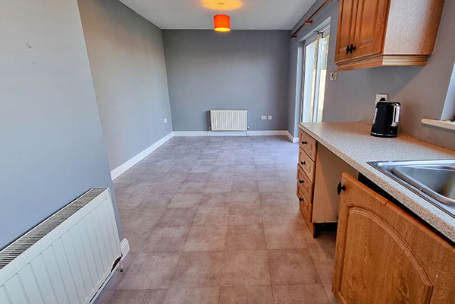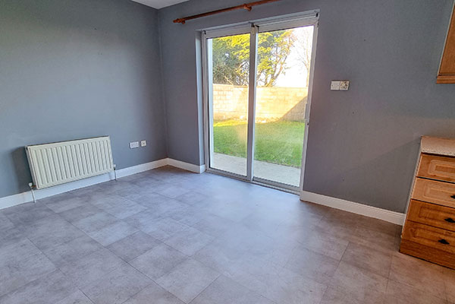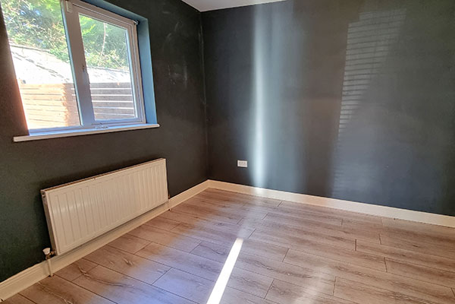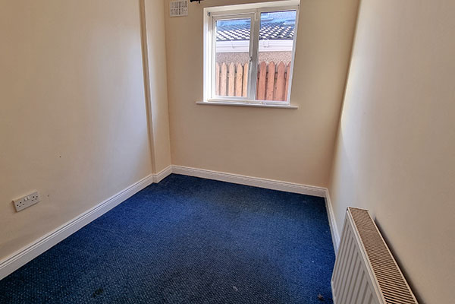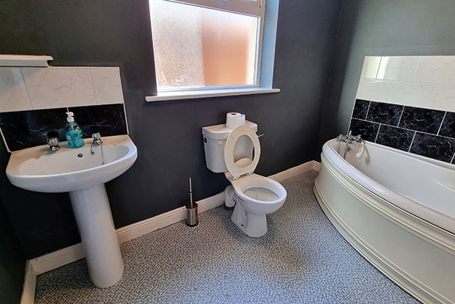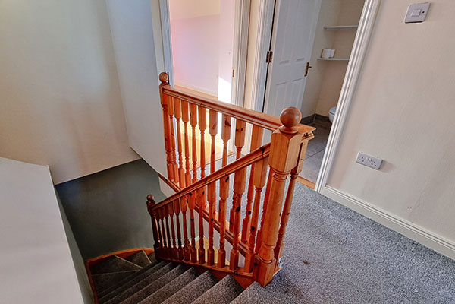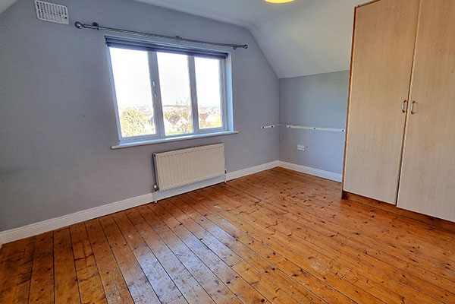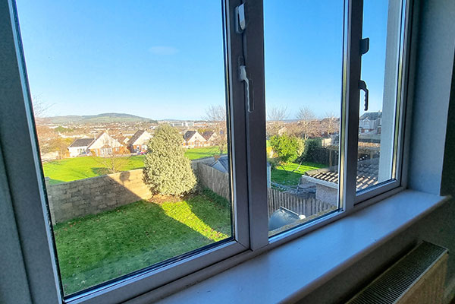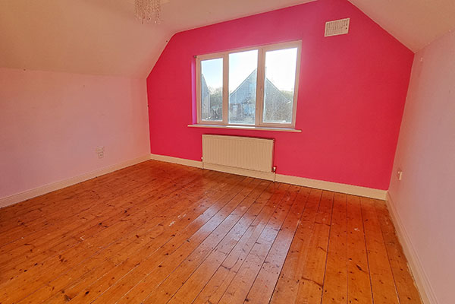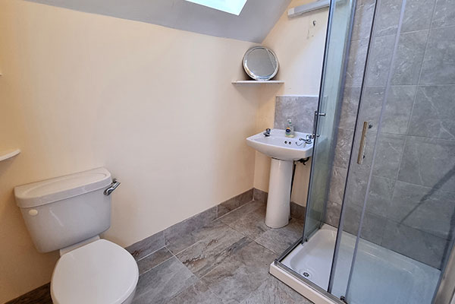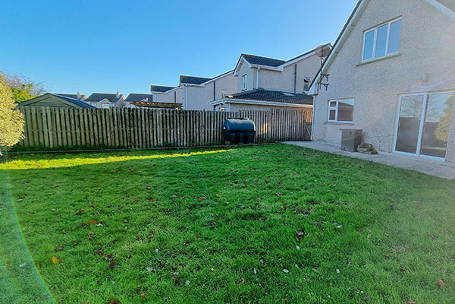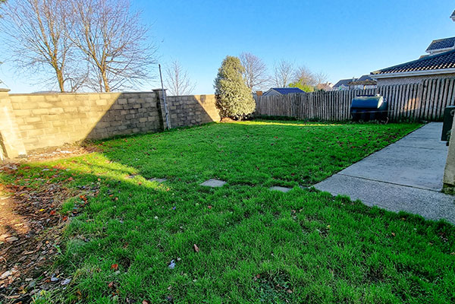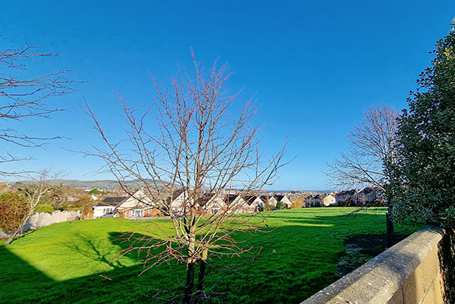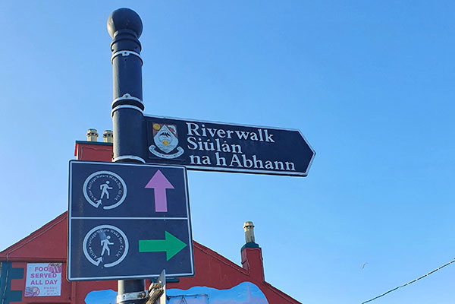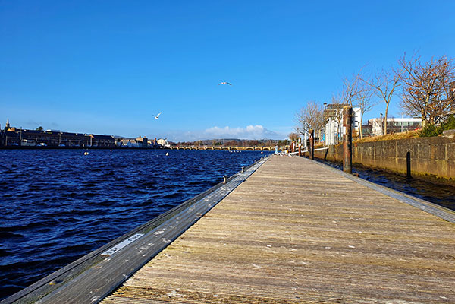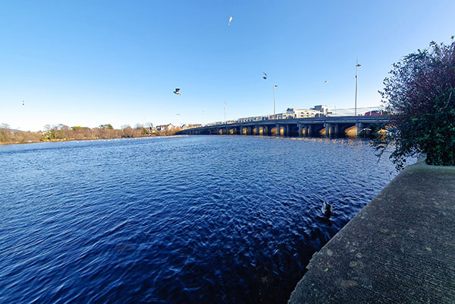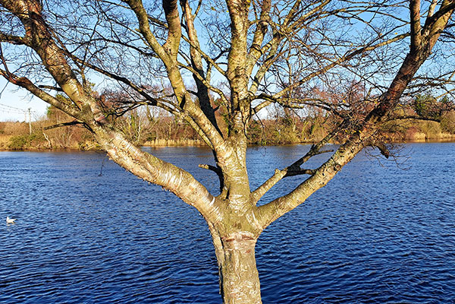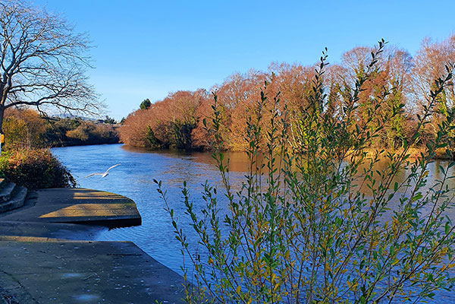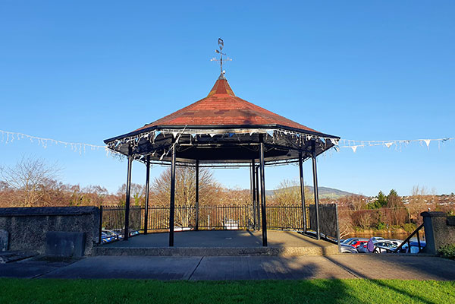AT A GLANCE
LOCATION: Arklow
PROPERTY TYPE: Detached house
BEDROOMS: 4
FLOOR AREA: 125 sq m/1,345.5 sq ft
BER: BER Nr: Perf: kW²/yr
CLOSED
Set at the end of a quiet cul-de-sac within a mature residential development, this spacious detached modern house enjoys a convenient location close to the centre of Arklow and within easy reach of the town’s wide-ranging choice of shops, schools, amenities and services.
With a total floor area of 125 sq m, 31 Blackberry Glade is 30% larger than the average three-bed semi. But that’s only half the story, thanks to a flexible internal layout with two of the property’s four bedrooms on the ground floor, making these ideal for a variety of uses such as a den, study, playroom or – especially useful for remote working – a home office.
At the front of the property is a larger-than-average (27.5 sq m) living room with a large bay window, flanked by smaller windows on either side, overlooking the front garden. To the rear is a similar-sized open plan kitchen-dining room, which (subject to planning regulation) offers excellent potential to build an even larger family living space by extending into the large back garden. Ground floor accommodation is completed by a good-sized entrance hall and downstairs bathroom with wc, whb and bath/shower.
Upstairs is a second bathroom with walk-in shower and two large bedrooms, one at the front and the other at the rear, the latter commanding mountain and mountain views off the Arklow coastline.
Outside, there’s that large back garden and a good-sized front, connected to each other by gated side entrances to either side of the house. Set out in lawn, both gardens present a blank canvas on which a new owner can create their own vision.
On the market in move-in condition, this property is an ideal choice as a spacious starter home, or for couples, singletons, downsizers and investors alike.
Call us today to arrange a viewing.
Video
ACCOMMODATION
GROUND FLOOR
• Entrance hall (4.69 x 1.47m + 2.51 x 1.9m)): with laminate wood floor, alarm panel, understairs storage and carpeted stairs to first floor
• Living room (7.11 x 3.87m): at front of property, with laminate timber floor, three windows (bay and two smaller ones) with Venetian blinds overlooking front garden, and feature fireplace with open grate, timber mantelpiece, and black marble hearth and surround
• Kitchen/dining room (7.11 x 3.1m): open-plan space overlooking back garden includes a fitted kitchen with integrated appliances, floor and wall-mounted eye-level storage units, extensive solid timber worktop space with stainless steel sink and tiled splashbacks, tiled floor and sliding French door with curtain pole opening on to back garden
• Bedroom 4 (3.4 x 2.95m): overlooking garden at side of property, with laminate wood floor
• Bedroom 3 (2.91 x 1.93m): overlooking access passage to side of property, with carpet and curtain rail
• Bathroom 2 (2.82 x 1.65m): with wc, whb with splashback and overhead light, and corner bath with hand shower
FIRST FLOOR
• Landing (2.55 x 2.41): with carpet, hot press/storage off, Velux window, under-eave storage and stairs from ground floor
• Bedroom 2 (5.05 x 2.62 + 3.94 x 1.58m): overlooking front garden with solid timber floor, built-in floor-to-ceiling wardrobe and under-eave storage
• Bedroom 1 (3.96 x 3.69m): overlooking back garden with scenic sea and mountain views, with curtain pole, roller blind and built-in wardrobe
• Bathroom 1 (2.25 x 1.92m): with tiled floor, Velux window, fitted corner shelves, wc, whb with splashback and overhead light, and walk-in shower with tiled surround, sliding glass doors and Triton Shower
OUTSIDE
• Good sized front garden set out in lawn, with timber boundary fencing
• Large (approximately 115 sq m) back garden, set out in lawn with mature corner tree and timber boundary fencing
• Front driveway providing secure off-street parking
• Two gated side passages (one on each side of house) providing access between front and back gardens
FEATURES
• Well-presented property in good condition throughout
• Spacious, flexible accommodation
• Property recently decorated in pale tones to enhance natural light
• Fitted kitchen
• Quality floor tiling in bathrooms and kitchen
• Feature fireplace
• Built-in wardrobes in both bedrooms
• Oil-fired central heating
• uPVC double-glazed windows
• Broadband connection
• Alarm
LOCATION
The property is located within easy reach of local shops, services and supermarkets, including Arklow Main Street and the Bridgewater Shopping Centre, with its wide selection of shops, stores and retail outlets, as well as a the nine-screen Arklow Omniplex cinema.
With a population of 13,163 (2016 census), Arklow offers an excellent choice of local schools (eight primary and four secondary) and the area is well served by public transport, including regular bus and intercity train services, and a Wexford bus linking Arklow with Dublin Airport. The nearby N11/M11 provide rapid access to the city and elsewhere.
With its landmark 19 Arches stone bridge (the longest such structure in Ireland) spanning the Avoca River, Arklow has a long seafaring tradition that is reflected by the modern town. Local attractions and amenities include a riverside walk, Arklow South Beach and Wind Farm, the Coral Leisure Centre and the Arklow Maritime Museum. The Glenart Wood Walk can be found on the southern outskirts of the town, while the scenic Clogga Beach is a short (6.5km) drive away.
The town is a hub of sporting activity, including GAA (two clubs), soccer (three clubs), rugby, athletics, rowing, tennis and golf (one club each).
VIEWING: By appointment only



