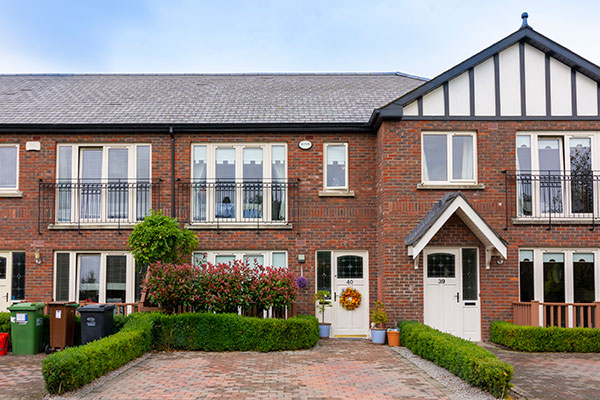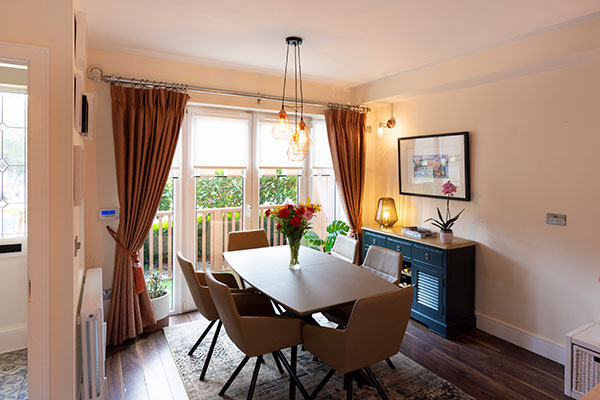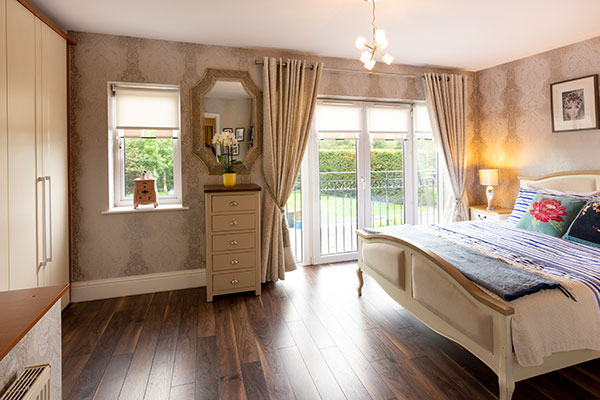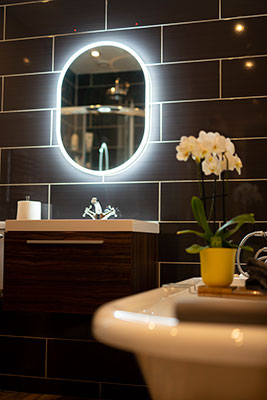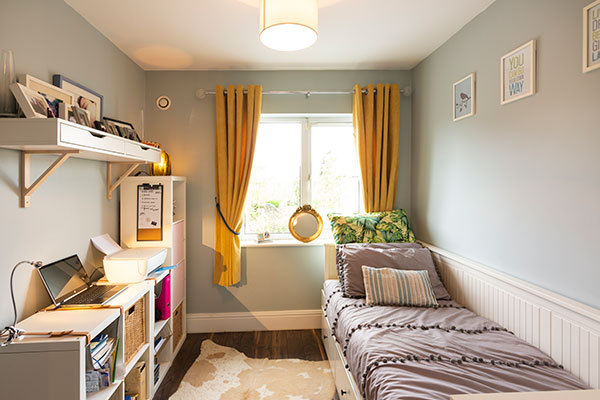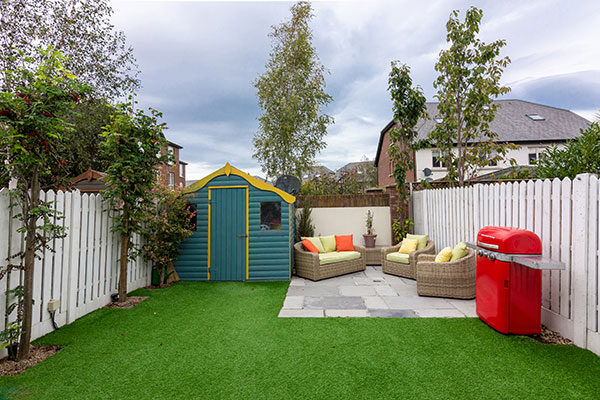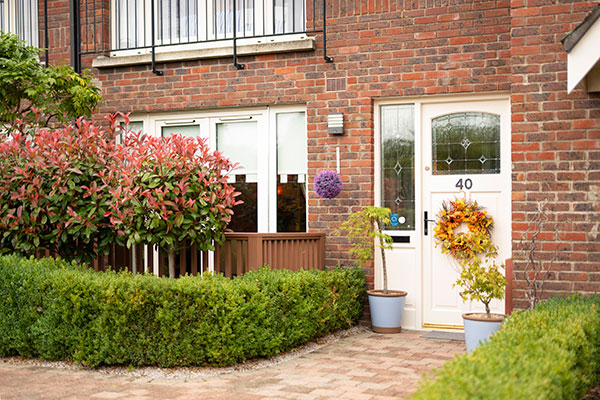CLOSED
AT A GLANCE
LOCATION: Approximately 2 km from Delgany village centre
PROPERTY TYPE: Terraced House
BEDROOMS: 3
FLOOR AREA: 1,400 sq ft
BER: B3 BER Nr: 108398975 Perf: 141.28 kW²/yr
Price: €435,000
Presented in pristine condition throughout and enhanced by a host of stylish features, the current owners have done an outstanding job improving this immaculate family home with a series well-executed works – all completed to the highest standards of construction, finish and design.
Overseen by Bernard Burke of Delgany-based Plan 8 Architects, the most recent (2016) of these has resulted in a comprehensive remodelling of the ground floor to create an exceptionally large contemporary living space in the form of a stunning open-plan dining area/kitchen/lounge that runs the full depth of the home.
This project is but the most recent of several improvements, which also include a seamless light-filled extension (2012), garden improvements (2015) and a larger than average, contemporary bathroom (2013) that wouldn’t look out of place in a luxury spa. Coming right up to date, the most recent 2016 improvements also included the creation of a separate entrance hall and a walk-in storage/utility space off the kitchen.
Accommodation is completed by three bedrooms, which like the rest of the property are presented to the highest standards, including quality built-in floor-to-ceiling wardrobes and Balterio laminate wood floors.
For those seeking potential to add more living space, the spacious attic offers plenty of scope to add further room, subject to planning regulation.
Outside there’s off-street parking for two cars to the front and an attractive, easy-to-main garden to the rear. This includes a south-facing patio, ideal for family barbecues, entertaining friends or simply sitting out in the sun.
Built by the Cosgrave Group, the property is set in a peaceful location within the much sought after Eden Gate development. Managed by Wyse, the development features many large amenity greens, set off by mature trees, shrubs and planting schemes, while CCTV and Neighbourhood Watch enhance the security of the development.
Call today to arrange a viewing of this must-see property.
ACCOMMODATION
GROUND FLOOR
• Entrance hall (6.6 x 6.5 ft): with quality floor tiling
• Open plan dining area/kitchen/lounge, running the depth of the property, with Balterio laminate wood floor throughout, comprising:
• Dining area (15.9 x 14.1 ft): with picture window overlooking front of property
• Kitchen (16.25 x 12.1 ft): with fitted modern kitchen incorporating extensive units and countertop space, separate island unit and completed range of integrated appliances
• Lounge (19.5 x 13.1 ft): Light filled space with roof height ceiling with two Velux roof light windows and glass double doors leading out to back garden
• Walk-in utility/storage area (6.5 x 3.7 ft): off kitchen, with built-in storage units and integrated washing machine/dryer
• Stairs to first floor (10.6 x 3.7 ft): with wool carpet
FIRST FLOOR
• Bedroom 1 (17.5 x 12.9 ft): with Balterio laminate wood floor, built-in floor-to-ceiling wardrobe,
• Bedroom 2 (13.5 x 10.7 ft): ): with Balterio laminate wood floor, built-in floor-to-ceiling wardrobe,
• Bedroom 3 (10.25 x 8.5 ft): ): with Balterio laminate wood floor, built-in floor-to-ceiling wardrobe,
• Bathroom (11.7 x 7.7 ft): with quality floor and floor-to-ceiling wall tiling, freestanding bath with clawfoot legs, separate glass cubicle shower with sliding curved door, wc, cantilever whb with built-in deep drawer, heated towel rail and LED mirror
• Landing (8.8 x 6.7 ft): with hot press off
FEATURES
• Property has undergone comprehensive remodelling and reconstruction to create exceptionally large open-plan dining/kitchen/lounge living space
• Further recent improvements include extended entrance hallway and additional storage off kitchen
• Spacious, newly remodelled fitted modern kitchen with extensive floor and wall storage units, and stone countertop space (completed by Robert Mooney Furniture)
• Complete range of modern appliances included in sale: gas-fired Baumatic range/oven with Neff extractor fan, Siemens American style fridge-freezer and Neff dishwasher
• Separate island unit with zinc countertop and Franke composite fibreglass double sink
• Spacious lounge with large, double glass doors opening directly out on rear garden
• Lounge includes moveable MDF plantation shutters, which can be easily removed for ease of maintenance
• Larger than average, luxurious main bathroom, built by combining two previously existing bathrooms
• Attic offers potential to add further living space (subject to planning approval)
• Built-in wardrobes in all bedrooms
• Upvc double-glazed windows and exterior doors throoughout
• Quality floor tiling in entrance hall and bathroom
• Wool carpet on stairs, less than 12 months old
• Blinds at front of house less than six months old
• As new, luxury Balterio wood floors throughout rest of property
• Eye-catching interior brick facing in lounge and living room, using reclaimed brick slips
• Solid, fire safety doors
• Quality curtains handmade by Allshades
• Coliseum radiators
• Recess down lighters with dimmer switches
• Gas-fired central heating
• Superior standard finish throughout
• Painting, decorating and soft furnishings to exceptionally high standard
• Soft, neutral colours enhances natural light
• Sky TV connection
• Security alarm
OUTDOOR FEATURES
• Cobblelock driveway to front with off-street parking for two cars
• Large, very low maintenance (artificial grass) sunny back garden, with ground lights
• Paved back garden patio attracts all day sun – ideal for barbecues and outdoor dining
• Garden shed wired for electricity
• Feature rowan (mountain ash) trees in back garden
• Privacy enhanced by screen of mature red robin shrubs in front garden
• Communal areas of Eden Gate managed by Wyse
• Security features on the development include CCTV cameras and Neighbourhood Watch
LOCATION
Built by the Cosgrave Group, Eden Gate is an-award winning, family-friendly development offering an abundance of green space for children to play and a convenient local créche. The property is just a few steps away from its own neighbourhood shopping centre, which includes a hairdresser, takeway and a convenience store. Just 2km away, nearby Delgany village is home to restaurants, a bakery, fishmonger, an organic greengrocer, oub and a variety of other shops.
The area has many well-regarded national and secondary schools, including Delgany National School, Temple Carraig and St. David’s secondary schools in Greystones. Due to open in September 2020, the new Charlesland Community Secondary School is just two minutes away by car, as is the Charlesland Shopping Centre, which includes a SuperValu supermarket.
The many schools, shops, services, restaurants, sporting facilities and amenities of nearby Greystones and Bray are all within easy driving distance. The property is also within easy commuting distance of Dublin, with the Greystones DART station, the Aircoach and the main N11 route both close by. Thanks to its location on the cusp of the Wicklow countryside, Eden Gate is also with easy reach of the many natural amenities the garden county has to offer.
BER: B1
VIEWING: By appointment only
DIRECTIONS
Travelling south along the N11 take Exit 11 onto the R744 for Greystones. Proceed along the dual carriageway straight through one roundabout, then take the next left. This will bring you into Eden Gate via a smaller roundabout (take the second exit). Church Drive is the first turn right after this roundabout.
VIEWING: By appointment only




