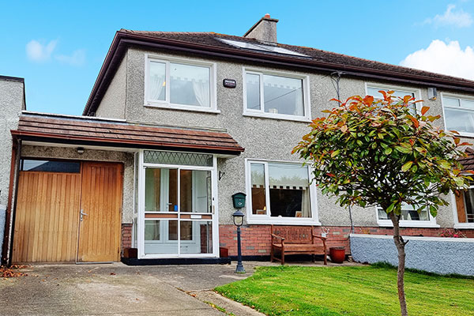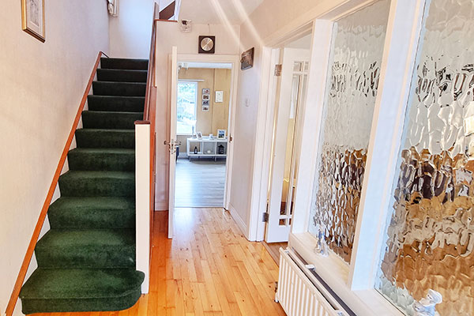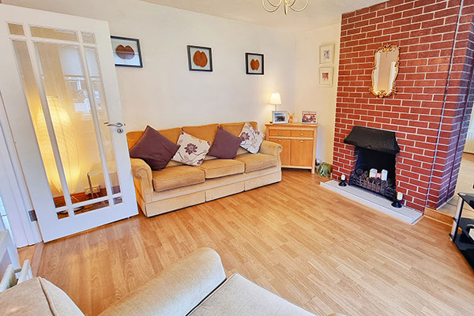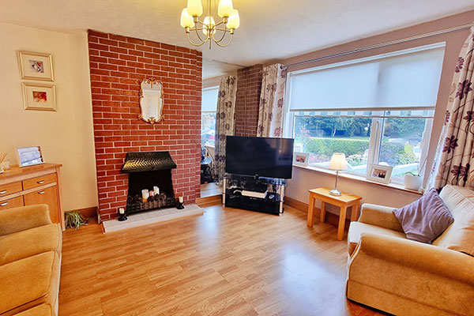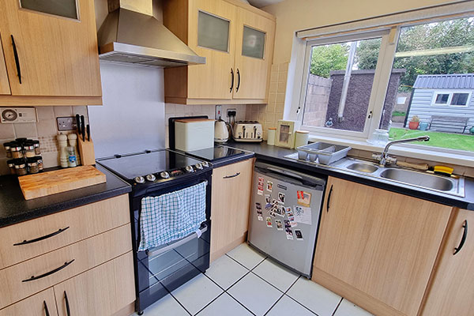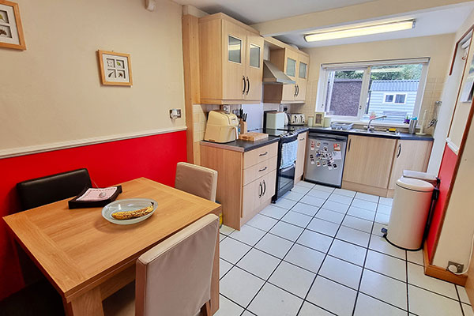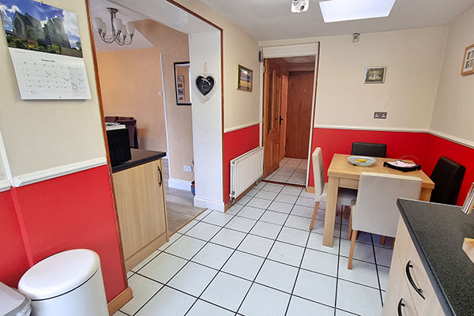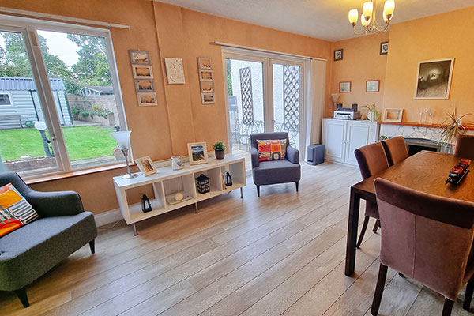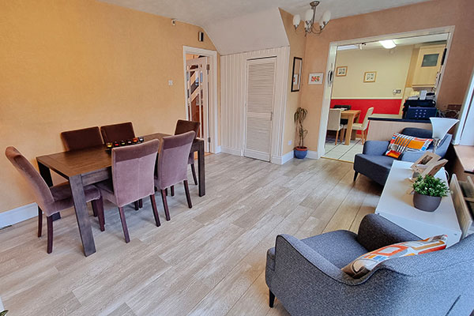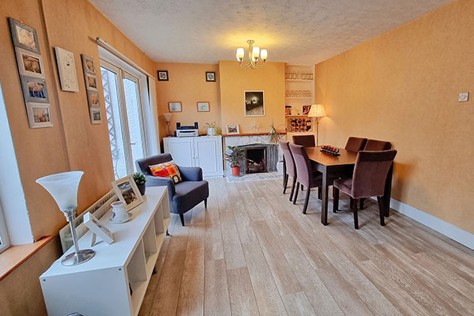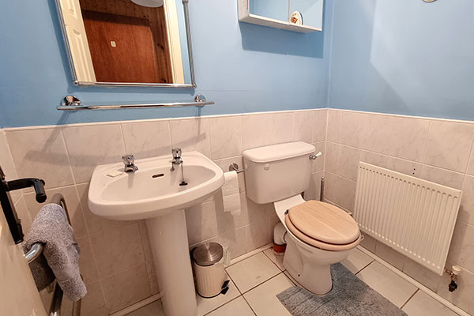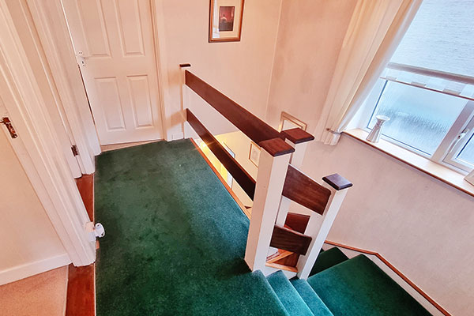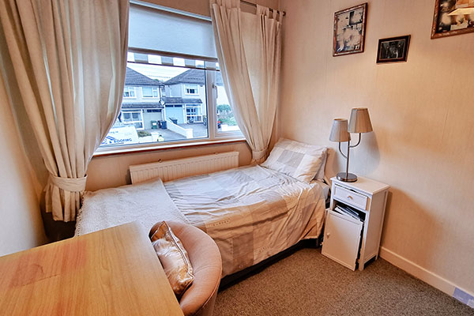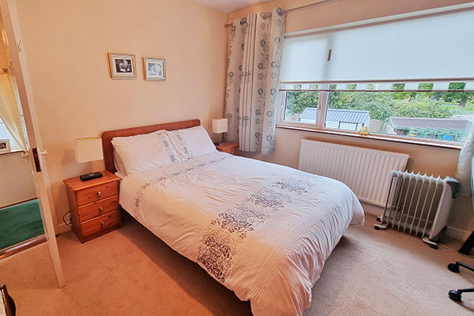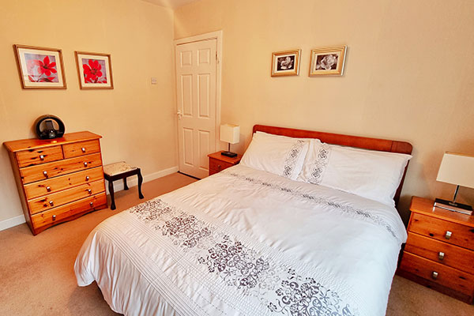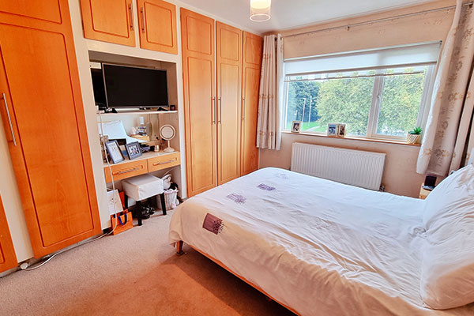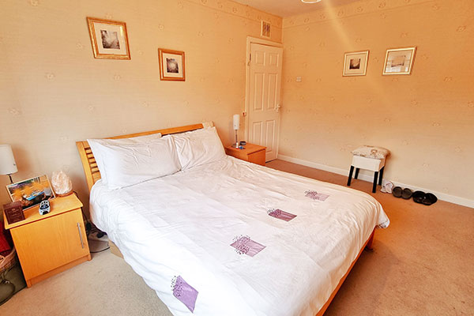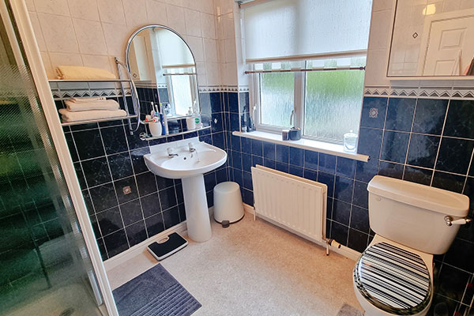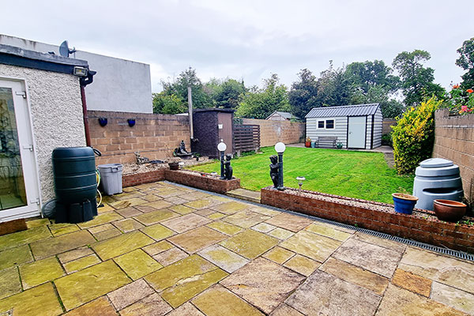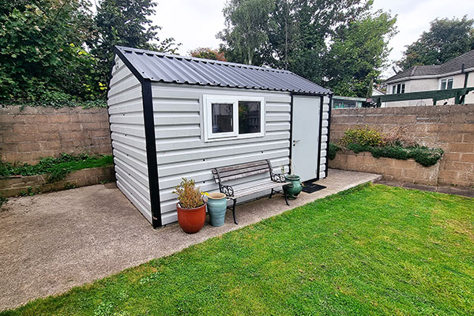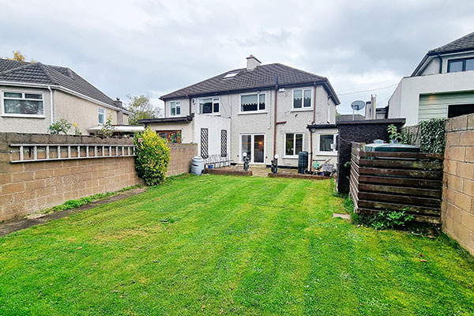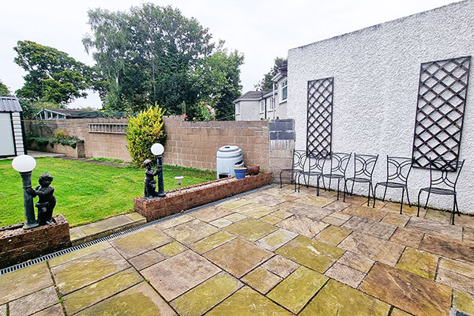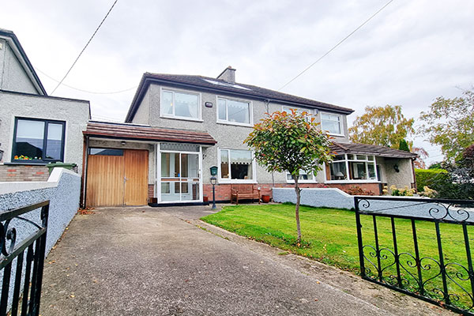LOCATION: Mature development 900m from Shankill village centre
PROPERTY TYPE: Semi-detached house
BEDROOMS: 3
FLOOR AREA: 106 sq m/1,140 sq ft
BER: C3 BER Number: Perf: kWh/m2/yr
PRICE: SOLD
Positioned half way along a quiet cul-de-sac within a mature residential development, this 1960s era family home enjoys a convenient location just a short drive or an easy walk from Shankill’s regenerated village centre.
Dating from an era when garden sizes and the average floor area of newly-built houses was noticeably more generous than those of contemporary new builds, 50 Foxes Grove features both spacious accommodation and a large back garden.
Home-hunters with an eye to potential will immediately appreciate that the size of the back garden provides ample space to follow the example of neighbouring home-owners by extending the rear of the house.
There’s further opportunity to create additional living space upstairs too, thanks to the presence of a conversion friendly attic, again something which has already been done in several neighbouring properties.
And the possibilities don’t end there, with an existing garage to the side of the property an ideal candidate for conversion into further flexible living space, such as a home office, playroom, workshop or den.
Having already been enlarged by the current owner with the addition of a good-sized kitchen and downstairs bathroom, at 106 square metres (1,140 sq ft), not incuding the garage or entrance porch, the property’s floor area is already larger than that of the average-sized three-bed semi-detached home.
In brief, ground floor accommodation starts with an entrance hall with outer porch, off which is a good-sized living room overlooking the front garden. To the rear, a larger than average dining room/lounge with French doors opening on to the back garden is laid out in open plan configuration with the adjoining but separate kitchen, which in turn leads on via a small hallway to a downstairs bathroom and garage, the latter currently in use as a storage/utility room.
Upstairs are three bedrooms, two of which (a single and a double) overlook the front garden, while the third (another double), along with a family bathroom, overlooks the back garden.
Outside, that large back garden is laid out in lawn, with a sun patio immediately to the rear of the house and good-as-new (installed 2021) double-sized steel garden shed. The front garden is laid out in lawn with a gated hard-surface driveway providing off-street parking for two cars.
Call us today to arrange a viewing of this must-see family home with outstanding potential to extend.
Video
LOCATION
Foxes Grove is 900m from Shankill’s regenerated, bustling village centre. This offers an excellent choice of shops and services including a pharmacy, hairdresser, restaurant, takeaway, café, newsagent, hardware store, a popular pub (Brady’s of Shankill), a Tesco convenience store and Shankill’s characterful public library.
Located between Killiney to the north and Bray to the south, Shankill is close to a great selection of schools including nearby Rathmichael National School, as well as St. Anne’s, St. Gerard’s, St. Brendan’s and St. Laurence College secondary schools.
The property offers easy access to a wealth of services and amenities in the wider surrounding catchment area including Shanganagh Park, the local beach (accessed via Corbawn Lane), golf, tennis and other sporting facilities.
Shankill DART station and Dublin Bus and Aircoach stops are close by, while the N11 is a short drive away, providing easy access to Dublin and seamless transport links to the south-east and the M50.
FOLLOW US ON FACEBOOK
For the latest news on all our listings, follow us on Facebook, where all our properties are advertised first.
https://www.facebook.com/KellerWilliamsDerekByrne/?ti=as
ACCOMMODATION
GROUND FLOOR
Porch (2.04 x 1.3m): leading to front door, with tiled floor, sliding outer glass door with windows to either side
Entrance hall (3.88 x 2.94m): with front door with window and pull down blinds, semi-solid timber floor, feature glass partition wall (between hall and adjoining living room), under stairs storage and carpeted stairs to first floor
Living room (4.3.8 x 3.92m): overlooking front garden, with laminate timber floor, pole-mounted curtains, pull-down window blind, glass door connecting to hall and fireplace with feature redbrick chimney breast fireplace with tiled hearth, open grate and alcoves to either side, one with a full-wall mirror
Kitchen (4.97 2.64m): overlooking back garden, in L-shaped open plan configuration with adjoining dining room, with fitted kitchen comprising floor and eye-level cabinets, integrated appliances, countertops, one-and-a-half stainless steel sink and breakfast table area, and glass door opening out onto back garden patio
Small hallway (2.03 x 1.08m): directly off kitchen, leading to downstairs bathroom and garage, with tiled floor
Downstairs bathroom (1.8 x 1.43m): with WHB, WC, tiled floor, half-wall tiling, wall-mounted mirror door cabinet, towel rail and fixed mirror with glass shelf shelf
Dining room (6.11 x 3.63m): overlooking back garden, in open plan configuration with kitchen, with laminate timber floor, pull-down window blinds, French doors opening directly on to back garden, storage area (1.43 x 1.04m) with louvre doors, and feature fireplace with marble hearth and surround, timber mantel, open grate and alcoves to either side
Garage (3.17 x 2.35m): flexible space with timber doors opening on to front drive, currently in used as a utility/storage room but suitable for conversion for use as a playroom, home office, workshop or other purpose
FIRST FLOOR
Landing (2.76 x 1.27m): with carpet and window overlooking side of house with pole-mounted curtains and opaque window panes
Bedroom 1 (4.28 x 2.99m): overlooking front garden, with carpeted floor, pull-down blind and full wall built-in wardrobe incorporating vanity unit
Bedroom 2 (3.07 x 2.3m): overlooking front garden, with carpeted floor, pole-mounted curtains and pull-down blind
Bedroom 3 (3.65 x 3.54): overlooking back garden, with carpeted floor, pole mounted curtains, pull-down blind and built-in floor-to-ceiling wardrobe
Family bathroom (2.7 x 2.36m): overlooking back garden, with WC, WHB, floor-to ceiling wall tiling, wall-mounted mirror door cabinet, fixed mirror, stainless steel towel rack and cubicle corner showe with glass screen and sliding door
OUTSIDE
• Front garden set out in lawn, with boundary wall, lawn and driveway providing off-street parking for two cars
• Good-sized back garden
• Sun patio accessed from kitchen and dining room
• Steel garden shed
FEATURES
• Well-presented property, in spotless condition throughout
• Larger back garden than average size in contemporary new builds
• Ample room to extend property to rear (subject to planning regulation)
• Conversion-friendly attic (subject to planning), already floored for storage
• Conversion-friendly garage
• Attic spray insulated in 2021
• Solar roof panels
• Larger than average steel garden shed (installed 2021)
• Oil-fired central heating
• uPVC double-glazed windows throughout
• Quality laminate timber flooring
• WiFi
DIRECTIONS
For accurate directions, simply enter the property’s Eircode into Google Maps on your smartphone: D18VK25
VIEWING:
By appointment only



