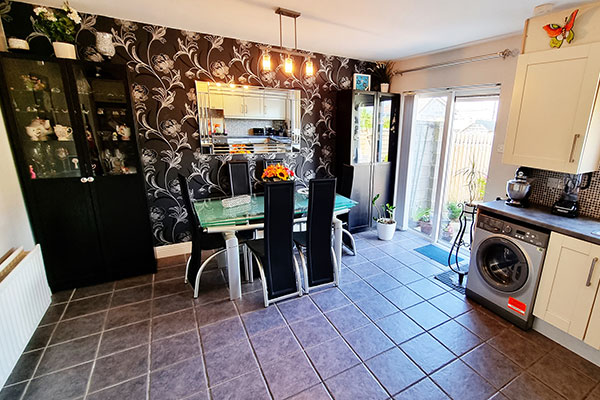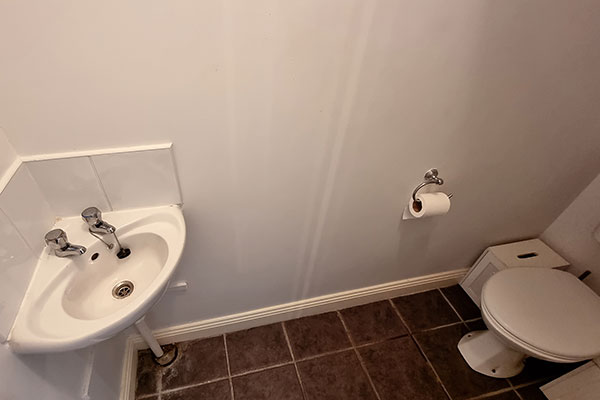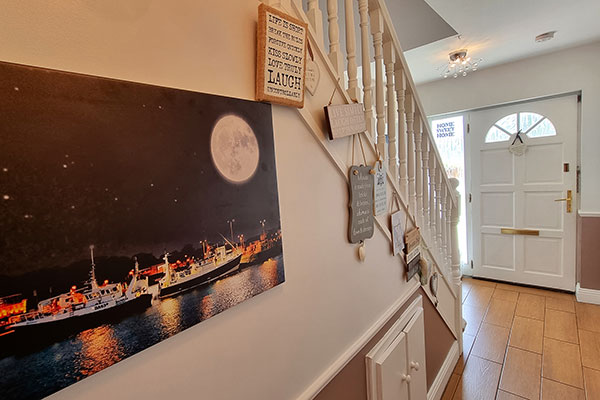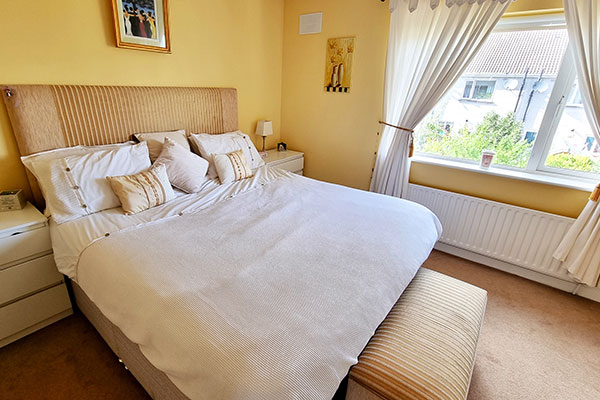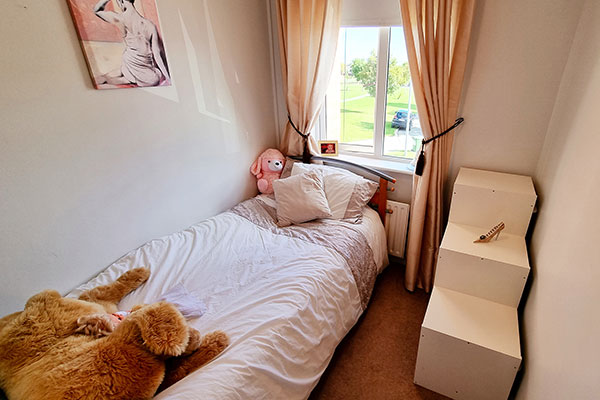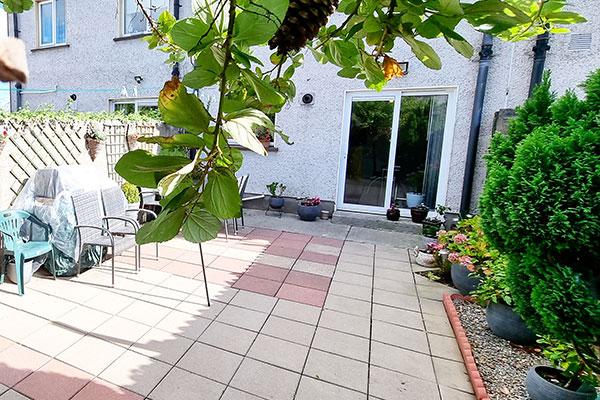AT A GLANCE
LOCATION: Mature residential development
PROPERTY TYPE: Mid-terrace house
BEDROOMS: 3
FLOOR AREA: 91.6 sq m/986 sq ft
BER: C1 BER Nr: 114411663 Perf: 165.69 kW²/yr
PRICE: SOLD
Presented in pristine condition throughout, this exceptionally well-maintained, modern mid-terrace house enjoys a prime location overlooking a large amenity green in the popular Lioscian development, within easy reach of an excellent choice of schools, shops, leisure amenities and sporting facilities.
Featuring well-proportioned rooms and an inviting low-maintenance back garden, the property offers excellent potential to add extra living space by converting the attic.
Downstairs accommodation comprises an entrance hall with stairs to the first floor, a guest bathroom off and leading to a good-sized sitting room with feature fireplace at the front of the house. At the heart of the home is a spacious open-plan kitchen/diner with contemporary fitted units and integrated appliances. Thanks to its west-facing position at the rear of the property, this space is flooded with light streaming through a sliding glass patio door, which lead to a well-kept back garden laid out with low-maintenance paving slabs set off by mature plants, shrubs and a specimen tree.
Upstairs are three bedrooms, one ensuite and two with views of the green, a family bathroom and a landing with access via an Optistep loft ladder to that conversion-friendly attic. Currently partly floored and provided with shelving, this is ideal for storage, but also provides the option (subject to planning regulation) to follow the example of neighbouring homeowners by converting it into additional living space.
The front garden includes a driveway providing off-street parking for up to two cars, while to the rear, the back garden includes a timber shed.
Call us today to arrange a viewing of this highly recommended family home.
Video
ACCOMMODATION
GROUND FLOOR
Entrance hall (5.63 x 1.99m): with timber-effect floor tiles and carpeted stairs, with return, to first floor
Living room (5.58 x 3.00m): overlooking front garden, with teak laminate wooden floor, built-in floating shelves, pulldown window blind and feature fireplace with flame-effect gas fire, timber mantelpiece, stone surround and marble hearth
Open-plan kitchen/dining room (4.88 x 4.16) with tiled floor and overlooking back garden, comprising:
Contemporary fitted kitchen with floor and eye-level storage units with extensive countertop space, stainless steel drainer/sink and tiled splashbacks, accommodating full range of integrated appliances and
Dining room with sliding glass patio door, with blind and curtain pole, leading directly to back garden
Guest bathroom (2.12 x 0.91m): with whb, wc and tiled floor
FIRST FLOOR
Landing (3.37 x 1.07): with carpet, hot press and access via an Optistep loft ladder to partly floored attic with shelving
Bedroom 1 (4.88 x 3.65m): overlooking back garden, with carpet, ensuite bathroom off and full-wall, floor-to-ceiling built-in wardrobe
Ensuite bathroom (2.05 x 1.87m): with tiled floor, shower, wc and whb with overhead light
Bedroom 2 (3.64 x 3.17m): overlooking front garden and large amenity green, with carpet and full-wall floor-to-ceiling built-in wardrobe
Bedroom 3 (2.88 x 2.08m): overlooking front garden and large amenity green, with carpet, built-in wardrobe and shelving
Family bathroom (2.08 x 1.07m): with wc, whb, fitted cabinet and bath with Triton shower and showerscreen
OUTSIDE
Front garden set out in lawn with driveway providing off-street parking for two cars
Well-maintained back garden set out with low maintenance paving slabs, with:
Sunny, west-facing aspect
imber garden shed
Gravelled planting area
Mature tree and shrubs
Timber boundary fence to one side and boundary wall on other
FEATURES
Exceptionally well-presented modern property (built 1999), in pristine condition throughout
Conversion-friendly attic gives option to add further living space, subject to planning regulation
Spotless décor, making extensive use of pale neutral shades to enhance natural light
Kitchen accommodates complete range of integrated modern appliances comprising Indesit dishwasher (less than one year old), electric oven, washing machine and fridge-freezer (all Hotpoint) and gas hob with extractor fan
Gas-fired central heating
uPVC double-glazed windows throughout
Quality carpets, floor tiling or laminate flooring throughout
WiFi
Alarm
LOCATION
The property enjoys a prime position overlooking a large, child-friendy amenity green within the much sought-after Lioscian estate. A popular choice for families, the development is conveniontly located close to local shops, services, sports clubs and other amenities, including Ward River Valley Park, while Swords village centre, the Pavilions Shopping Centre and Airside Retail Park are all close by. An excellent choice of nearby schools and colleges includes St. Cronan’s Junior National School, Holy Family Senior National School, Thornleigh Educate Together, Loreto College, Colasite Choilm, and St. Finian’s Community School, along with a range of pre-school and playschools. The area is also well served by public transport including bus stop within walking distance for Dublin Bus routes, as well as the Swords Express, which provides rapid access to Dublin City Centre. The M1 Motorway is a short drive away, providing access to Dublin Airport, the M50 and the wider Dublin area.
VIEWING: By appointment only





