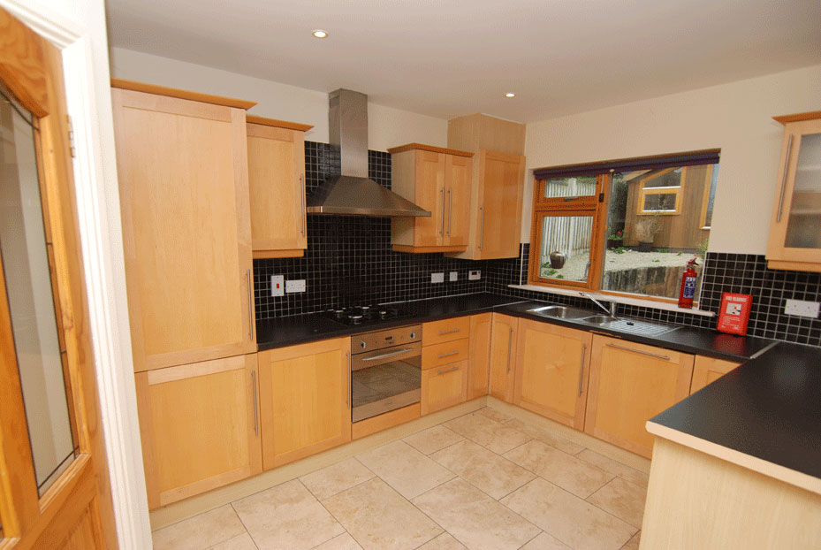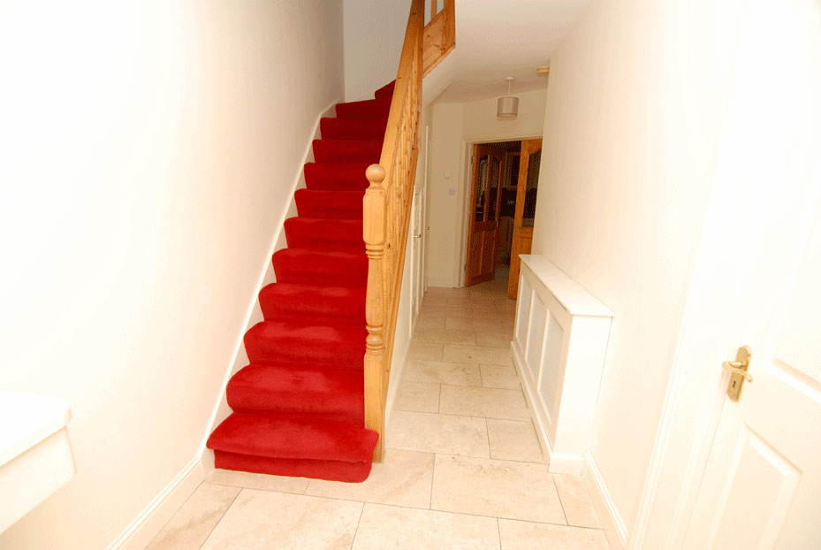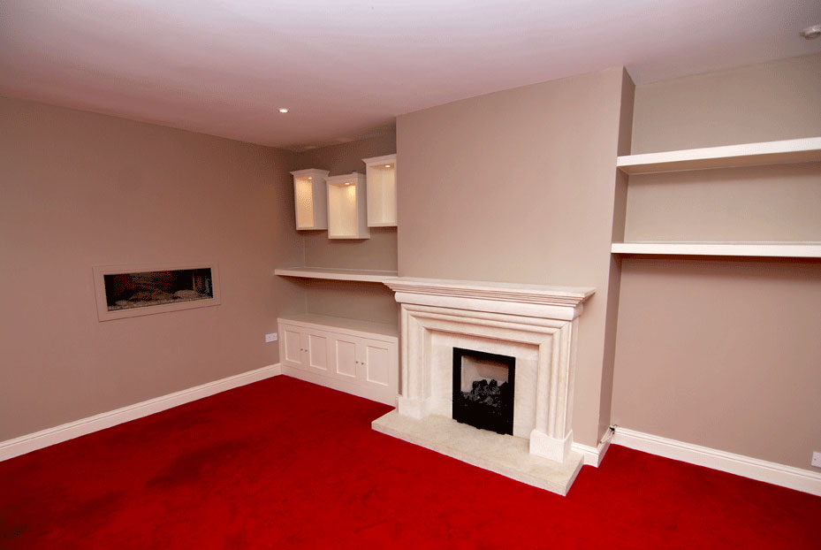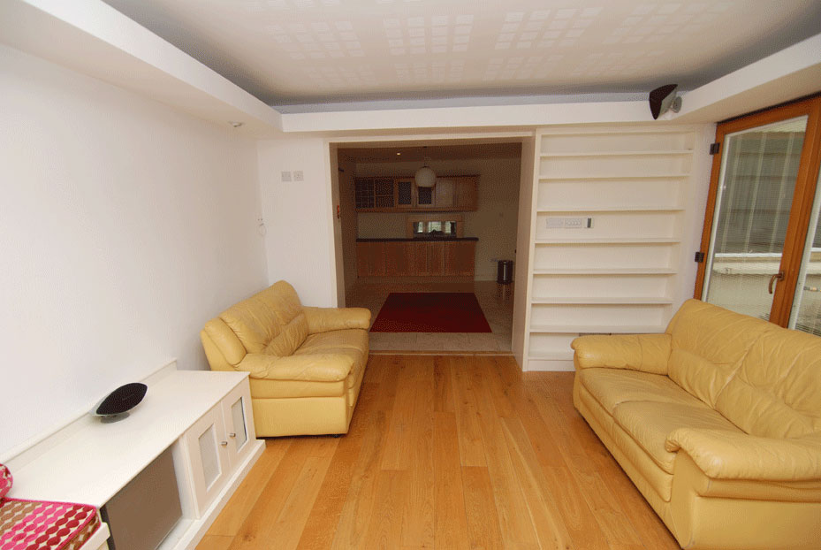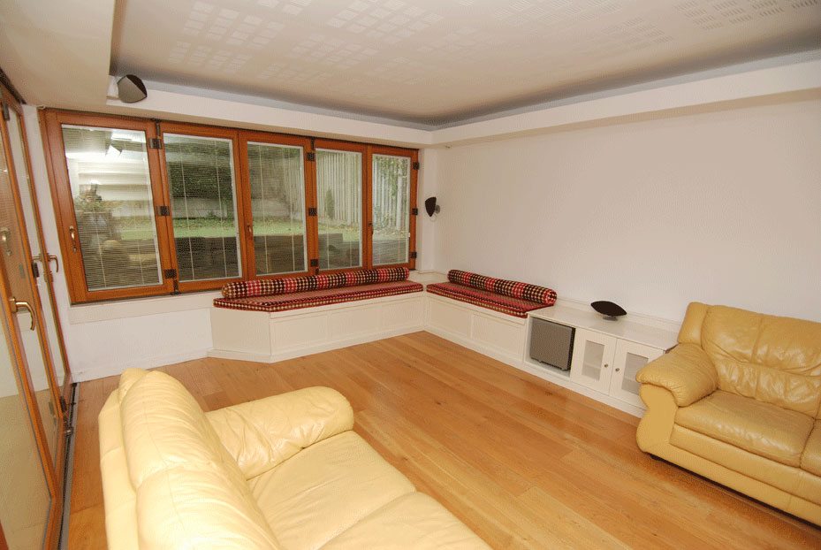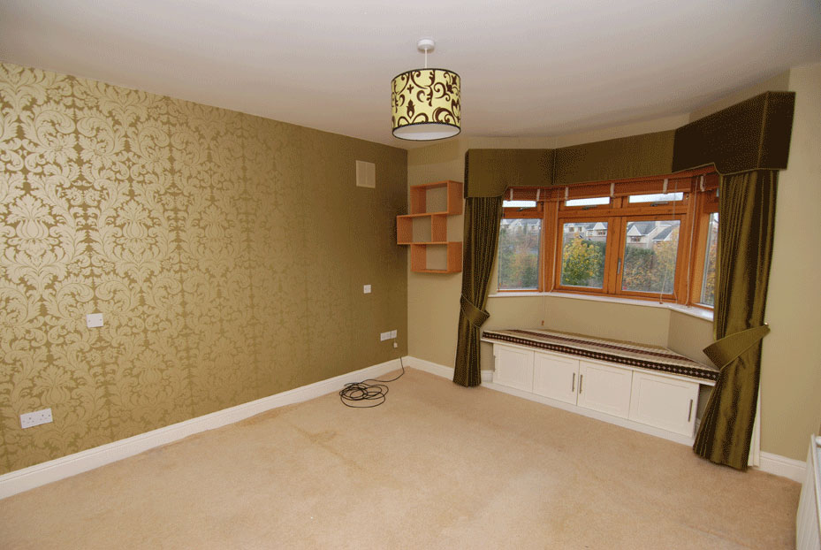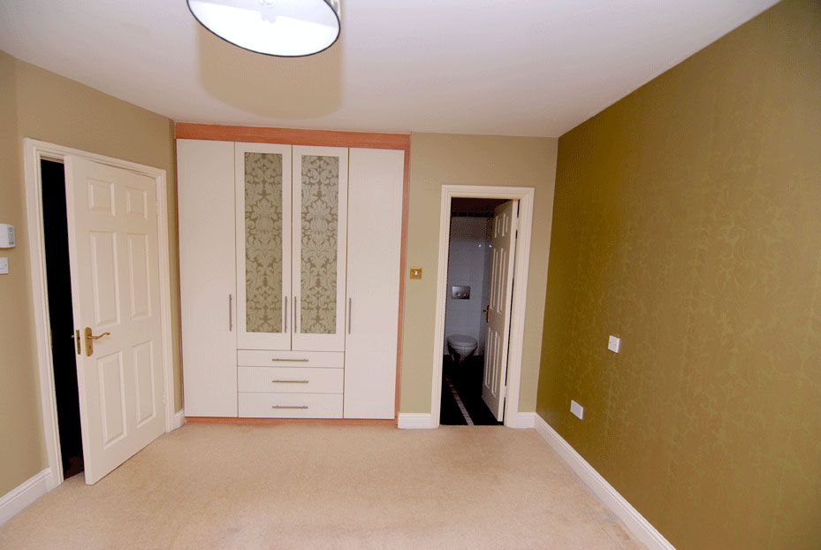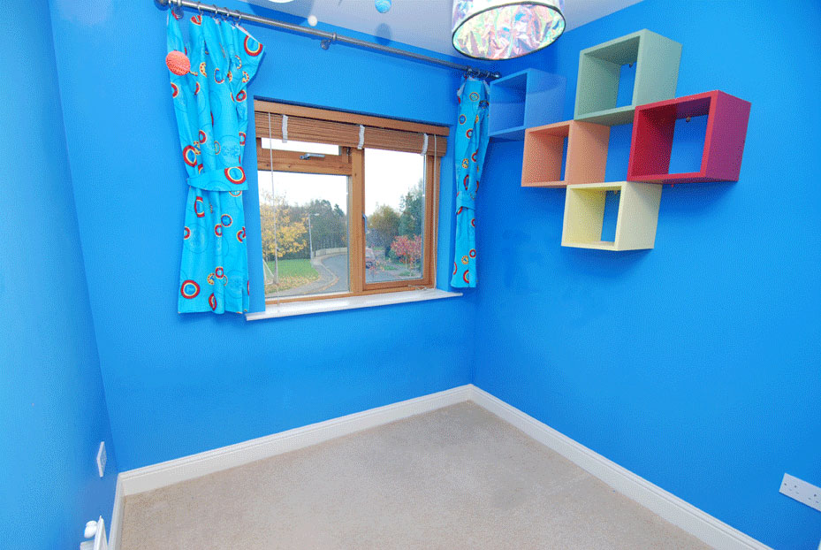AT A GLANCE
LOCATION: 1km from Delgany village centre
PROPERTY TYPE: Detached house
BEDROOMS: 4
FLOOR AREA: 132 sq m/1,420 sq ft
BER: D1 / BER NUMBER: 106742109 / PERFORMANCE: 253.19
PRICE: €565,000
This spacious modern family home enjoys a peaceful yet convenient cul-de-sac location directly opposite a leafy amenity green. A large extension to the rear of the property has been cleverly designed to offer the ultimate in modern living.
Set in open-plan configuration with the generously proportioned kitchen-diner, this provides a welcoming family space at the heart of the home. On warm days, folding doors and windows on two sides open up the room directly on to the deck and rear garden, bringing the outdoors in and creating the perfect setting for barbecues and gatherings with friends. And with underfloor heating and surround-sound wiring, the room can also double up as a cosy home cinema at any time of year.
A welcoming entrance hall, guest bathroom and large sitting room to the front of the house complete the downstairs accommodation. Upstairs are two spacious double bedrooms, one ensuite, two good-sized single bedrooms, and a large family bathroom.
The low-maintenance, private rear garden features a Shomera garden room, wired for electricity and ideal for a variety of purposes such as a home office, study, or studio for crafts or hobbies. Set amid beautifully landscaped greens and tree-lined walkways, the property is located just around the corner from Delgany National School and within walking distance of the village centre. Call us today to arrange a viewing.
Location
The D6W suburb of Templeogue is prized not only for its peaceful, leafy heartland and warm, village atmosphere, but also for the wealth of fantastic amenities on the doorstep.
This desirable neighbourhood is set within the catchment area of the St Pious Parish and some of the country’s best schools and colleges including St Pius X, Presentation, St Joseph’s National School, Templeogue College, Terenure College, the High School Rathgar, and Our Lady’s.
Extensive recreational amenities are within easy reach at nearby Bushy Park, and there is an abundance of local sports clubs on your doorstep including Templeogue Tennis Club, St Mary’s Rugby, Templeogue Synge Street and St Judes GAA Clubs, Templeogue United FC and a range of prestigious golf clubs such as Milltown, The Castle, Rathfarnham and The Grange
There is also a wealth of shopping facilities and other amenities in neighbouring Rathgar, Terenure, Rathfarnham and Dundrum. With the city centre just 6km away, and the nearby M50 linking to the country’s main arterial routes, commuting couldn’t be easier.
A dream family home in an exclusive setting with every possible convenience on the doorstep… Who says you can’t have it all?
Accomodation Details – Downstairs
• Welcoming entrance hall with understairs storage
• Living room with carpet, feature bay window overlooking green to front and feature flame-effect gas fireplace with whitestone mantle, hearth and surround and fitted joinery.
• Fully fitted, integrated modern kitchen in open-plan configuration with dining room and sunroom
• Large sunroom, wired for surround sound, with built-in seating and floor storage, semi-solid oak timber floor, underfloor heating, and folding doors and windows
• Guest bathroom with wc and whb
Accomodation Details – Upstairs
• Landing with attic access and hot press
• Main bedroom with feature bay window overlooking green to front
• Ensuite bathroom with back-to-wall wc, whb, glass shower cubicle and floor-to-ceiling tiling
• Bedroom 2: Double, with window overlooking back garden
• Bedroom 3: Good sized single to back
• Bedroom 4: Good sized single to front
• Family bathroom with wc, whb, bath with shower, and floor-to-ceiling tiling
Exterior Features
• Shomera garden room, wired for electricity, with timber entrance deck, built-in fitted storage units, desk and worktops, laminate timber floor, double-glazed timber doors and windows, and spotlights
• Low-maintenance fenced back garden with south-west facing aspect, set out in gravel, with astroturf grass and timber decking
• Good-sized garden to front set out in lawns, with tarmac driveway providing ample off-street parking for two cars
• Gated side entrance to either side of house
Interior Features
• Integrated kitchen appliances including Baumatic gas hob and oven with extractor fan, Zanussi fridge-freezer, Beko dishwasher and Indesit washing machine
• Fitted floor and wall storage units, plus ample countertop space with double stainless steel sink unit
• Folding doors can be drawn back to open up sunroom into garden
• Custom-made aquarium built into wall between living room and dining room
• Bespoke radiator covers in hall and kitchen-dining
• Bespoke shelving and storage units in living room
• Custom fitted wooden blinds to all front facing windows
• Rationel timber-framed double glazed windows and exterior doors throughout
• Natural travertine stone floors in hall and kitchen-dining room
• Inset ceiling lights and picture lighting in hall, kitchen-dining room and living room
• Modern, built-in floor-to-ceiling wardrobes in all bedrooms
• Additional built-in floor-to-ceiling shoe and bag press in Bedroom 2
• Carpets in all bedrooms, and on landing and stairs
• Quality finish and high standard of decoration throughout
• TV connections
• Gas-fired central heating
Location
Delgany Wood is a popular, family-friendly development enhanced by an abundance of leafy green space. The property is in a peaceful cul-de-sac opposite a green, just three minutes drive (1km) from the centre of Delgany village with its restaurants, shops, bakery, fishmongers and an organic greengrocer. There’s also an excellent choice of schools in the area, including Delgany National School right around the corner. Also within easy reach is a choice of further schools, along with the many shops, services, restaurants, sporting facilities and amenities nearby Greystones and Bray have to offer. The property is also an easy commute from Dublin, with Greystones DART station, the Aircoach and the main N11/M11 connecting to the M50 all close by.
Directions
On the N11 heading south, take the exit for Delgany. Proceed through the village and continue along the R762 past Convent Road and Elsinore before taking a left hand turn into Delgany Wood Avenue, just after Delgany National School. Then take the 2nd left into Drummin Rise, then follow this road up the hill and take a right. Continue to the end of the cul-de-sac where No. 6 is located on the left hand side.
Viewing
By Appointment Only.





