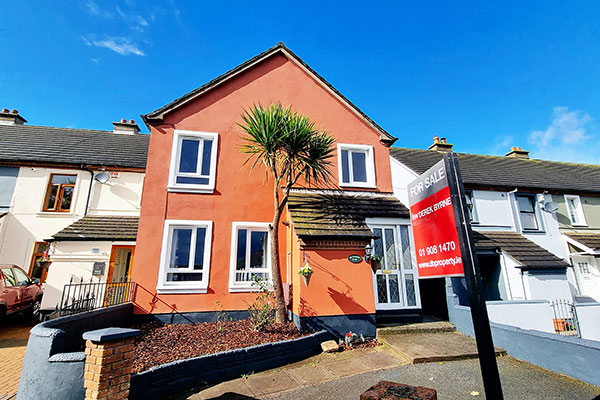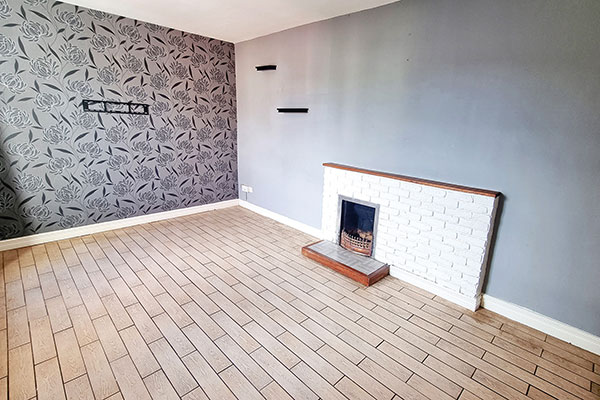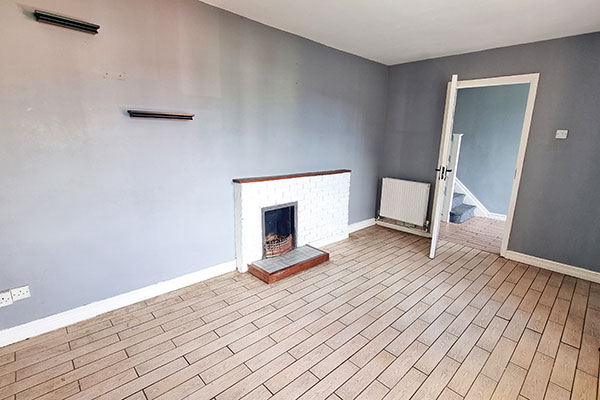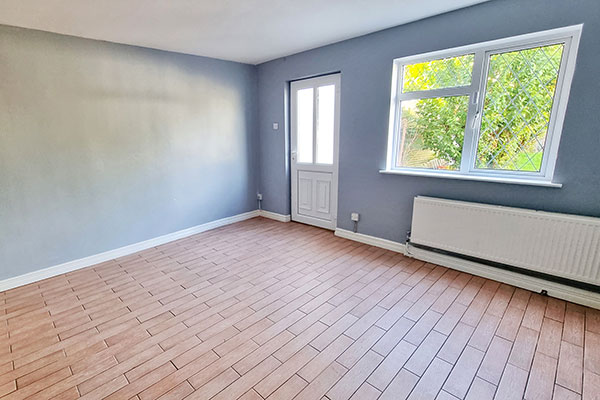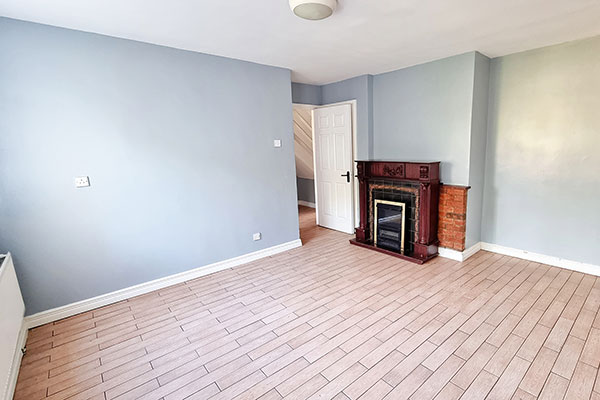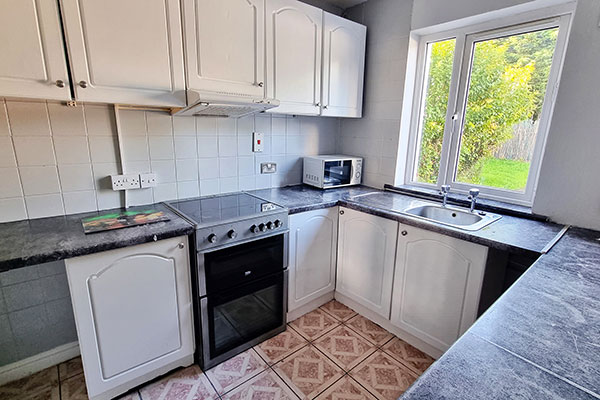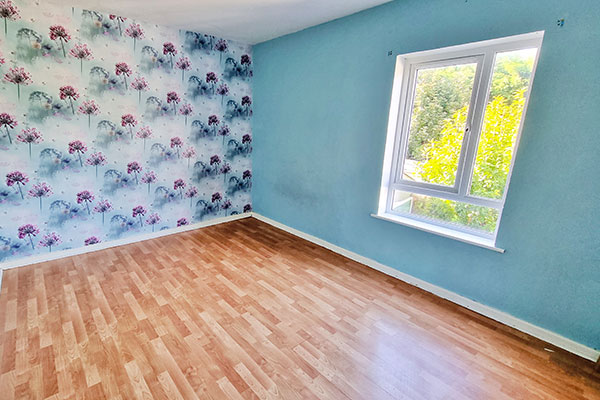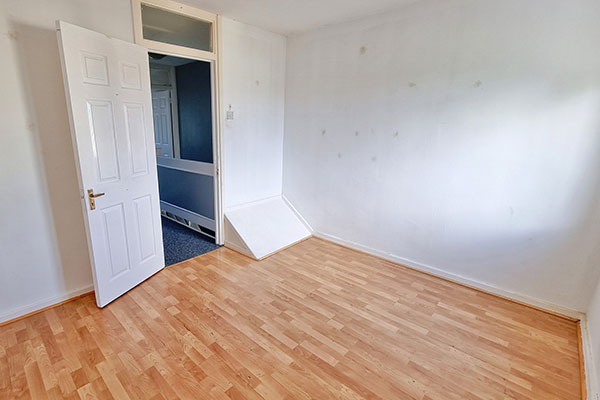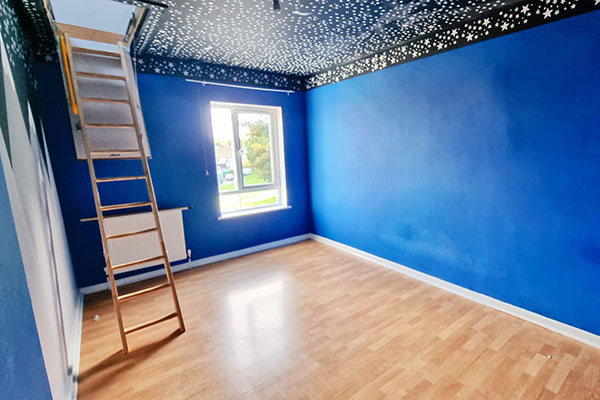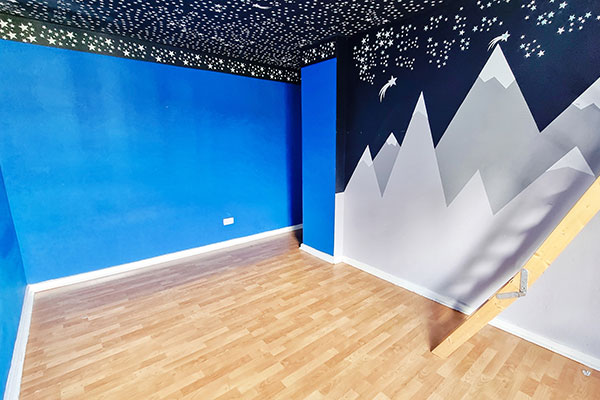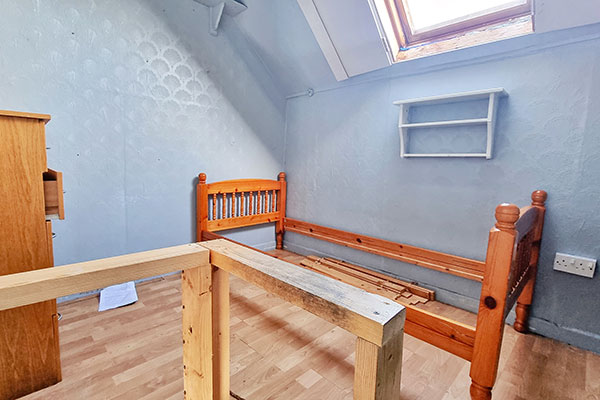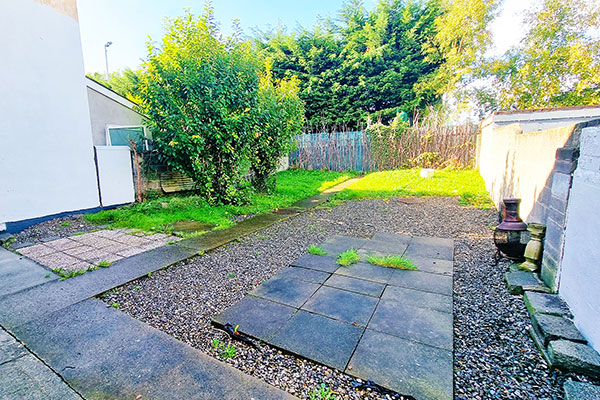LOCATION: Right next to Loughlinstown Leisure Centre
PROPERTY TYPE: End-of-terrace house
BEDROOMS: 3
FLOOR AREA: 107 sq m/1,151 sq ft
BER: TBC BER Nr: Perf: kW²/yr
PRICE: TBC
Enjoying a highly convenient location just a short walk from local shops, services, leisure amenities and a bus stop, this larger than average three-bedroomed family forms part of an enclave of 15 houses grouped around an amenity green.
While in move-in condition, this house would benefit from some modernisation and improvement. That said, any such investment made will pay rich lifestyle dividends thanks to its fundamental underlying strengths, which include spacious bedrooms and reception rooms, and a large back garden of a size rarely seen in newly-built, modern homes.
The current owners have already taken a big step in realising the property’s full potential by converting the attic to create additional second floor living space.
New owners may wish to go a giant step further by taking full advantage of that big back garden to extend and/or reconfigure (subject to planning regulation) the existing kitchen and/or adjoining lounge to create an exceptionally spacious open plan kitchen/living/dining at the heart of the home.
Generally in good condition throughout, existing accommodation comprises an entrance hall with outer porch, two large reception rooms (a living room to the front and the lounge to the rear) and the kitchen on the ground floor. Upstairs are three bedrooms (all doubles), a landing, bathroom with separate wc and, on the top floor, that converted attic.
Outside, there’s a low maintenance front garden with a tarmac drive providing off-street parking for one car. Mostly laid out in lawn, paving and gravelled areas, there’s more than enough room to accommodate a rear extension while still leaving a sizeable back garden.
Just beyond the back garden’s rear boundary, the presence of playing pitches belonging to the Loughlinstown Leisure Centre and mature trees ensures that the property is not overlooked from the rear.
An ideal choice for families, couples and buyers with an eye to potential, call us today to arrange a viewing of this must-see home.
Video
LOCATION
The property enjoys an exceptionally convenient location close to local shops, a pub, bus stop, a neighbourhood health centre and the Loughlinstown Leisure Centre. At the heart of the local community, the centre offers a wide range of fitness and sporting amenities including a swimming pool, sports halls, gyms and astro pitches.
Loughlinstown Drive is also within walking distance of both Ballybrack village centre and Ballybrack Shopping Centre, which is anchored by a Tesco superstore. There is also an excellent selection of local restaurants, bars, cafés, sports clubs and additional recreational amenities to choose from.
Nearby Dun Laoghaire, Shankill, Bray, Dundrum, Cabinteely and Carrickmines all offer numerous additional retail outlets and leisure, sports and outdoor amenities, including extensive open spaces, playing pitches and walks at Kilbogget, Cabinteely and Shangannagh parks.
The area is exceptionally well served by public transport, including the 7a bus service connecting to Ballybrack, Killiney, Dalkey and other local stops, the 111 to Dun Laoghaire and Dublin City Centre, and a feeder service to the Cherrywood Luas stop. The area is also served by the nearby 145 Dublin Bus service operating the QBC (Quality Bus Corridor) to the city centre, as well as Dalkey and Killiney DART stations. For motorists, the N11 and M50 are a short drive away.
The area offers an excellent choice of schools, including Scoil Cholmcille, St. Columbanus, St. Johns, Rathmichael, Our Lady of Good Counsel, Scoil Mhuire, St. Annes and Gleann Na gCaorach primary schools. Nearby secondary schools include Holy Child, St. Joseph of Cluny, Cabinteely Community School, Sallynoggin College, St. Laurence College, CBS, Rathdown School, Clonkeen College and Loreto (Foxrock).
FOLLOW US ON FACEBOOK
For the latest news on all our listings, follow us on Facebook, where all our properties are advertised first.
https://www.facebook.com/KellerWilliamsDerekByrne/?ti=as
ACCOMMODATION
GROUND FLOOR
Outer porch (1.85 x 1.18m): leading directly to entrance hall, with tiled floor and front door with diamond patterned glass windowpanes
Storage space (1.51 x 1.33m): directly off porch, with tiled floor and shelving
Entrance hall (4.8 x 1.93m): with timber front door with opaque window, woodblock-effect tiled floor and stairs with carpet to first floor
Living room (4.7 x 3.1m): overlooking front garden and amenity green opposite property, with woodblock-effect tiled floor, pole-mounted curtains and feature fireplace with wooden mantel, brick surround, marble hearth and open, solid fuel burning grate
Lounge (4.47 x 4.05m): overlooking back garden, with woodblock-effect tiled floor, door with opaque windows opening directly on to back gardens and feature fireplace with wooden mantel, brick surround, marble hearth and open, solid fuel burning grate
Kitchen (2.82x 2.48m): overlooking back garden, with tiled floor and fitted kitchen accommodating integrated appliances with floor and eye-level storage units, countertops, tiled splashbacks and stainless steel drainer and sink.
FIRST FLOOR
Landing (2.72 x 2.14m) with carpeted stairs from ground floor
Bedroom 1 (4.48 x 2.83m + 1.93 x 0.93): overlooking amenity green to front of property, with laminate timber floor and access to attic via pull-down folding ladder
Bedroom 2 (3.65 x 3.1m): overlooking amenity green to front of property, with laminate timber floor
Bedroom 3 (4.63 x 3.17m): overlooking back garden,
Family bathroom (1.87 x 1.75m): with tiled floor, wall tiling, whb and bath/shower with Triton shower
WC (1.87 x 0.92m): separate room with WC, tiled floor and wall tiling
SECOND FLOOR
Attic Room (2.89 x 2.62m): accessed from Bedroom 1, with laminate timber floor and rooflight Velux window
OUTSIDE
Front garden: with:
• Low-maintenance outdoor space
• Tarmac drive with off-street parking for one car
• Raised planting area with mature tree
• Wide steps to the entrance porch
• Path to the side of the house
• Gated access via a secure metal gate to the rear garden
Back garden
• Larger than average size (approximately 8.4 x 13m)
• Mainly laid out in lawn and low-maintenance gravelled
• Two paved patio areas
• Not overlooked – garden backs onto playing pitches belonging to the Loughlinstown Leisure Centre
• Mature trees along rear boundary
• Block-built boundary walls to either side
Low-maintenance rear garden laid out as split-level paved flagstone patio, with lawn, shrubs and mature boundary trees
FEATURES
• Spacious three-bedroom home with good-sized receptions bedroom
• Converted attic provides extra living space
• Feature woodblock effect tiling on ground floor
• Double-glazed uPVC windows and exterior doors
• Laminate timber floors in all bedrooms
• Gas-fired central heating
• WiFi
OUTSIDE FEATURES
• Front rooms looks onto amenity green opposite property
• Off-street parking for one car
• Low-maintenance front garden
• Larger than average back garden, not overlooked
DIRECTIONS
For accurate directions, simply enter the Eircode A96 C2H4 into Google Maps on your smartphone.
VIEWING:
By appointment only



