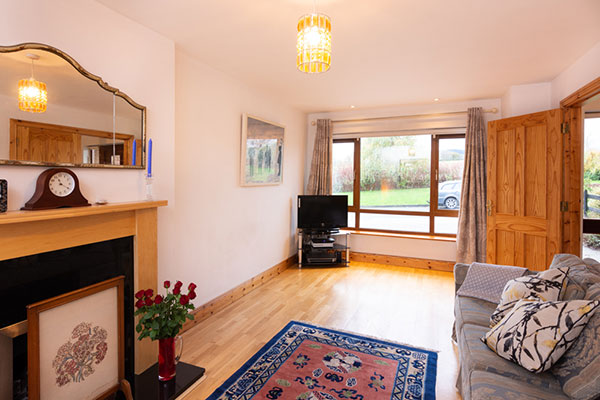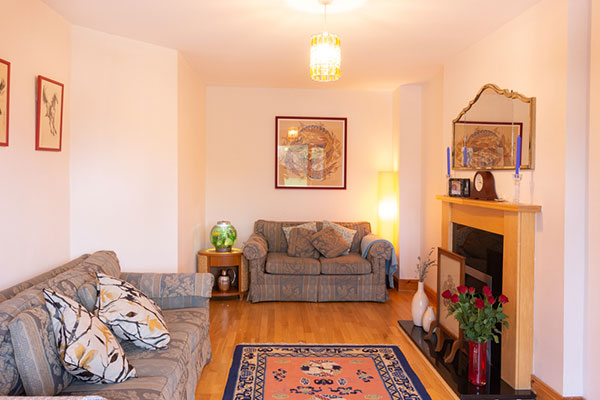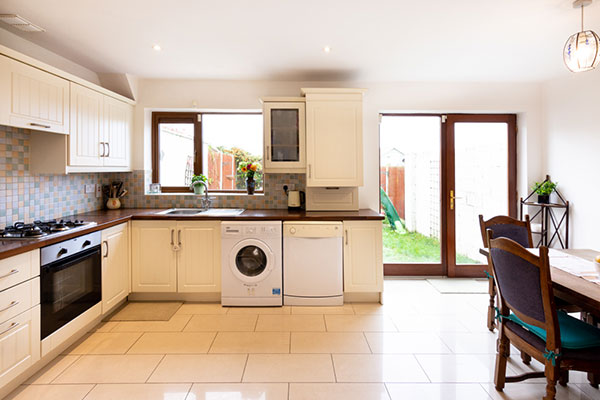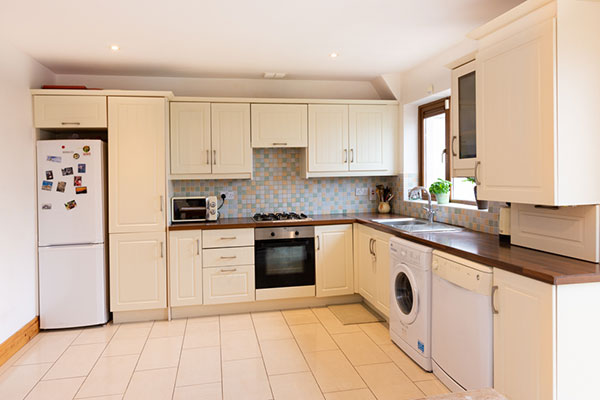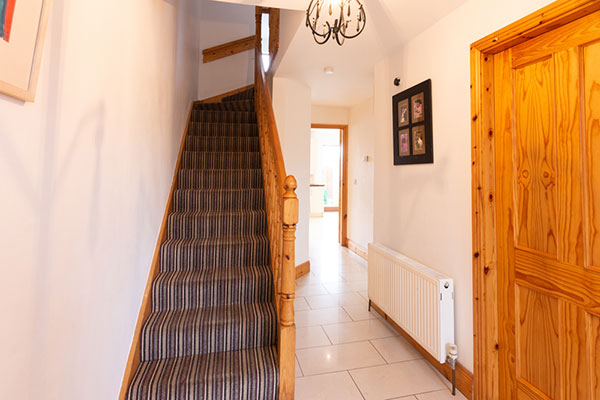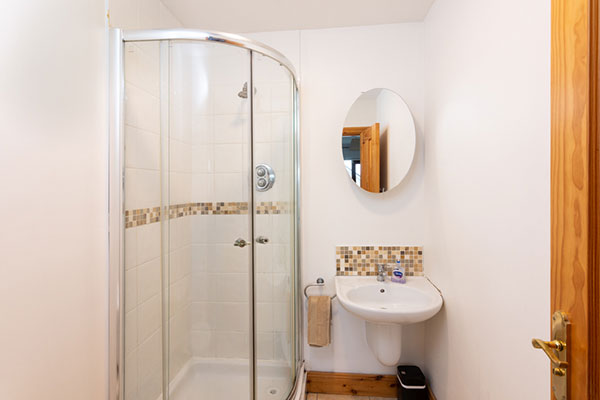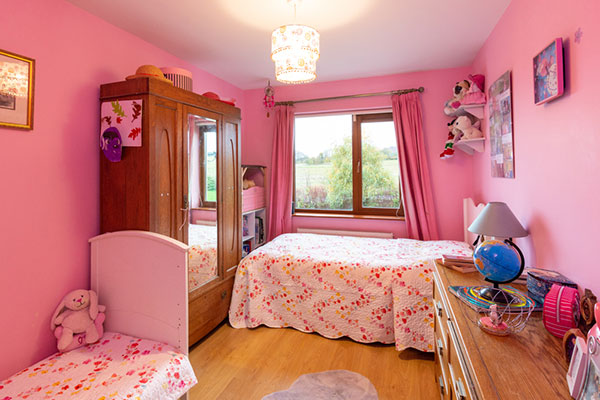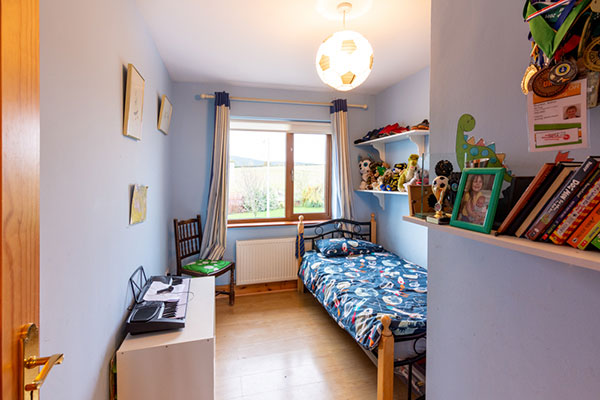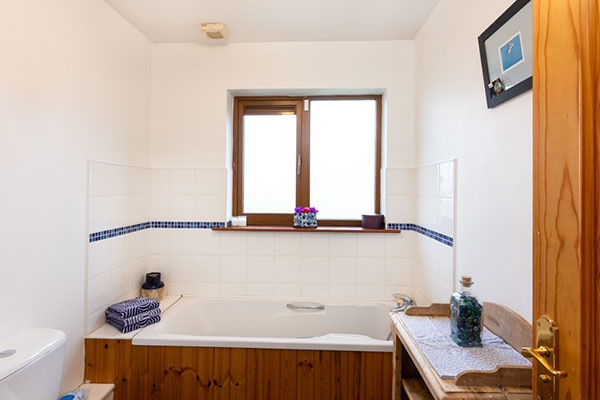AT A GLANCE
LOCATION: 1 km from Newtown village centre
PROPERTY TYPE: Semi-detached House
BEDROOMS: 3
FLOOR AREA: 1,142 sq ft
BER: C1
Price: €319,995
Presented in excellent condition throughout and enhanced by a range of contemporary features, this inviting modern family home is located in a well-established development within easy walking distance of Newtown village centre just one kilometre away.
At the heart of the home is a bright and spacious open-plan kitchen/dining room with a fitted modern kitchen accommodating a complete range of integrated appliances included in the sale. Also on this floor is an entrance hall with guest wc and understairs storage, and a spacious living room. Upstairs are three good-sized bedrooms (one ensuite) and a family bathroom. The attic offers the possibility of following the example of neighbouring homeowners by converting it into additional living space.
A driveway to the front of the house provides off-street parking for two cars and to the rear is a private, lawned garden (not overlooked) with timber fencing, climbing shrubs and storage shed. The property is positioned directly opposite a family-friendly communal green with pretty views of hills, fields and woodland.
Rossmore Avenue is located within easy walking distance of Newtownmountkennedy’s main street, which has been enhanced by the addition of many new shops, services and amenities in recent years, while continuing to retain its traditional village feel.
Call us today to arrange a viewing.
ACCOMMODATION
GROUND FLOOR
• Entrance hall (15.9 x 7.5 ft): with solid timber front door, tiled floor, double doors to living room, understairs storage and stairs to first floor
• Living room (21.5 x 11.3 ft): with window overlooking front of property, oak floor, pole-mounted curtains and coal-effect gas fire with polished wooden mantelpiece, marble hearth and surround
• Kitchen (17.03 x 12.5 ft): with glass door to back garden, tiled floor, stainless steel sink, extensive floor and wall storage units with countertop space and tiling, and a complete range of integrated appliances including an American style fridge-freezer
• Guest wc (5.8 x 4.8 ft): with wc and whb
• Stairs to first floor (11. 2 x 3.2 ft): with wool carpet and with natural timber ballustrade
FIRST FLOOR
• Bedroom 1 (12.5 x 11.2 ft): main bedroom at rear of property with laminate wood floor, built-in floor-to-ceiling wardrobe, pole-mounted curtains and ensuite bathroom
• Ensuite bathroom (6.1 x 5.1 ft): with tiled floor, curved glass cubicle corner shower witsh sliding door, whb and wc
• Bedroom 2 (12.3 x 9 ft): ): at front of property, with pole-mounted curtains and laminate wood floor
• Bedroom 3 (12.3 x 8 ft): at front of property with pole-mounted curtains and laminate wood floor
• Family bathroom (6.6 x 5.4 ft): with tiled floor, bath with tiled surround, wc and whb with tiled splashback
• Landing (8.5 x 4.7 ft + 10.8 x 3.2 ft): with carpet and hot press
FEATURES
• Modern property, built in 2006
• Spacious contemporary kitchen with complete range of modern appliances included in sale: gas-fired hob with extractor fan, Zanussi oven, Beko washing machine, Beko dishwasher and American style Beko fridge-freezer
• uPVC double-glazed windows and exterior doors throughout
• Solid timber doors throughout property
• Attic offers potential to add further living space, subject to planning approval
• Gas-fired central heating
• High standard finish throughout
• Quality wall and floor tiling in kitchen, hall and bathrooms
• Decorated in soft, neutral colours to enhance natural light
• Natural timber skirting boards throughout
• TV connection
• Security alarm
OUTDOOR FEATURES
• Low-maintenace cobblelock driveway to front with off-street parking for two cars
• Low-maintenance rear garden set out in lawn
• Timber garden shed for storage
• Not overlooked
• Located opposite a landscaped, family-friendly communal green
• Countryside views of hills and fields from front of property
LOCATION
Rossmore Avenue is positioned 1km south of Newtown’s thriving village centre, with its many shops, stores, pubs, cafés and other services. These include the Parkview Hotel with its popular bar and signature bistro-style restaurant, a modern Dunnes Stores shopping centre and the well-known Fisher’s clothing store with its much-frequented café, hair salon and arts and crafts studio. The property is also conveniently located within easy driving distance of the many amenities and services of nearby Bray and Greystones, while the N11 provides rapid access to the Greater Dublin Region via the M11 and M50.
Newtownmountkennedy Primary School is less than 2 km from the property, while a new locally-based Educate Together National School opened it doors to junior infants in September 2019. The wider surrounding catchment area offers an excellent choice of primary and secondary schools in Bray, Greystones, Delgany and Kilcoole. The Dublin Bus 184 route connects the village with Dublin via Bray, with the nearest bus stop less than 500 metres from the property. It’s less than an hour’s drive to Dublin 35km away, while Bray and Greystones DART stations, the Aircoach and the main N11 route are close by. Thanks to its location at the gateway to the Wicklow countryside, Rossmore Avenue is also with easy reach of the many natural amenities the Garden cCounty has to offer.
VIEWING: By appointment only
DIRECTIONS
Heading south on the N11 take the R772 exit for Newtownmountkennedy, then follow the signs for Newtownmountkennedy to the village. Proceed along the main street through the village, then on the southern edge of the village after the Main Street, take the road to the right by the Newtown Business and Enterprise Park. At the roundabout, take the first exit onto the R765. Proceed for 260m, then turn left onto Rossmore. After approximately 25m, turn left to stay on Rossmore. The property will be on the right.





