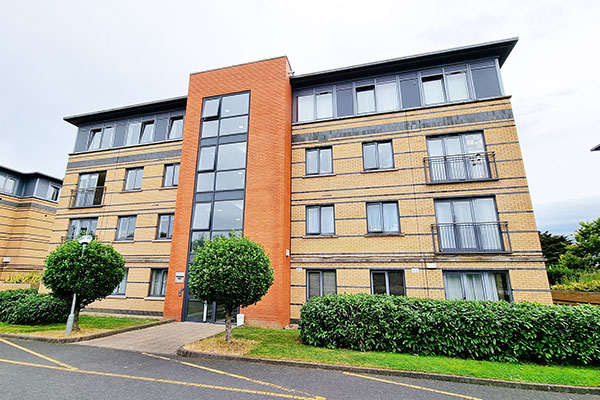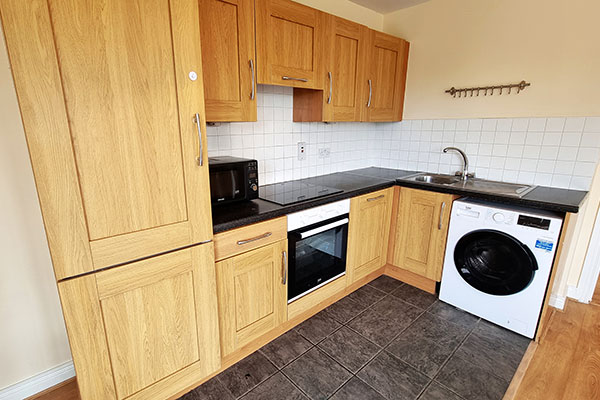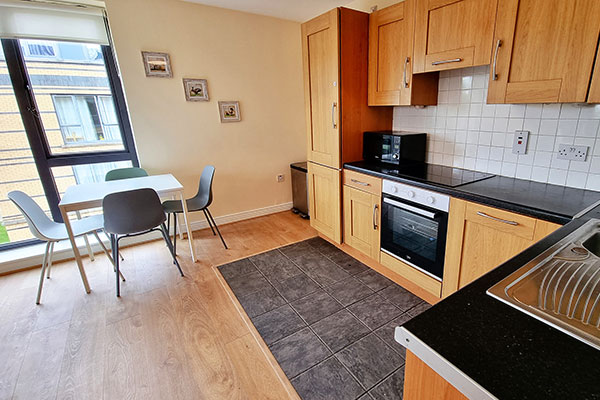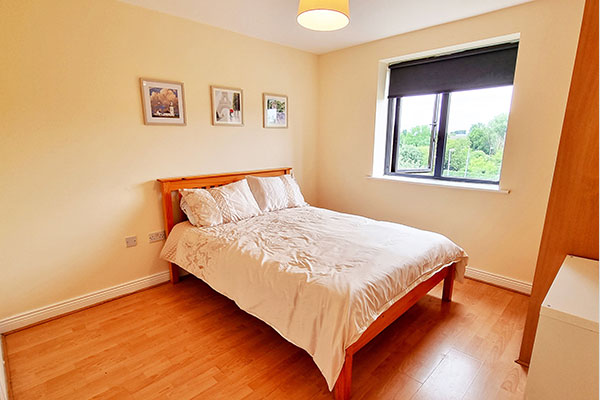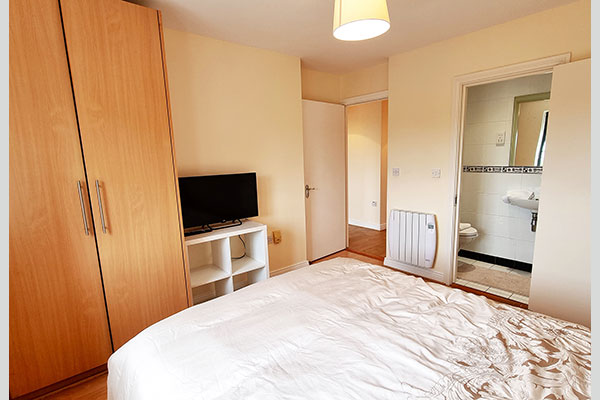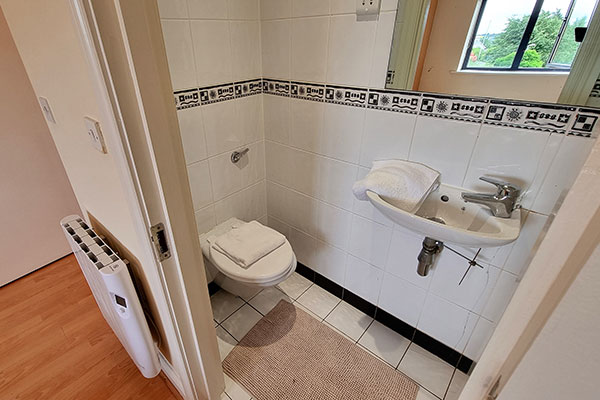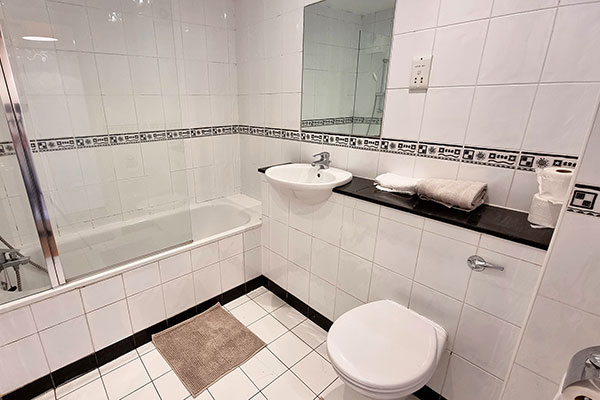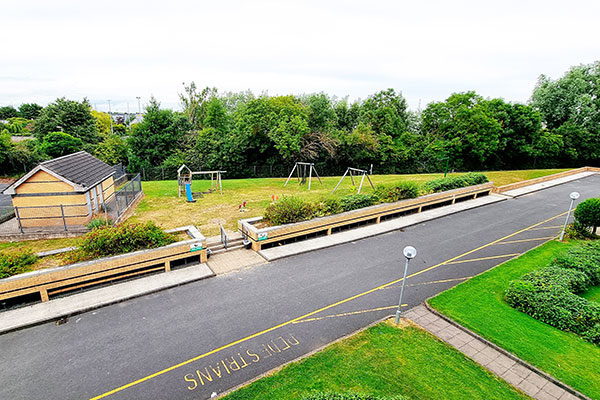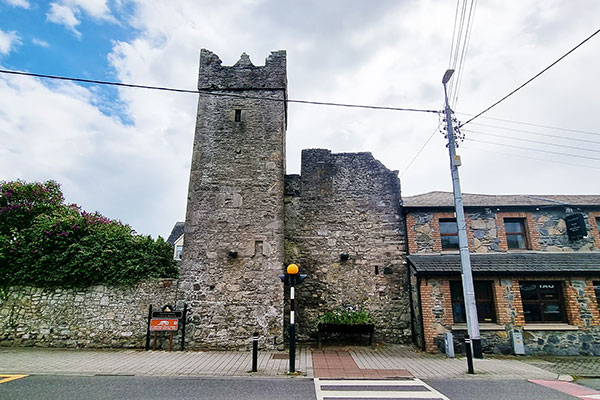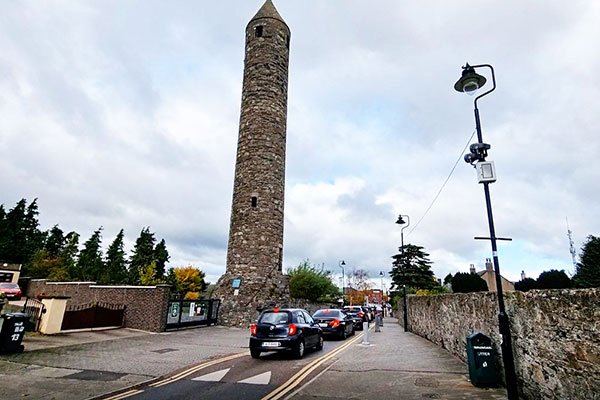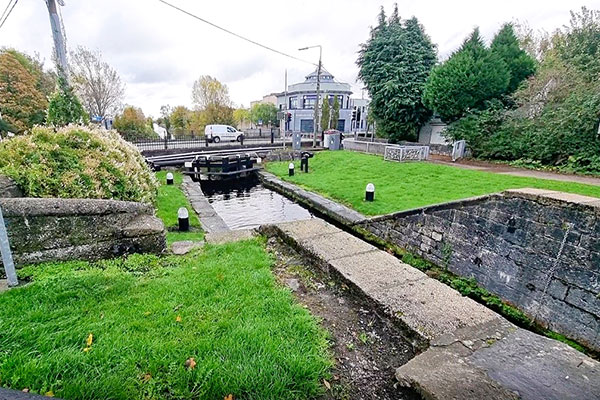LOCATION: 1.2km from Clondalkin Village
PROPERTY TYPE: Apartment
BEDROOMS: 2
BATHROOMS: 2
FLOOR AREA: 63 sq m/ 678 sq ft
BER: D1 TBC BER Nr: Perf: kW²/yr
PRICE: SOLD
Forming part of a well-established gated development off Ninth Lock Road, 12 Rosebank Hall is a good-sized, two-bedroom apartment set in a highly convenient location less than one mile from Clondalkin village.
The property is located on the second floor overlooking a children’s playground that forms part of the development, with accommodation comprising a bright and spacious dual-aspect kitchen/living/dining room, two bedrooms (one ensuite), a main bathroom and an entrance hall.
With near-ceiling height windows providing views to both the front and side, the kitchen/living/dining room is flooded with natural light and includes a good-sized kitchen with its own tiled floor, fitted floor and eye-level storage units, with countertop space with tiled splashbacks. The kitchen has a range of integrated appliances comprising a hob/oven and washing/dryer machine (both brand new), along with a fridge/freezer and a dishwasher.
Both bedrooms are good-sized doubles with views overlooking the front of the development, with one having an ensuite bathroom off with a walk-in shower. The main bathroom, entrance hall and an own-door storage press directly off the hall complete the accommodation.
The property is in good condition throughout and has a variety of features including brand new laminate timber floors in the hall and living/dining room, double glazed windows and a secure underground parking space.
Outside, the development features over and under ground parking, landscaped gardens and a playground.
Set right next to a popular local Chinese/Malaysian restaurant (The Waterside), the development enjoys a convenient location close to Clondalkin Village and a wide range of local shops, supermarkets, schools, services, transport links and amenities.
LOCATION
The property is located within a well-established residential apartment development off Ninth Lock Road close to the Grand Canal and within easy walking distance (1.2km) of Clondalkin Village – famous for its iconic round tower and castle, and home to an excellent choice of local shops, services, cafes, pubs and restaurants. There are several nearby supermarkets to choose from, including a large Tesco in the village, a Lidl on Nangor Road and a Dunnes Stores in the Mill Centre.
Clondalkin offers an excellent choice of local pre-school, primary and secondary schools. At primary level, these include St John’s, Gaelscoil na Camoige, Gaelscoil Chluain Dolcain, Clonburris, St Joseph’s, Scoil Mhuire, Scoil Aine, Scoil Ide, Scoil Nano Nagle, Scoil Talbot, St Ronan’s and Sruleen. Local post-primary schools include Moyle Park, Coláiste Bríde, Coláiste Chilliain and Deansrath Community College.
There area is well served by public transport, with frequent bus services to the city centre and elsewhere including the 13, 68, 69, 76 151 and 40 routes. These include some routes right outside the development. Drivetime from Clondalkin to the city centre approximately 30 minutes outside rush hour – more at peak times. Travel time from the nearby Red Cow Luas stop is a consistent 30 minutes. Clondalkin is also close to the M50, which provides rapid access to other areas of Dublin and the airport.
The area offers a wide range of sports clubs and recreational amenities, including Clondalkin GAA club (the oldest in Dublin), soccer, rugby, boxing and basketball. Corkagh Park, with its coffee shop and rose garden is a popular local attraction.
ACCOMMODATION
Entrance hall (2.93 x 1.24m + 2.49 x 1.2m): Accessing all rooms, with laminate wood floor, and intercom to entrance.
Hot press/storage (1.69 x 1.59m): Directly off hall, with shelving and hot water tank
Kitchen/living/dining room (6.64 x 4.09m + 2.1): Light-filled, dual-aspect open-plan living space, comprising:
Kitchen with tiled floor, fitted modern floor and wall units, countertop space, sink, tiled splashbacks and integrated appliances
Living/dining room with near floor-to-ceiling height windows overlooking front and side of property, laminate wooden floor and glass door opening on to small balcony
Bedroom 1 (3.8 x 3.35m): Overlooking front of property, with laminate wooden floor, built-in wardrobe, pull-down window blind and ensuite
Ensuite bathroom (2.15 x 0.94m): Off bedroom 1, with recessed ceiling lights, floor-to-ceiling wall tiling, tiled floor, walk-in shower with folding glass door, WC and WHB with fixed mirror above
Bedroom 2 (3.6 x 3.38m): Overlooking front of property, with laminate wooden floor, built-in wardrobe and pull down window blind.
Main bathroom (2.5 x 1.92m): with bath/shower with glass screen, floor-to-ceiling wall tiling, tiled floor, WC and WHB.
OUTSIDE
Secure, vehicular and pedestrian electric entry gates
Landscaped ground, including children’s playground, for exclusive use of residents
One allocated underground parking space
Visitor parking
FEATURES
Well-presented modern apartment in turnkey condition
Secure, gated development
Highly convenient location
Frequent public transport
Double glazed windows
Electric storage heating
Second floor
2 large double bedrooms, one ensuite
Separate main bathroom
Bright living room with large windows
Fully fitted kitchen
Brand new laminate wooden floor in hall and living/dining room
Underground parking
Playground on site
Ideal choice for first time buyers and investors
All rooms in excellent decorative order
Pale muted colours throughout enhance natural light
Integrated kitchen appliances comprising fridge-freezer (Beko), dishwasher (Indesit), and brand new oven/hob and washer dryer (both Beko)
Electric heating
UPVC double-glazed windows and exterior door
Intercom to front door
Solid internal (fire safety) doors
WiFi
Annual management fee: approximately. €2,000 per annum
DIRECTIONS
Simply enter the Eircode D22F211 into Google Maps on your smartphone for accurate directions.
VIEWING: By appointment only



