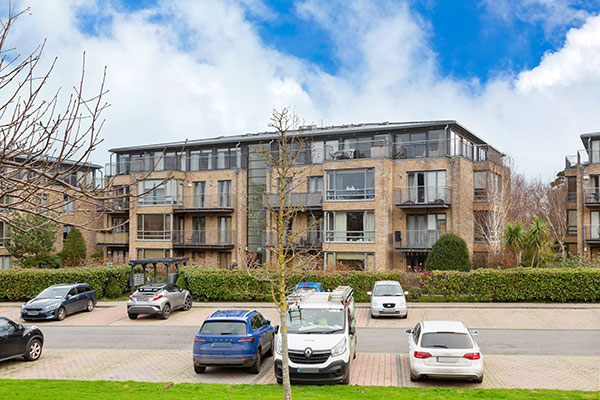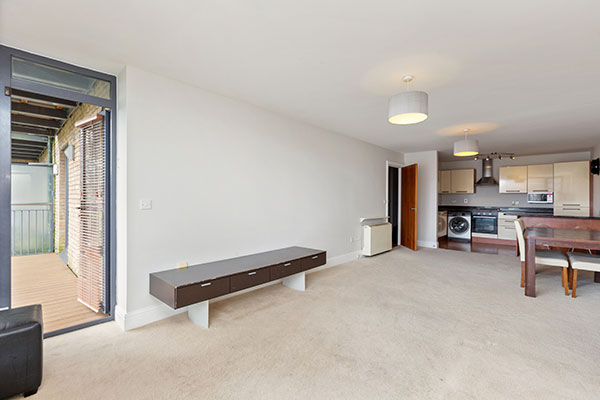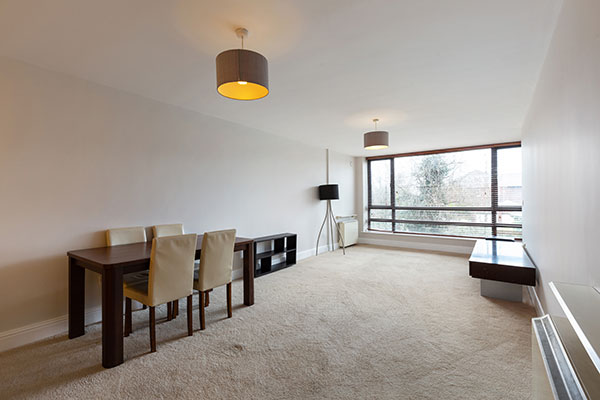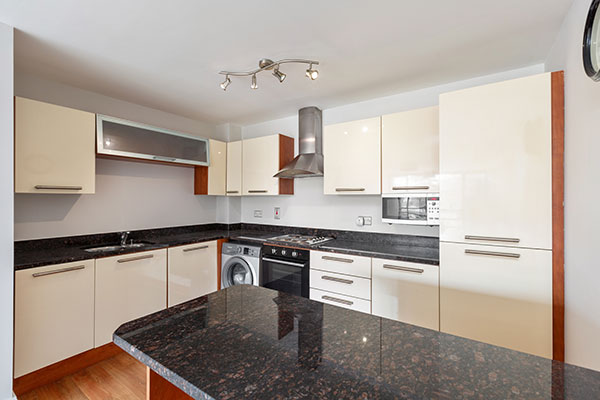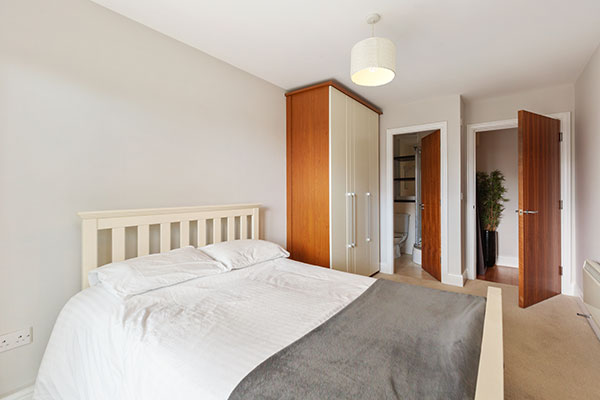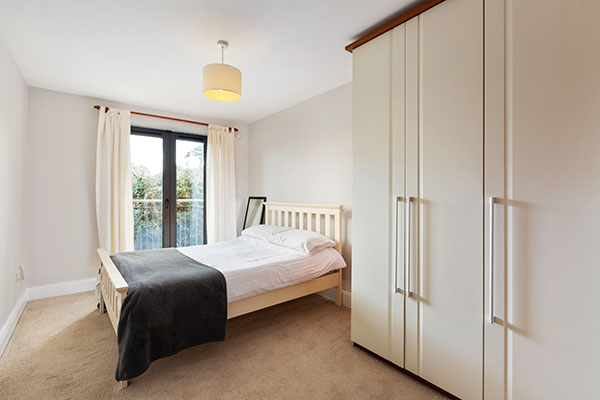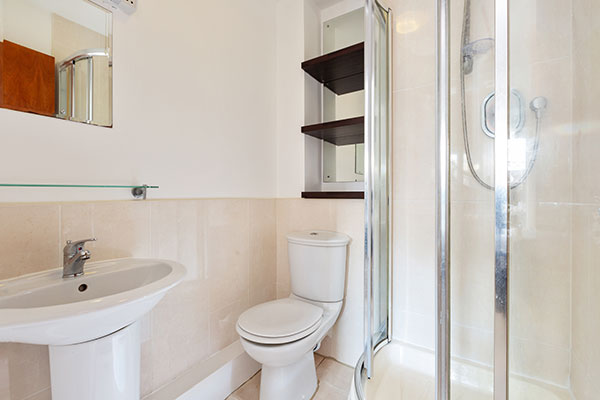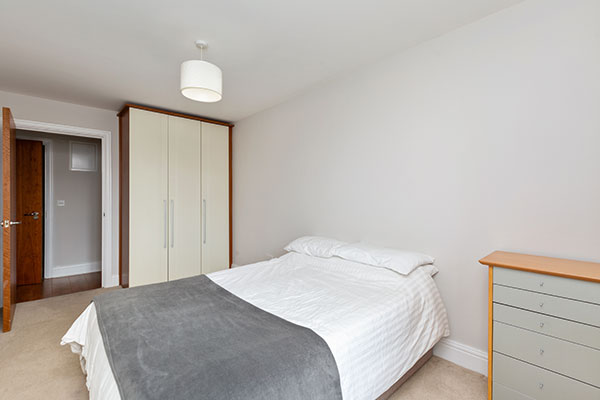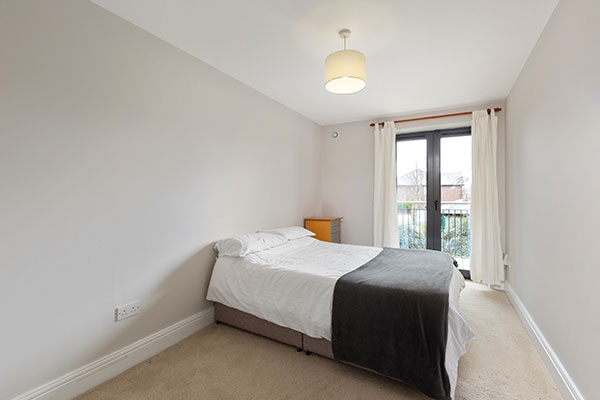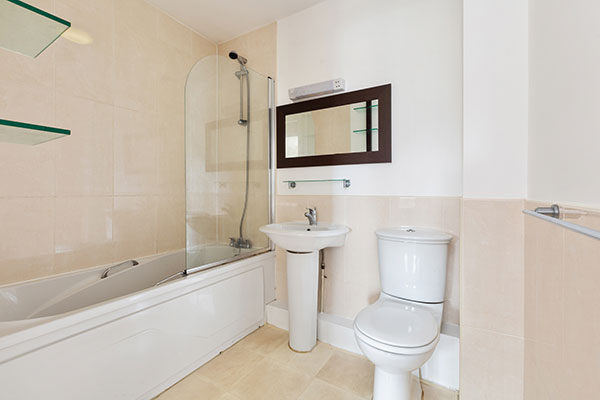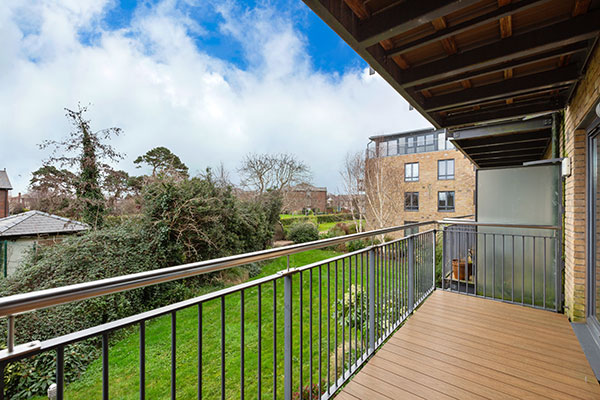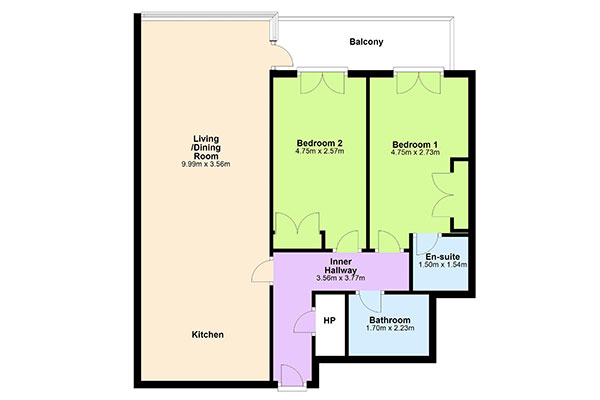AT A GLANCE
LOCATION: Five minutes’ drive from Delgany village centre
PROPERTY TYPE: Apartment
BEDROOMS: 2
BATHROOMS: 2
FLOOR AREA: 82.9 sq m/892.3.5sq ft
BER: C1 BER NUMBER: 109536789 PERFORMANCE: 160.59 kW²/yr
PRICE: SOLD
Built by the Cosgrave Group in 2005, this well-presented modern apartment forms part of the award-winning Eden Gate residential development, located directly opposite an expansive green area and positioned on the first floor overlooking the development’s well-maintained private grounds.
At the hub of the home is an exceptionally large, light-filled open-plan kitchen/dining/living room with a fitted contemporary kitchen and an opening which leads directly to a large, timber deck balcony.
The property has two larger-than-average double bedrooms (one ensuite), both with their own double glass doors opening directly on to the balcony. A good-sized main bathroom, entrance hall and internal hallway complete the accommodation.
In turnkey condition, the property is newly repainted throughout in light-toned colours, which emphasise the already abundant natural light flooding through the apartment’s large windows. Outside, the balcony is surrounded by top quality railings and recently enhanced with a composite timber deck.
Managed by Wyse, Eden Gate features extensive, well-maintained landscaped amenity spaces for residents to enjoy, featuring a succession of greens, mature trees and planting areas.
Call us today to arrange a viewing of this must-see modern apartment.
Video
LOCATION
Eden Gate is a mature mixed development of modern apartments, terraced and standalone houses set in well-maintained landscaped grounds conveniently located 2.3 kilometres from Delgany village centre with its popular selection of restaurants, shops, pub, bakery, convenience store, butcher, fishmonger and greengrocer.
It is also within easy reach (3.8km) of Greystones town centre with its bustling array of supermarkets, shops, boutiques, stores and other retail outlets, along with the great selection of pubs, cafés, bistros, restaurants and amenities that make the town such a popular lifestyle choice.
The Delgany/Greystones area is home to a wide variety of sports clubs including soccer, rugby, GAA, golf, tennis, sailing, cricket and rowing. Top local leisure amenities include Greystones Marina and the Shoreline Leisure Centre, as well as the town’s popular beaches and seafront walk. A variety of Wicklow Mountain trails are also within easy driving distance.
Commuting to Dublin couldn’t be easier thanks to the close proximity of the N11 and Greystones DART station. Local bus routes include the 184 and the 84, while the Aircoach from Greystones provides a direct link to Dublin airport.
An excellent choice of local schools includes nearby Delgany National School, Gaelscoil na gCloch Liath, St. Kevin’s, St. Patrick’s, St. Brigid’s and St. Laurence’s national schools, and Temple Carrig, St. David’s Holy Faith and Charlesland Community secondary schools. There’s also a good choice of pre-school and Montessori schools.
ACCOMMODATION
Entrance hall (3.56 x 1.2m): with:
• Laminate wooden floor
• Recessed LED ceiling lights
• Good sized hot press with shelved storage directly off
Internal hall (3.77 x 1.2m): with:
• Laminate wooden floor
• Recessed LED ceiling lights
Kitchen/living/dining room (9.99 x 3.56m): extensive open-plan living space overlooking communal grounds, with:
• Contemporary fitted kitchen with floor and eye-level cabinets, extensive polished stone countertops, recessed stainless steel one-and-a-half sink and integrated appliances
• Tiled splashback in kitchen
• Laminate wooden floor in kitchen
• Carpet in living/dining room
• Large picture windows with Venetian blinds
• Glass door opening directly out on to balcony
Bedroom 1 (4.75 x 2.73m): overlooking communal grounds, with:
• Ensuite bathroom
• Carpet
• Built-in double wardrobe
• Pole mounted curtains
• Double glass doors opening directly out on to balcony
Ensuite bathroom (1.5 x 1.54m): off Bedroom 1, with contemporary fixtures, fittings and sanitary ware, including:
• WC and WHB with fixed mirror and light above
• Walk-in corner shower cubicle with curved glass screen and sliding door
• Half-wall tiling
• Built in, recessed shelving
Bedroom 2 (4.75 x 2.57m): overlooking communal grounds, with:
• Carpet
• Built-in double wardrobe
• Pole mounted curtains
• Double glass doors opening directly out on to balcony
Main bathroom (2.23 x 1.7m): with contemporary fixtures, fittings and sanitary ware, including:
• WC and WHB with fixed mirror above
• Full-length bath with shower
• Half-wall tiling
OUTSIDE
Balcony (4.92 x 1.52m): Brand new, timber composite decked balcony accessed directly from living/dining room and both bedrooms via glass double doors.
FEATURES
• Immaculate modern apartment in ready-to-move-in condition with high standard of fittings and finishes throughout
• Exceptionally spacious, well-proportioned kitchen/living/dining room
• Two, larger-than-average double bedrooms
• Spacious, newly installed balcony decking creates inviting ‘room outside’
• Kitchen accommodates complete range of integrated appliances, comprising fridge-freezer (Zanussi), electric oven (Indesit), hob (Zanussi) with extractor fan, dishwasher (Beko) and washing machine (Hotpoint)
• All rooms newly repainted in pale muted colours, enhancing natural light
• Storage heaters throughout
• Double glazed PVC windows
• Durable laminate flooring in hall and kitchen
• Quality carpet in living/dining room and both bedrooms
• WiFi
• First floor location within secure development
• Intercom access control to ground floor entrance door
OUTSIDE FEATURES
• Apartments set within own private grounds, featuring paths, lawns and variety of mature plants, shrubs and trees
• Gated entrance to apartment footprint with intercom controlled access
• Internal communal areas cleaned regularly
• Regular outdoor maintenance and gardening service
• Allocated single parking space close to entrance
• Ample visitor parking outside building
• Convenient location within easy walking distance of neighbourhood shopping centre
Annual management fee: €2,068 P/A – property managed by Wyse
DIRECTIONS
For accurate directions, simply enter the Eircode A63 HN77 into your preferred sat nav app on your smartphone.
VIEWING:
By appointment only



