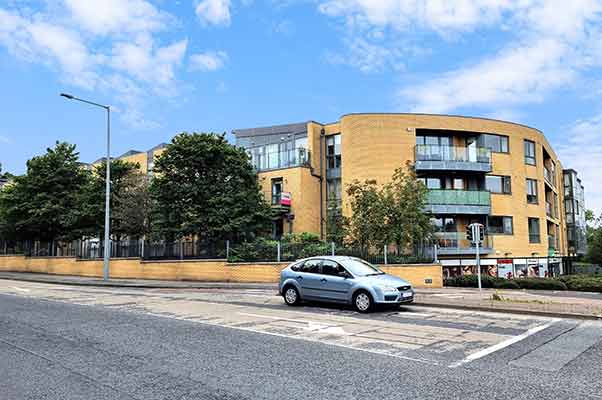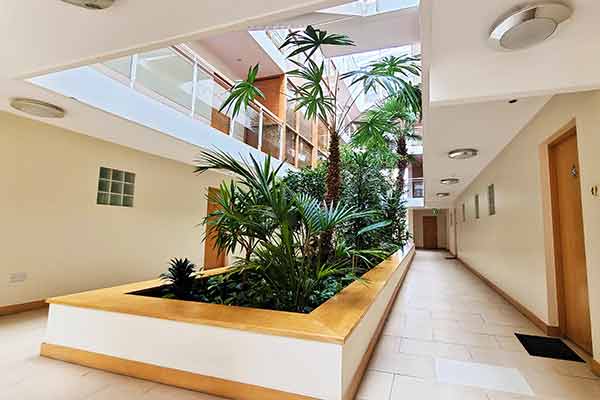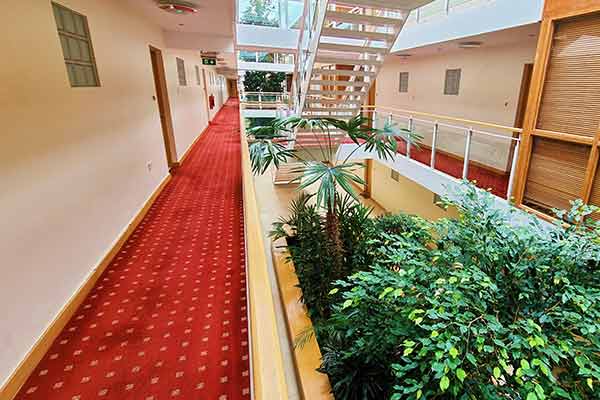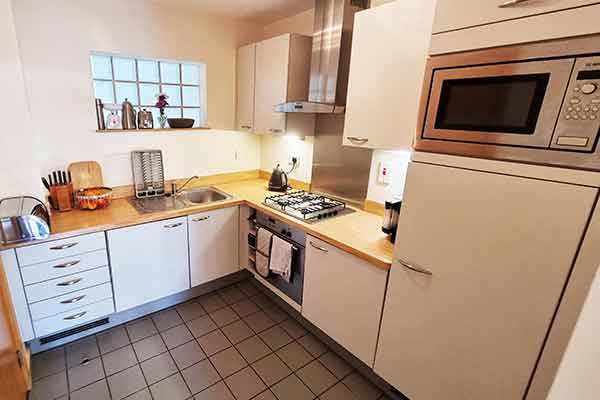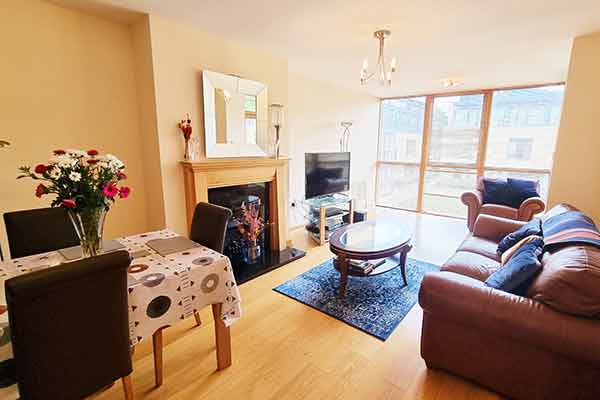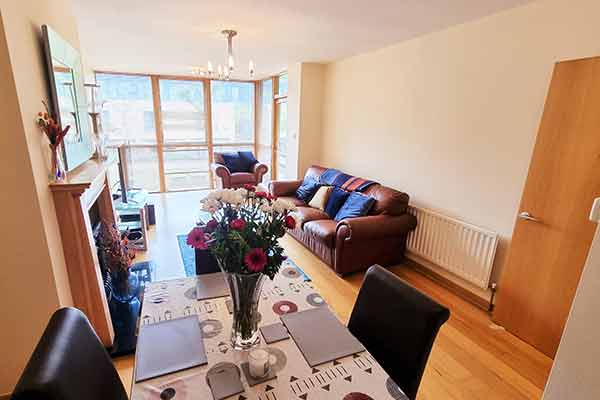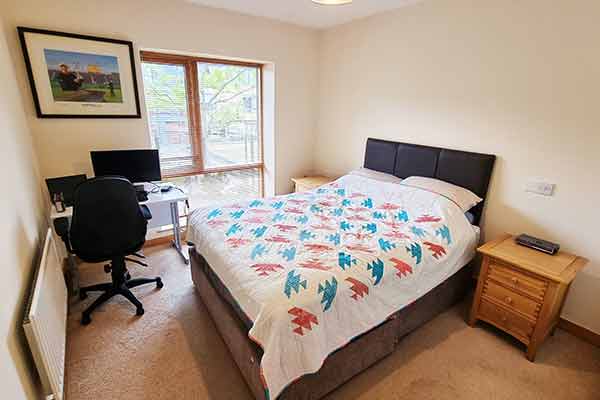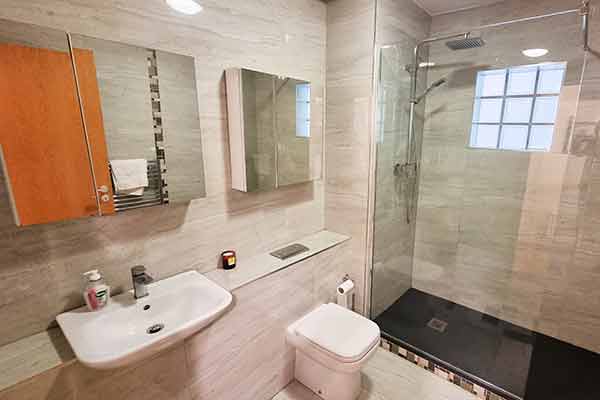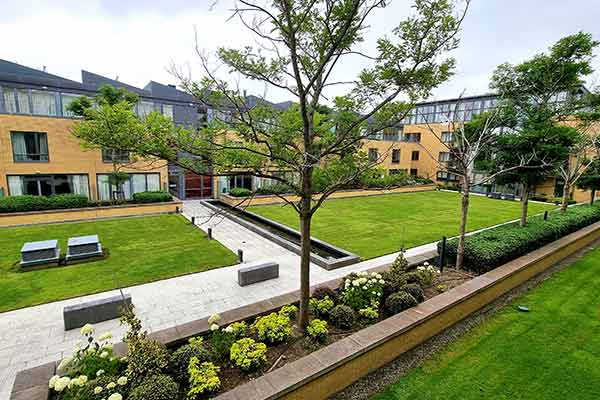AT A GLANCE
CLOSED
LOCATION: Clonskeagh/Mount Merrion/Goatstown
PROPERTY TYPE: First Floor Apartment
BEDROOMS: 1
BATHROOMS: 1
FLOOR AREA: 69.69 sq m/750 sq ft
BER: C1 BER Nr: TBC Perf: TBC kW²/yr
PRICE: CLOSED
Presented in excellent condition throughout, this well-maintained one-bedroom, first floor apartment is located in a prime D14 address at the confluence of the adjoining south Dublin neighbourhoods of Goatstown, Clonskeagh and Mount Merrion.
At the heart of the property is a bright, open-plan living/dining room, featuring floor-to-ceiling windows and an adjoining private balcony overlooking the well-tended communal gardens below.
This space is connected to a well-equipped, contemporary fitted kitchen via a set of sliding doors, which can be opened to enhance the apartment’s airy ambience by creating a single open-plan space in conjunction with the living/dining room.
Featuring a floor-to-ceiling fitted double wardrobe, the well-proportioned bedroom also overlooks the garden.
Accommodation is completed by a spacious contemporary bathroom, entirely remodelled in June 2020. This features a large walk-in shower with twin showerheads (rain and handheld showers), quality fittings, bathroom ware, and floor and wall tiles.
Beyond the front door, the apartment is positioned within an exceptional interior atrium space, from which the development takes its name, enhanced by indoor planting and extending to the full height of the building. The ground floor can be accessed either by stairs or a lift, located just a few steps from the apartment’s front door.
A full-time janitor is on site to ensure a high standard of maintenance and care of the common areas.
Featuring mature plants, shrubs, trees and extensive open green spaces, the landscaped communal gardens provide privacy and seclusion for residents. The grounds are kept to a very high standard, with weekly visits by professional gardeners. The grounds also provide ample private parking.
The development is managed by Benchmark Property Managers and the annual service charge for the property is circa €2,000. Further details are available from the selling agent.
Call us today to arrange a viewing.
Click here for a virtual tour
ACCOMMODATION
Entrance hall (4.04m x 1.37m + 2.43 x 1.37m): Accessing all rooms, with semi-solid hardwood floor, video intercom to ground floor entrance and three storage units off (two units of 1.21 x 1.06m each and one of 1.4 x 1.12m, including boiler)
Kitchen (2.9 x 2.5m): With fitted modern floor and wall units, butcher block countertop space, wine storage, stainless steel sink with drainer, tiled splashbacks and floor, complete range of integrated appliances and sliding doors connecting to living/dining room
Living/Dining room (7.6 x 3.7m): Light-filled, open-plan living space with floor-to-ceiling windows overlooking central communal green, natural wood Venetian blind, semi-solid hardwood floor, coal-effect gas fire with timber mantelpiece and polished black marble hearth, and glass door leading to balcony
Balcony (3.2 x 2.2): with timber deck, directly off living/dining room, overlooking communal green
Double Bedroom (4.2 x 3.2): With carpet, floor-to-ceiling fitted double wardrobe and natural wood Venetian blind
Bathroom (2.7 x 2.7): Entirely remodelled in June 2020, with spacious walk-in shower with rain showerhead and handheld shower, whb, wc, tiled floor and floor-to-ceiling tiling on all walls
FEATURES
Stylish, contemporary apartment in turnkey condition
Highly convenient location in the heart of D14
Exceptional interior communal atrium space
Video intercom to front door
Bathroom entirely remodelled in June 2020
Complete range of integrated kitchen appliances comprising electric oven and gas hob with extractor fan (Neff), fridge-freezer and washing machine/dryer (Electrolux) and microwave oven (Bosch)
Gas-fired central heating
Rationel double-glazed windows and exterior doors
Solid internal (fire safety) doors
Quality kitchen floor tiles
WiFi
Elevator just a few steps from front door
Extensive, well-maintained communal gardens for exclusive use of residents
Full-time janitor on site
Weekly gardening service
LOCATION
Located 2.5km from UCD, the property is set in a prime South Dublin location at the meeting point of the much sought after areas of Mount Merrion, Goatstown and Clonskeagh. It is close to a wide range of shops, stores, boutiques, cafés, pubs, restaurants, services and amenities, including landmark shopping centres in nearby Dundrum and Stillorgan, and the nearby village centres of Mount Merrion, Goatstown, Blackrock and Stillorgan.
Many sporting and leisure facilities are within walking distance, including Mount Merrion Football Cub, Kilmacud Crokes GAA Club, the UCD campus with its beautiful secluded walks and Deer Park with its tennis club, football pitches, and natural wood playground.
A large number of Dublin Bus services provide frequent public transport links to the city centre via the Stillorgan Quality Bus Corridor, as do Luas stops in Kilmacud and Stillorgan, the latter with a park and ride facility. There are also DART stations in Booterstown and Blackrock, while the nearby M50 interchange affords motoring access to the Greater Dublin area and all points beyond.
The property is close to an excellent choice of schools, including Coláiste Íosagáin, Coláiste Eoin, Oatlands College, Teresians, St Michael’s, Willow Park and Blackrock College (junior and senior schools), Mount Anville (Montessori, junior and senior), St. Andrew’s (junior and senior) and Scoil San Treasa primary school, Mount Merrion.
VIEWING: By appointment only



