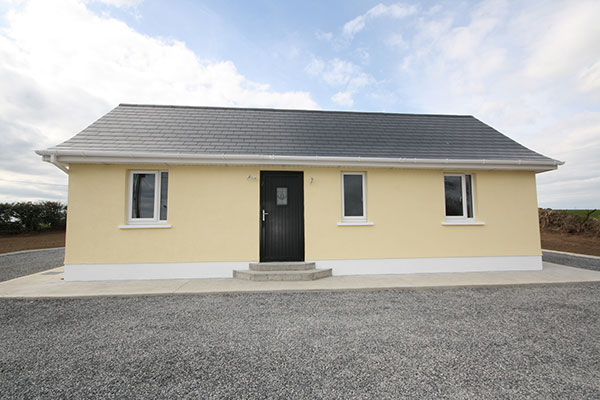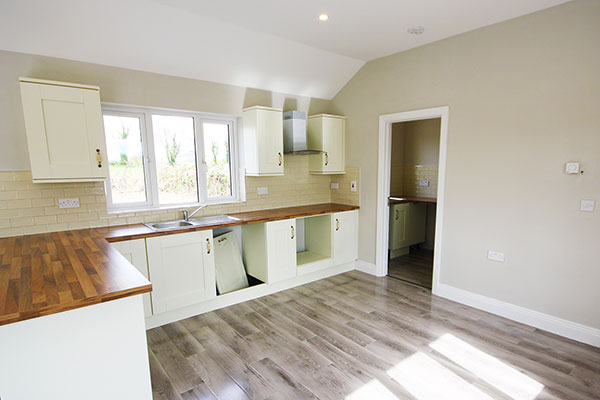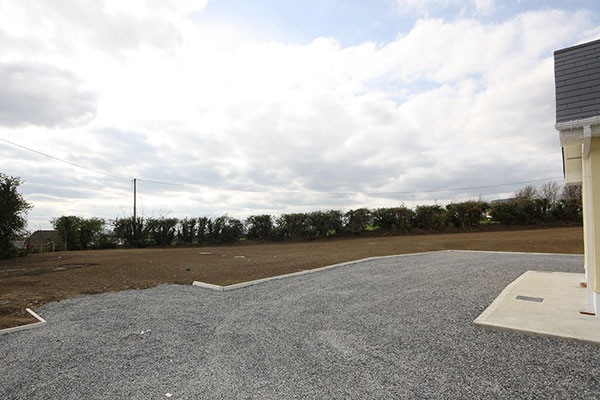AT A GLANCE
LOCATION: 4km from Edenderry town centre
PROPERTY TYPE: Detached house on its own 0.968 acre site
BEDROOMS: 3
FLOOR AREA: 89.55 sq m/964 sq ft
BER: A3 Perf: kWh/m²/yr
PRICE: SOLD
Originally a country cottage, this east Offaly property has been extended and completely reconstructed throughout to create a quality, A-rated country home just five minutes’ drive from the centre of Edenderry.
Having been stripped back to its core walls, and then comprehensively renovated and refitted to the highest modern new-build standards, Blackthorn Cottage is effectively a brand new house.
The rebuild includes the installation of an air-to-water heat pump system, top quality insulation, new uPVC double-glazed windows, composite front and back doors and a new slate roof, which together add up to a toasty A3 BER rating.
At the heart of the home is a spacious (40 square metres) open-plan kitchen/dining/living room with a high vaulted ceiling with recessed LED lights, raised inset feature fireplace and double-glazed doors opening out into the garden. This exceptionally large family living space also includes a brand new fitted kitchen with extensive floor and wall units fitted with butcher block timber worktops, stainless steel sink, tiled splashbacks and a complete range of integrated appliances.
All accommodation is laid out on a single floor, with three well-proportioned bedrooms, all with fitted floor-to-ceiling wardrobes and the main one with ensuite bathroom. Accommodation is completed by a family bathroom, entrance hall, a separate utility room off the kitchen with further fitted units and sink and a corridor connecting all rooms.
There are high-grade engineered laminate floors in all the main living areas, built-in wardrobes in all bedrooms and high quality sanitary ware, fittings, tiled floors and floor-to-ceiling wall tiling in all bathrooms.
Outside, the house is set on its own site (0.968 acre) bounded by new timber fencing and mature trees, enclosing freshly sown lawns and an extensive driveway with secure solid timber gate, providing parking space for several vehicles. The house is surrounded by a pathway on all sides, while it also has its own fresh water well with a separate outside pump house.
Set in scenic countryside, the house overlooks commands panoramic views of surrounding woods and fields.
ACCOMMODATION
Entrance hall: with composite door and laminate timber floor
Kitchen-dining-living room: Extensive family living space with high vaulted ceiling, double-glazed doors to garden, feature fireplace and fitted kitchen with splashbacks, extensive butcher countertop space, stainless steel drainer and sink, and complete range of integrated modern appliances
Main bedroom: with floor-to-ceiling fitted wardrobe and ensuite bathroom
Ensuite bathroom: off main bedroom, with wc, whb, corner cubicle shower with sliding glass door, tiled floor and floor-to-ceiling tiling.
Bedroom 2: with fitted wardrobe
Bedroom 3: with fitted wardrobe
Family bathroom: with wc, whb, corner cubicle shower with sliding glass door, tiled floor and floor-to-ceiling tiling
Corridor: linking all rooms, with heat pump off
OUTSIDE
Surrounding pathway on all sides of house
Extensive driveway with ample parking space for multiple vehicles
Property set on own 0.968-acre site
Idyllic setting with superb country views
Property has its own registered septic tank
Property has its own water supply (private well)
FEATURES
Outstanding family home, brand new throughout
All rooms completed to highest modern new-build standards
Air-to-water heat pump central heating
A3 BER
Brand new slate roof
Feature raised inset fireplace
Tasteful, contemporary décor
uPVC double-glazed windows
Composite front and back doors
Quality tiling or high-grade engineered laminate flooring throughout
High vaulted ceiling with recessed LED lights in kitchen/dining/living room
Brand new fitted kitchen with complete range of integrated appliance
Additional sink and fitted units in utility room
OUTSIDE FEATURES
Large 0.968 acre site
Extensive drive with parking for multiple vehicles
Newly seeded lawns
Brand new, solid timber entrance gate from main road
Timber fencing or mature trees along boundary
Scenic country views
LOCATION
The property is 4km from Edenderry to the north-east, close to the inter-county boundary with neighbouring Kildare, while Rathdangan is approximately 10 minutes’ drive to the south-east. From Edenderry, it’s a one-hour drive to Dublin via the M4, while the M6 heading towards the West of Ireland is also close by.
VIEWING: By appointment only
























