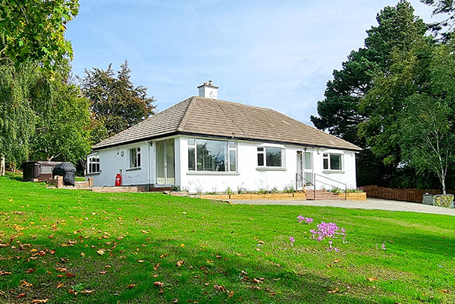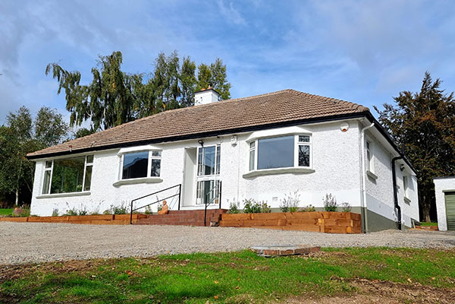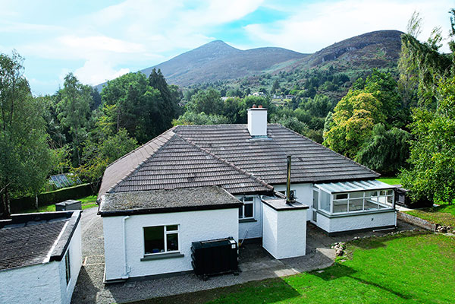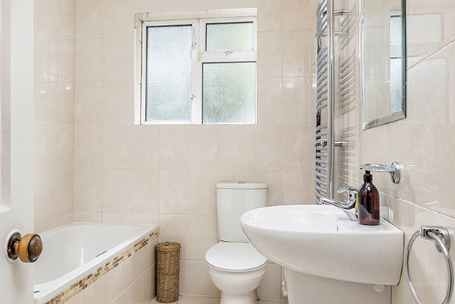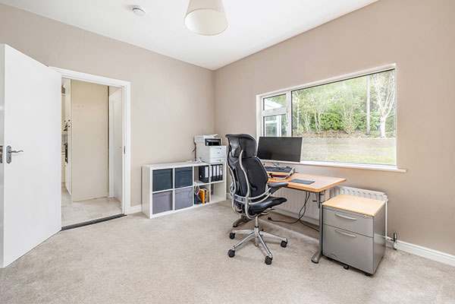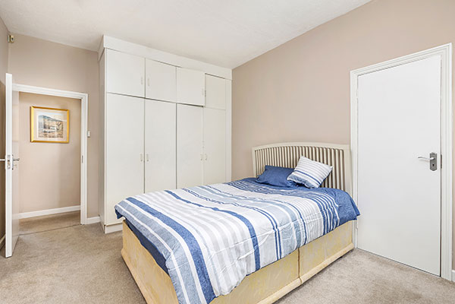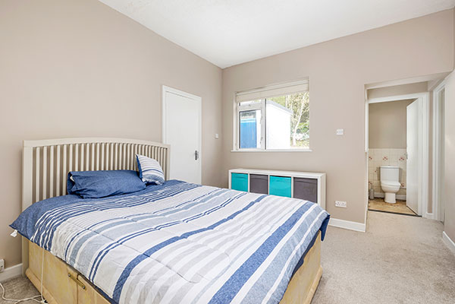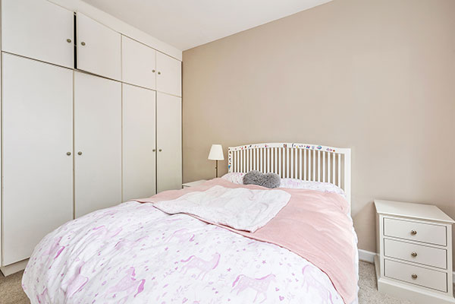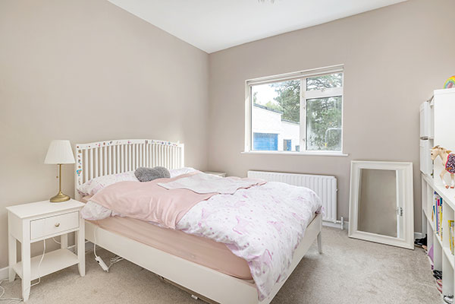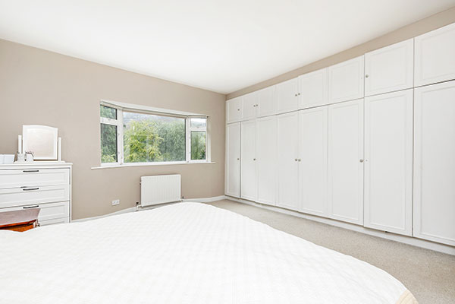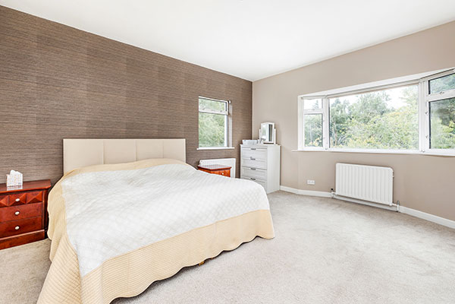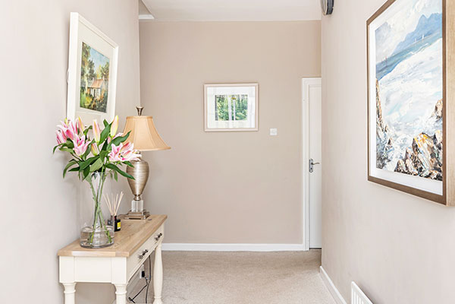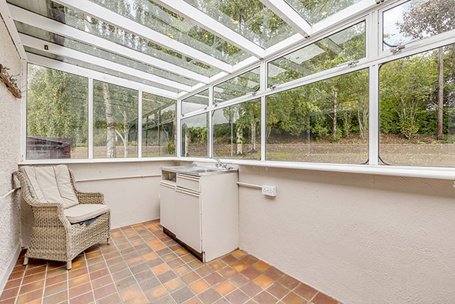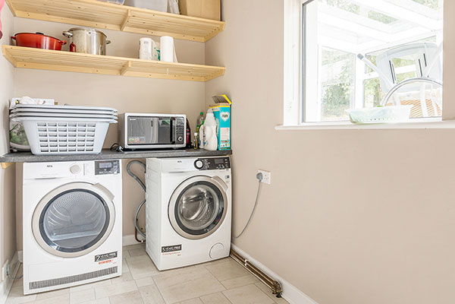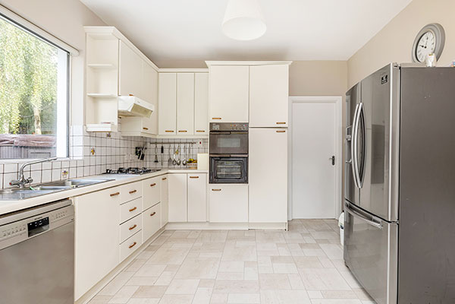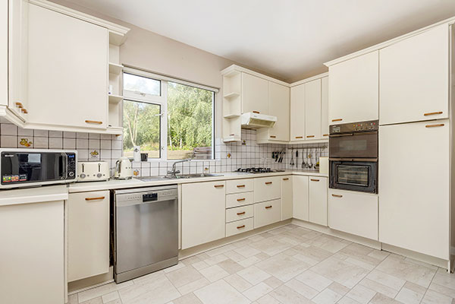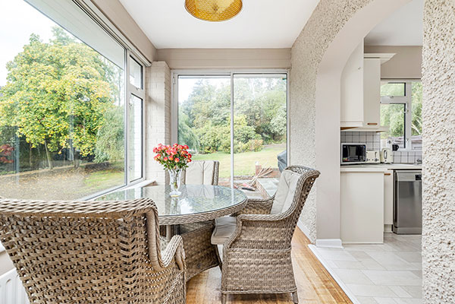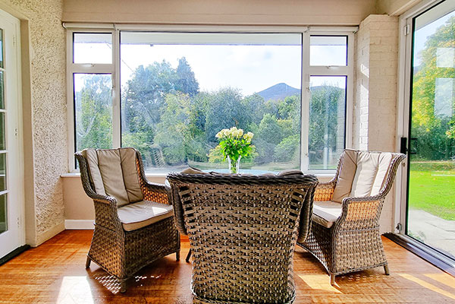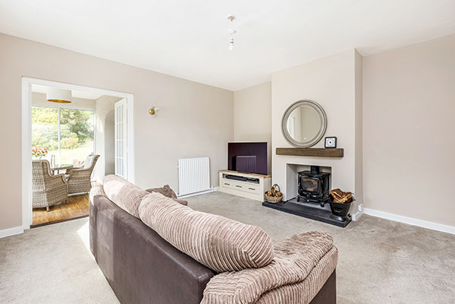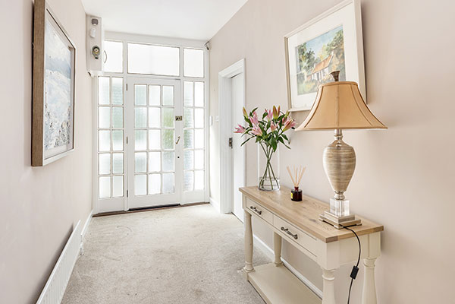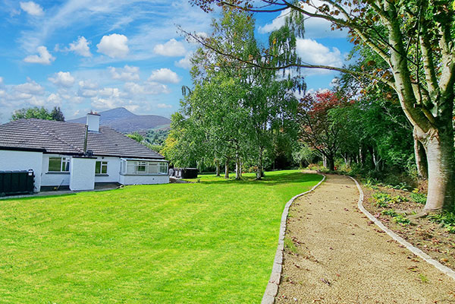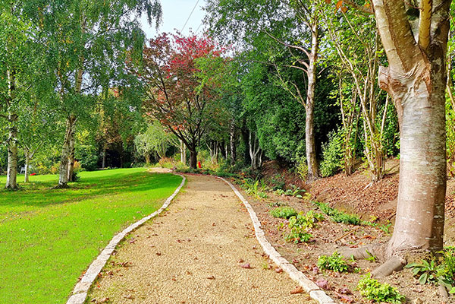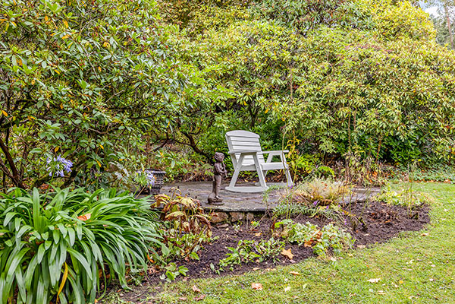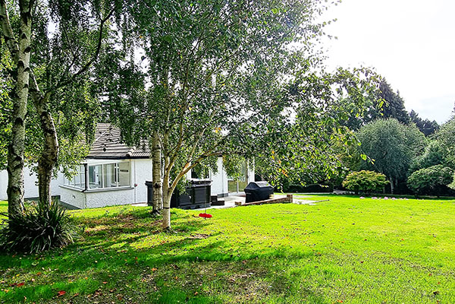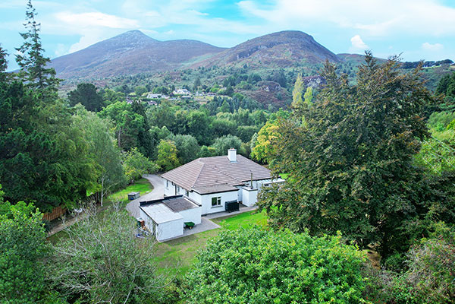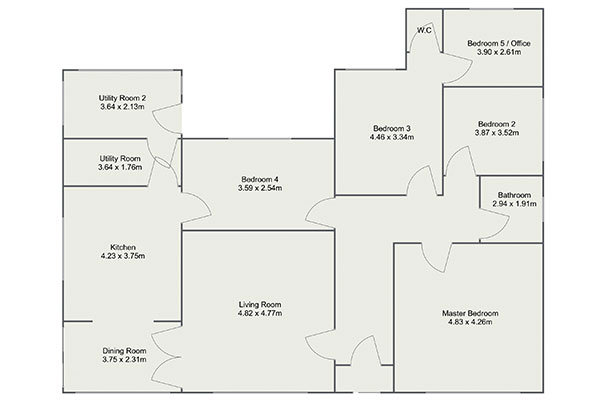LOCATION: Less than 1km from Kilmacanogue village
PROPERTY TYPE: Detached house on extensive private grounds
BEDROOMS: 4
FLOOR AREA: 179 sq m/1,926 sq ft
BER: D2 BER Nr: 111461190 Perf: 284.36 kW²/yr
PRICE: SALE AGREED
Commanding magnificent views of the Sugar Loaf mountain, this extensive modern bungalow is tucked away within its own secluded grounds on the cusp of North Wicklow’s scenic hinterland. Yet it is also within easy commuting distance of Dublin, making it perfectly placed to enjoy the best of both town and country living.
Located less than 1km from Kilmacanogue village, Cherryhill is completely hidden from view, being well set back from the public road on a site of over one acre, surrounded by mature trees.
Originally built in the 1950s, the the house has undergone several upgrades and improvements to maintain the property to contemporary standards, with rooms presented in excellent condition throughout.
With a total floor area of almost 2,000 sq ft, rooms are spacious, well-proportioned and flooded with natural light flowing through the property’s large windows. Many of the rooms are also highly versatile, lending themselves to a variety of purposes.
Laid out across a single floor, accommodation comprises an entrance hall with outer porch and a connecting corridor, an open-plan kitchen/diner with two adjoining utility rooms, a sitting room with feature fireplace incorporating a wood-burning stove, four large bedrooms, a home office, a family bathroom and a separate WC.
But the existing accommodation in Cherryhill is only half the story. The cherry on the top is an attic that’s ripe for conversion, creating a significant amount of extra living space.
Outside, the property’s extensive grounds feature a long driveway leading to a large gravelled parking area at the front of the house, extensive lawned areas, a picturesque pathway winding its way around the perimeter of the grounds and numerous mature trees. Most of these are grouped together in scenic spinneys and copses, with occasional standalone specimen trees catching the eye. These include maple, eucalyptus, silver birch, weeping willow and – appropriately, given the house’s name – cherry.
Call us today to arrange a viewing of this exceptional family home with outstanding potential.
For the latest news on all our listings, follow us on Facebook, where all our properties are advertised first. https://www.facebook.com/KellerWilliamsDerekByrne/?ti=as
Video
ACCOMMODATION
Outer porch (1.82 x 0.79): accessed via steps from the front drive, with tiled floor and sliding glass door
Entrance hall (5.22 x 1.91m): with carpet, attic access and opaque glass panelled front door
Living room (4.82 x 4.77m): to left off entrance hall, with window overlooking front garden and mountain views beyond, glass panelled connecting door to kitchen/dining room, carpet and feature fireplace with stone hearth, wood-burning stove and alcoves to either side
Open-plan kitchen/dining room: comprising:
Dining room (3.75 x 2.31): connected to kitchen via large archway, with window overlooking front garden and mountain views beyond, pull-down window blind, wooden floor and sliding glass door opening on to sun patio
Kitchen (4.23 x 3.75m): with window overlooking garden, pull-down window blind, contemporary fitted kitchen, additional press and hard-wearing laminate wood floor
Utility room 1 (3.64 x 1.76m): directly off kitchen, accommodating washing machine and tumble dryer, with shelving, countertop space and laminate wood floor
Utility room 2 (3.64 x 2.13m): directly off utility room 2, with tiled floor, overlooking back garden, ideal for use as a sunroom
Master bedroom (4.83 4.26m): to right off entrance hall, dual aspect room with windows
overlooking garden to front and side with mountain views beyond, carpet, pull-down blinds and a full wall of built-in, floor-to-ceiling wardrobes
Corridor (4.42 x 1.03m + 1.14 x 0.98m): leading off entrance hall, with carpet
Family bathroom (2.94 x 1.91m): off corridor, with WHB, WC, corner shower with curved sliding glass door, bath, floor-to-ceiling wall tiling, tiled floor and heated towel rail
Bedroom 2 (3.87 x 3.52m): overlooking garden to side of house, with carpet, window blind and floor-to-ceiling built-in wardrobe
Bedroom 3 (4.46 x 3.34m): overlooking garden to rear of house, with carpet, window blind, floor-to-ceiling built-in wardrobe and storage off
Bedroom 4 (3.59 x 2.54m): currently in use as a home office, overlooking garden to rear of house, with carpet
Home office (3.9 x 2.61m): overlooking garden to rear of house, with carpet, suitable for use as fifth bedroom
WC (1.66 x 1.04): with WC, WHB and half-wall tiling
OUTSIDE
• Extensive landscaped grounds, in excess of one acre
• Not overlooked
• Set well back and out of sight from public road
• Privacy enhanced by numerous mature trees within and bordering the grounds
• Long driveway from lane leads to large gravelled area at front of house
• Ample parking space for several cars
• Wide selection of specimen trees
• Variety of mature plants and shrubs
• Large, south-facing sun patio to front of property
• Extensive lawned area
• Long, winding pathway around house, with picturesque garden vistas and views
• Block-built outbuilding, comprising a garage and workshop/shed (both 5 x 2.9m)
FEATURES
• Exceptionally peaceful and secluded setting
• Contemporary, fitted kitchen with floor and eye level presses, tiled splashbacks, extensive countertop space, stainless steel double Conversion-friendly attic with potential add significant amount of additional living space
• sink with drainer, integrated hob, double oven and dishwasher
• Two utility rooms, one accommodating washing machine and dryer
• Quality bathroom tiling, fixtures and sanitary ware
• All rooms newly redecorated using Farrow & Ball paints
• Carpets in living room, hall, office and all bedrooms
• Wood-burning stove in living room with feature fireplace
• uPVC double-glazed windows
• Oil-fired central heating
• Alarm
• WiFi/Broadband
LOCATION
Cherryhill is set in a tranquil location at the end of a quiet country lane connecting it to nearby Rocky Valley. Surrounded by its own extensive grounds, the property enjoys a tremendous sense of privacy screened by mature trees, while commanding stunning views of the nearby countryside and the Sugarloaf Mountain.
Positioned less than 1km from Kilmacanogue village, the property is ideally placed to enjoy the best of both town and country living, thanks to its convenient and accessible location within easy reach of Wicklow’s natural hinterland, yet within commuting distance of Dublin and just a short drive from the many shops, services, restaurants, leisure amenities and schools in nearby Greystones (15 minutes) and Bray (12 minutes).
Kilmacanogue is served by a well-regarded national school, while local shops and the popular Puck’s Pub are within walking distance. The much visited Avoca restaurant and store is three minutes’ drive away, while also accessible on foot.
It’s a seven-minute drive to Enniskerry with its shops and artisan cafés, Powerscourt Estate with its famous house, gardens and waterfall, and the Ritz Carlton Hotel.
The M11/M50 affords easy access to Dublin. Excellent public transport services nearby include Bray DART Station, frequent Dublin Bus services to the city centre and the regular Aircoach to Dublin Airport.
DIRECTIONS
For directions, simply input the property’s Eircode into your smart phone: A98 P278
VIEWING:
By appointment only



