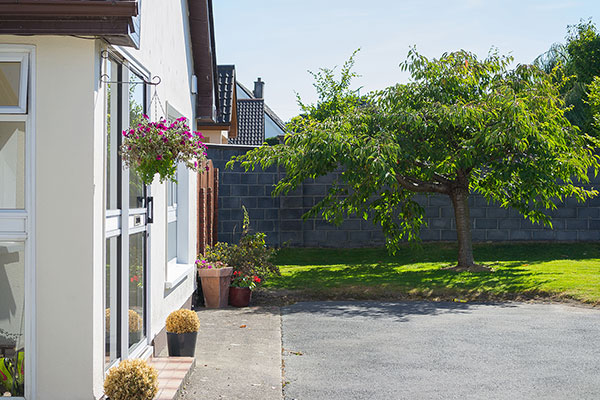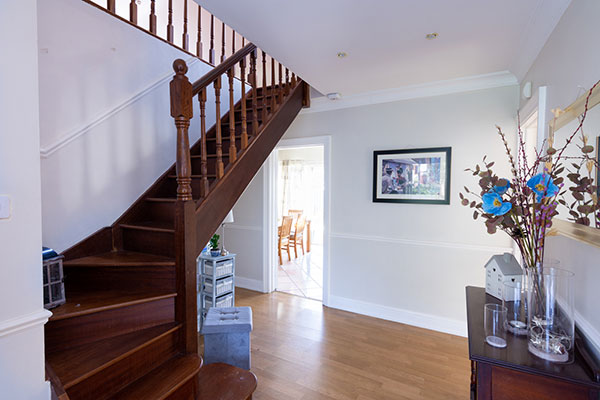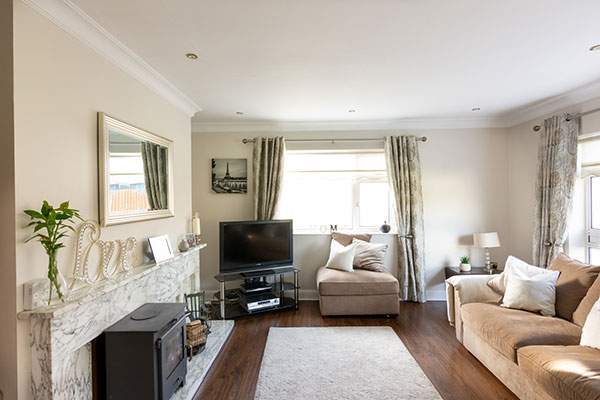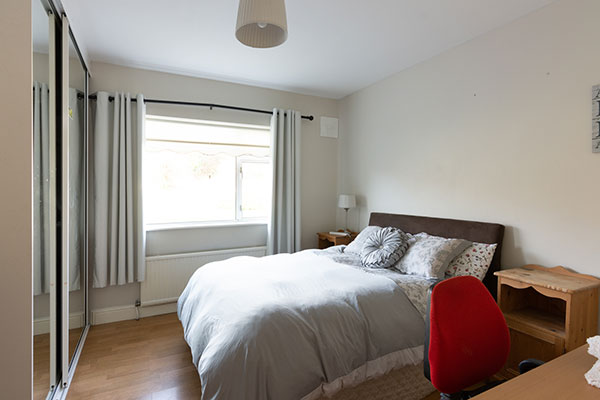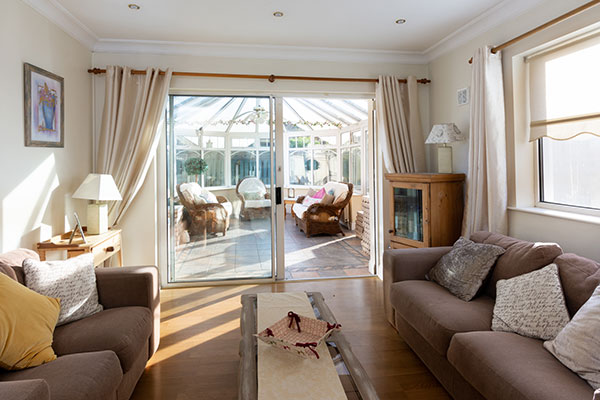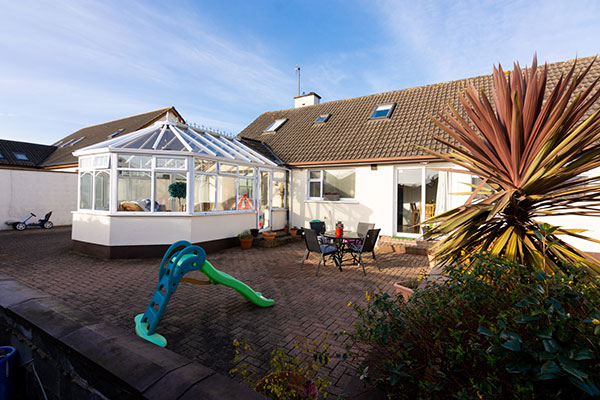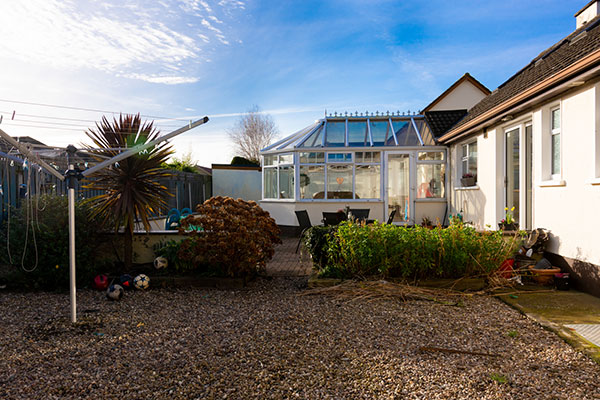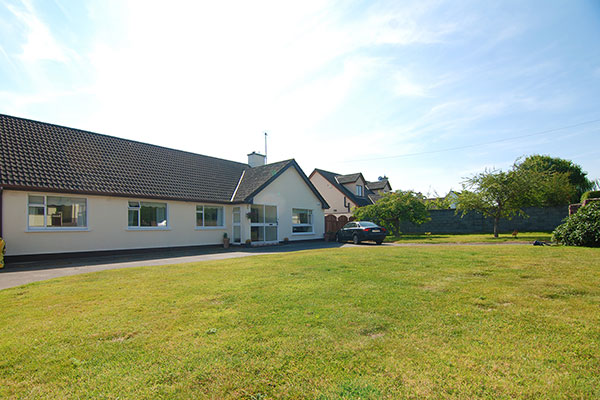AT A GLANCE
LOCATION: Close to both Kilcoole Beach and the village centre
PROPERTY TYPE: Detached House
BEDROOMS: 4
FLOOR AREA: 221.11 sq m/2,380 sq ft
BER: C3 BER Nr: 108116070 Perf: 203.56 kW²/yr
PRICE: SOLD
Enjoying a quiet country road setting yet located within walking distance of Kilcoole village centre, this spacious family home has been greatly enhanced by the addition of a seamless attic conversion, which has increased its original living space by over 50 percent.
The current owners have added further space in the form of an exceptionally large, light-filled conservatory, which feels even bigger than it is thanks to its position projecting into the property’s south-facing back garden.
Accommodation is extensive and comprises an entrance hall with porch, kitchen-diner, two receptions, a conservatory, a main bedroom with ensuite, three additional double bedrooms and a family bathroom, all on the ground floor. The upper floor provides significant additional space, including three more rooms, two ensuite bathrooms and an exceptionally large and versatile landing space suitable for many uses.
Notwithstanding the property’s existing improvements, Rockview offers further possibilities, thanks to a large side space with potential to build a guest apartment, subject to planning.
Presented in excellent condition throughout, Rockview offers a host of appealing features including a fitted modern kitchen with a full range of integrated appliances and electric range, a solid fuel stove, a jacuzzi bath, large gardens and a sunny, south-facing rear aspect.
A property offering tremendous value in terms of space for money, viewing is highly recommended.
Call us today to arrange a viewing.
ACCOMMODATION
GROUND FLOOR
• Entrance porch (4.9 x 2.8 m): with sliding outer door leading to tiled space and inner door
• Entrance hall (4.9 x 2.8 m): generously proportioned space, leading to all ground floor rooms and stairs to upper floor
• Kitchen-diner (5.5 x 3.42 m): looking onto rear garden, with fitted modern country style units and full range of integrated appliances including electric range
• Reception room 1 (4.53 x 4.2 m): dual aspect room to front of house with curtains, laminate wood floor and solid fuel stove
• Reception room 2 (4.21 x 3.93 m) to rear of house leading directly to conservatory, with curtains, laminate wood floor and feature fireplace
• Conservatory (5.29 x 3.5m): bright, light-filled sunroom looking on to back garden
• Main bedroom (3.52 x 3.36) with curtains and blinds, built-in Sliderobe, laminate wood floor and ensuite bathroom
• Ensuite bathroom (1.8 x 1.32) with shower and wc
• Bedroom 2 (3.63 x 2.79 m): with curtains and blinds, built-in Sliderobe and laminate wood floor
• Bedroom 3 (3.63 x 3.48 m): with built-in Sliderobe and laminate wood floor
• Bedroom 4 (3.63 x 2.84 m): with built-in Sliderobe and laminate wood floor
• Family bathroom (3.51 x 3.11): with wc, whb, jacuzzi bath and large shower with wraparound glass doors
• Corridor (3.73 x 1.22): leading to bedrooms
UPPER FLOOR
• Landing area (6.35 x 4.27 m): exceptionally large, versatile living space suitable for wide variety of purposes, with solid timber floor and Velux roof light
• Upstairs room 1 (2.6 x 2.76 m): currently used for accommodation, with solid timber floor, Velux roof light and ensuite bathroom (2.46 x 1.67) with Mira shower and wc
• Upstairs room 2 (4.94 x 4.16 m including ensuite): currently used for accommodation, with solid timber floor, Velux roof light and ensuite bathroom with Mira shower and wc
• Upstairs room 3 (4.4 x 2.91) versatile living space with solid timber floor and Velux roof light, currently used as storage room
FEATURES
• Well-presented property in move-in condition
• Fitted modern, country style kitchen accommodating full range of appliances
• Electric range
• Durable quality tiling in kitchen and bathrooms
• Main bathroom includes jacuzzi and large shower with wraparound doors
• Quality laminate flooring in excellent condition throughout rest of ground floor
• Solid timber flooring throughout upper floor
• Recessed ceiling downlights in all rooms
• Quality curtains in all rooms
• Built-in Sliderobes in all bedrooms
• Light pastel colours enhance feeling of brightness and space
• Solid fuel burning stove in first reception
• Feature, open fireplace in second reception
• Oil-fired central heating
• uPVC double glazing throughout, including conservatory
• Extensive and versatile first floor living space
• Velux windows with views to rear on upper floor
• Exterior walls filled with ‘pump-in’ insulation
• Sky TV connection
• Phonewatch alarm system
OUTDOOR FEATURES
• Scenic location on mature country road within easy reach (1.5 km) of village centre
• Southerly facing rear aspect attracts sun all day
• Easily maintained front garden with large lawn, tree and attractive boundary wall
• Large tarmacadam drive with ample parking for several cars
• Spacious, low maintenance cobblelock rear garden
• Rear garden includes solid block boiler house and separate laundry drying area
• A large area to the side of the house offers excellent potential to build on (subject to planning permission)
LOCATION
One of a series of detached residential homes on their own sites, the property enjoys a mature and scenic location on Lott Lane running to the east of Kilcoole, within easy walking distance of the village centre and Kilcoole Beach. Directly opposite is a spectacular rocky outcrop from which the property takes it name, which rewards the short walk to the top with outstanding views of the nearby sea and surrounding countryside.
Combining a village feel with close proximity to Dublin, Kilcoole has an excellent choice of local primary and secondary schools, and a wide variety of shops, pubs, restaurants, services, amenities and sports, including golf, soccer and GAA. Both the 84 and 84X buses and a daily train service link it to the city, while the nearby N11 and Greystones DART station offer further commuter options. Kilcoole is also within easy reach of the major centres of Greystones and Bray, and well placed to avail of the many retail outlets, educational services, and recreational and sporting amenities the wider North Wicklow region has to offer.
VIEWING: By appointment only
DIRECTIONS
Travelling south along the N11 take Exit 11 on to the R744 for Greystones. Proceed along the dual carriageway and at the 2nd roundabout take the 3rd exit on to the R761 to Kilcoole. Turn left into Lott Lane on the northern edge of the village centre, then follow the road for approximately 400 metres until it takes a sharp right, then follow the road for a further distance of approximately 650 metres, when you will see Rockview on your left, opposite the rocky outcrop across the road.





