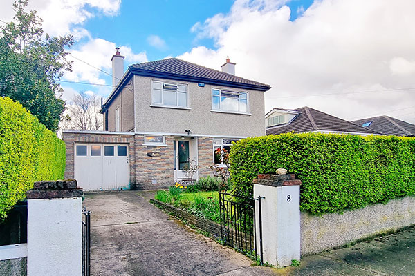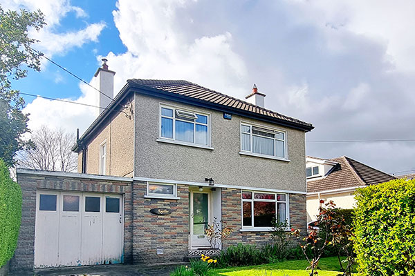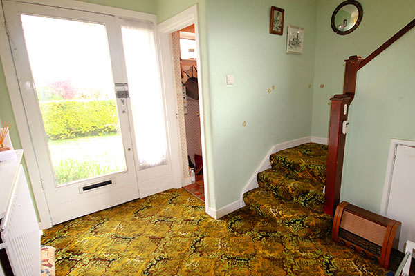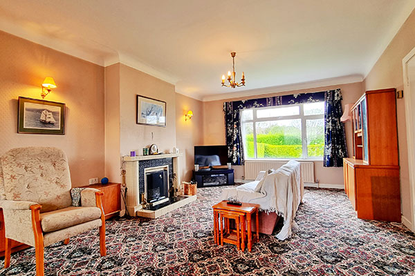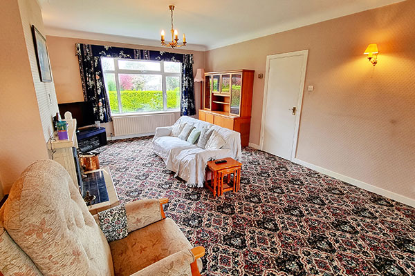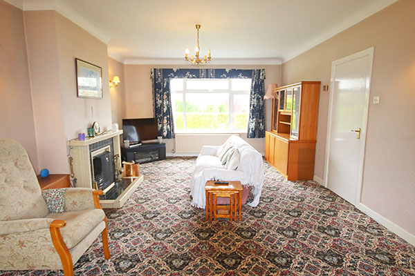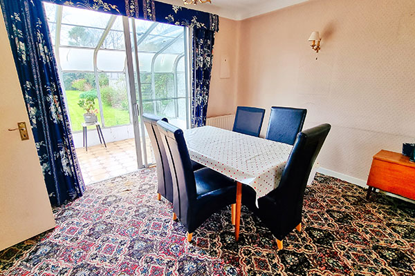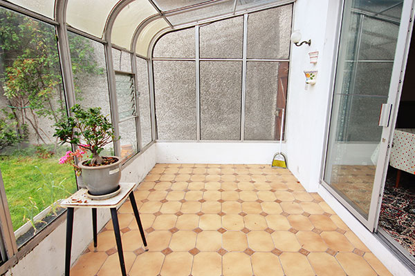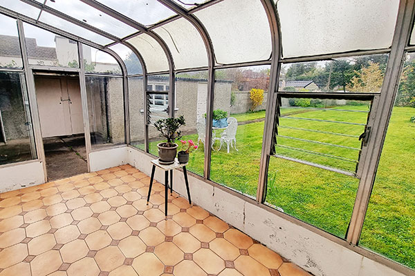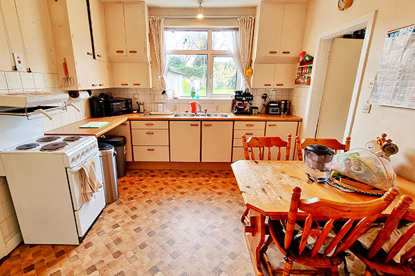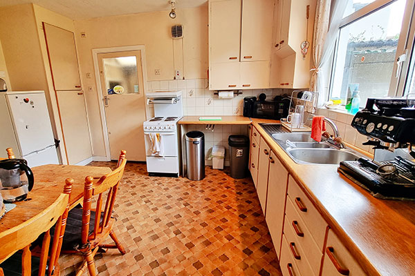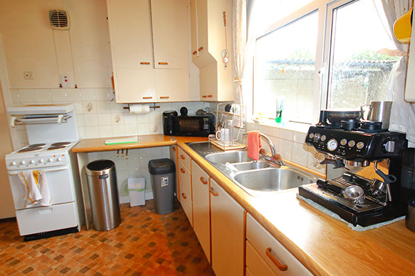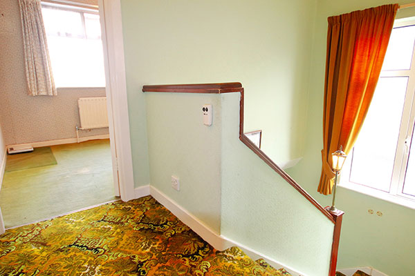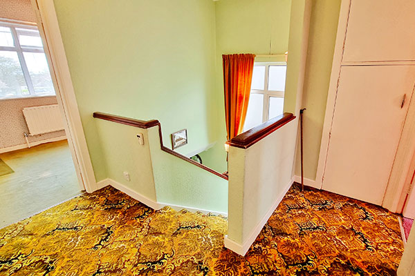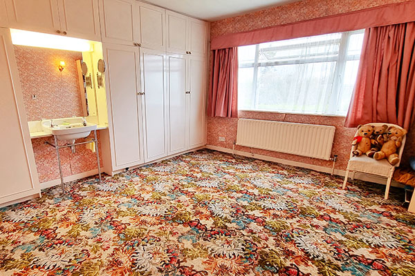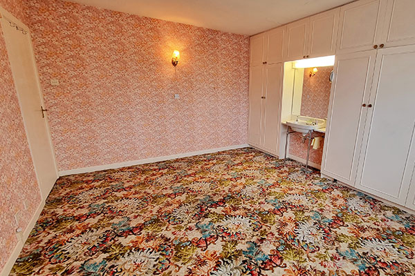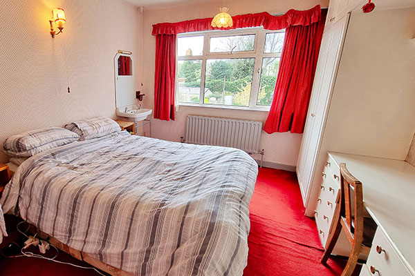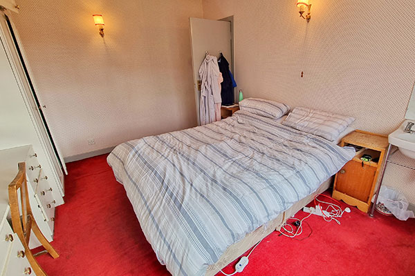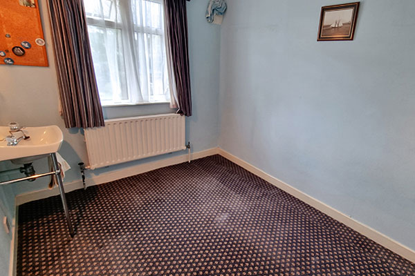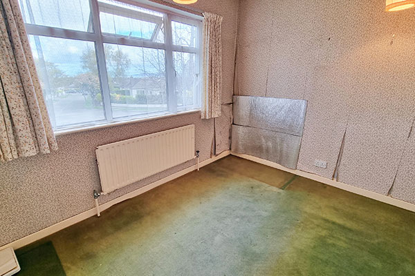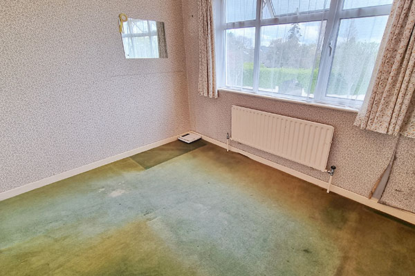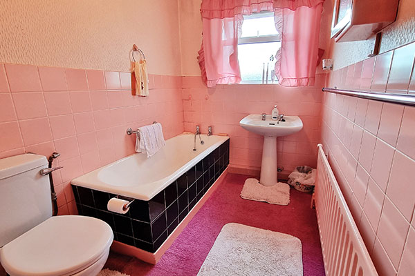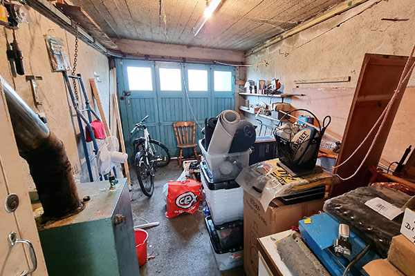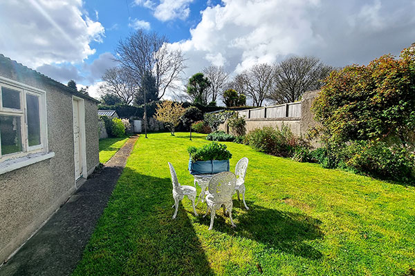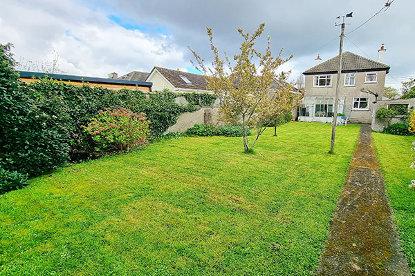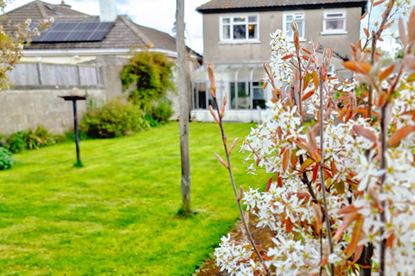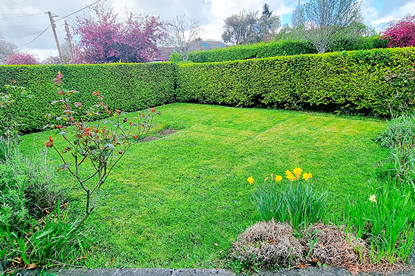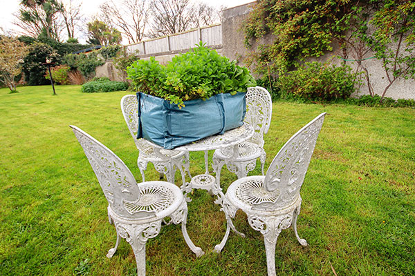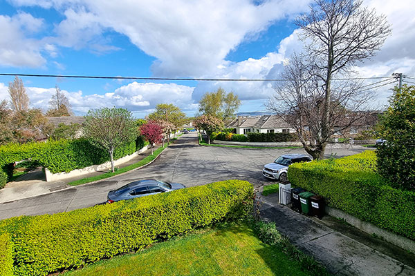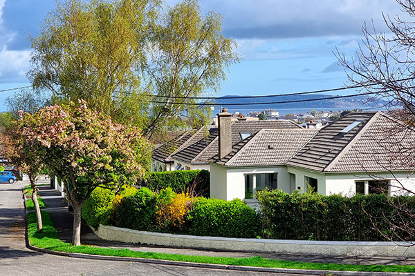AT A GLANCE
LOCATION: Prime location in South Dublin
PROPERTY TYPE: Detached House
BEDROOMS: 4
FLOOR AREA: 141 sq m/ 1,517.7 sq ft
BER: E1 BER Nr: Perf: kW²/yr
PRICE: SOLD
While in need of modernisation, this 1960s era two-storey detached house offers tremendous potential to create an outstanding 21st century home in a prime South Dublin location within easy reach of both Blackrock and Stillorgan village centres.
Positioned at the head of a quiet cul-de-sac and commanding panoramic first floor views over Dublin Bay, Rushlee forms part of a mature and leafy residential development a short walk from local neighbourhood shops. It is also within easy reach of the many shops, boutiques, pubs, restaurants, artisan cafes and other amenities that make Blackrock and Stillorgan such sought-after addresses.
Even without including a conservatory to the rear of the house and a garage and other outbuildings to the side, the total floor area of the property still exceeds 1,500 square feet.
Existing ground floor accommodation comprises a spacious entrance hall, an exceptionally large open plan living/dining room, a kitchen with pantry off and (not included in the core floor area) a conservatory adjoining the dining room. Upstairs are four double bedrooms, two of them larger than average and those at the front with those Dublin Bay views. A landing and a family bathroom complete the upper floor.
While all this adds up to a significantly bigger floor area than the average four-bed Dublin new build, the existing accommodation is only half story. Dating from an era when new homes were built on much larger sites than now, the property has an exceptionally large footprint that comfortably exceeds one-tenth of an acre.
This generous plot size is most obvious to the rear of the property, where a long back garden offers plenty of scope (subject to planning) to extend out to the rear. In addition to this, there is also a garage and series of outbuildings to the side of the property that offer further potential to convert and/or extend.
LOCATION
The property enjoys a prime location in a mature and much sought-after South Dublin address off Newtownpark Avenue, close to a wide range of shops, stores, boutiques, cafés, pubs, restaurants, services and amenities in nearby Blackrock and Stillorgan village centres – both just over 2km away.
Neighbourhood shops within easy walking distance of the property include the Blackrock branch of Dunnes Stores, an O’Brien’s off licence and other local shops.
Families with appreciate its close proximity to a wide-ranging choice of excellent South Dublin schools, including Colaiste Iosagain, Colaiste Eoin, Oatlands College, Teresians, St Michael’s, Willow Park and Blackrock College (junior and senior schools), Mount Anville (Montessori, junior and senior), St. Andrew’s (junior and senior) and Scoil San Treasa in Mount Merrion.
Many sporting and leisure facilities are within walking distance. UCD Campus with its beautiful secluded walks, Blackrock Park with its sea views and and Deer Park with its tennis club, football pitches, natural wood playground and beautiful walks are all on the doorstep.
The very active and prominent Mount Merrion Community Centre is nearby, as is Mount Merrion Football club and Kilmacud Crokes GAA Club.
A large number of Dublin Bus services provide frequent public transport links to the city centre via the Stillorgan Quality Bus Corridor, as do nearby Luas stops in Kilmacud and Stillorgan, the latter with a nearby park and ride facility. There are also DART stations in Booterstown and Blackrock, while the nearby M50 interchange affords motoring access to the Greater Dublin area and all points beyond.
Viewing of this property is strongly recommended for home-hunters searching for outstanding potential in a prime South Dublin address, with a very extensive south facing secluded garden and within walking distance of all local amenities.
Call today to arrange a viewing of this must-see property with outstanding potential.
Video
ACCOMMODATION
GROUND FLOOR
Entrance hall (3.05 x 2.54m + 1.02 x 1.02m) with carpet and stairs to first floor
Cloakroom (1.8 x 1.47m): Off hall, with tiled floor, WHB and coat hooks
Living/Dining room (8.9 x 4.2m): large open plan, dual-aspect living space with carpet, feature fireplace with tiled hearth, surround, mantel and open solid-fuel burning grate, window overlooking front garden and sliding glass doors overlooking back garden and leading to conservatory at rear of house
Conservatory (4.2 x 2.3m): accessed from living/dining room, with door leading on into back garden
Kitchen (4.32 x 3.4m): overlooking rear garden, with fitted floor and eye-level storage units, countertop space, splashbacks, stainless steel sink, lino, fixed ceiling spotlights, door from entrance hall and door to pantry
Pantry (3.4 x 1.5m): directly off kitchen, with storage shelves
Stairs (2.88 x 2.21m): to first floor, with carpet and return overlooked by window with view from side of house
FIRST FLOOR
Landing (3.41 x 1.82m + 1.9 x 1.2m): with carpet, leading to all bedrooms, with hot press off with immersion heater and shelved storage above
Bedroom 1 (4.5 x 3.9m): overlooking front garden with views of Dublin Bay, with full-wall fitted wardrobes, carpet, curtains with pelmets, fixed wall lamps and WHB
Bedroom 2 (3.3 x 2.6m): overlooking front garden with views of Dublin Bay, with carpets and curtains
Bedroom 3 (4.2 x 3.3m): overlooking back garden, with carpet, curtains, full-wall fitted wardrobe with built-in vanity unit, fixed wall lamps and WHB
Bedroom 4 (3.36 x 2.3m): overlooking back garden, with carpet, curtains, fixed wall lamps and WHB
Family bathroom (3.34 x 1.76m): with WHB, WC, full-length bath and separate glass cubicle corner shower, half-wall tiling and fixed bathroom cabinet
ADDITIONAL ACCOMMODATION
In addition to the main house, there are a garage and additional outbuildings to the side of the property, all wired for power, details as follows:
Garage (5.2 x 2.7m): currently used for storage, but ideal for conversion to additional living space
Workshop (3.6 x 2.5): with workbenches, storing and shelving
Laundry room (1.78 x 1.35m): accommodating dryer and washing machine
Office (2.2 x 2.07): with shelving
Outside toilet (1.6 x 1.26): with WC
Oil tank
OUTSIDE
Front Garden – large (approximately 110 sq m) well-maintained space:
• Good sized front garden
• Ample space for secure, off-street parking
• Mature boundary hedge
Rear Garden – exceptionally large, well-maintained space:
• Sunny, south-facing rear aspect
• Boundary hedges, and mature trees ensure privacy
• Not overlooked from behind
• Selection of mature specimen shrubs and trees
• Variety of block-built outbuildings offer potential for conversion
FEATURES
• Outstanding potential to convert, extend and renovate
• Great location in sought after address
• Spacious, well-proportioned rooms
• Oil-fired central heating
• WiFi
DIRECTIONS
For accurate directions, simply input the property’s Eircode into your smart phone: A94 W732
VIEWING:
By appointment only



