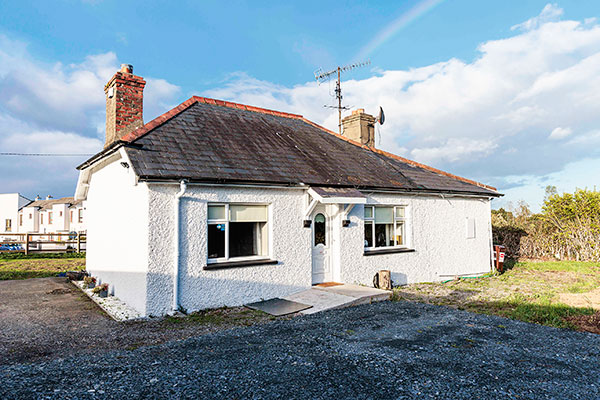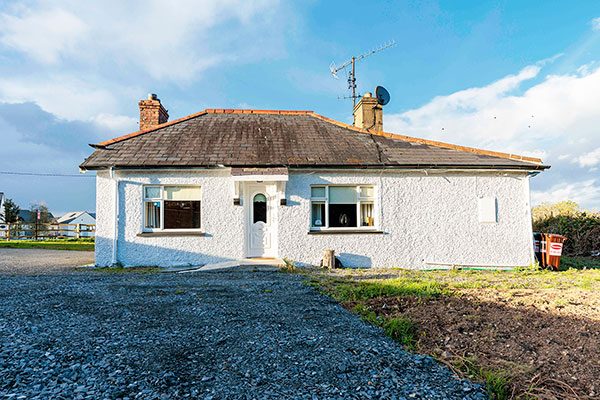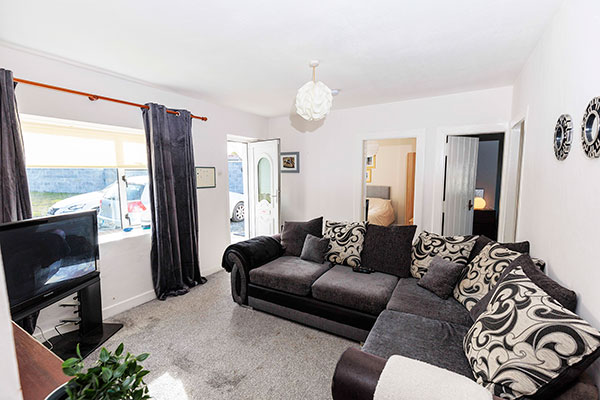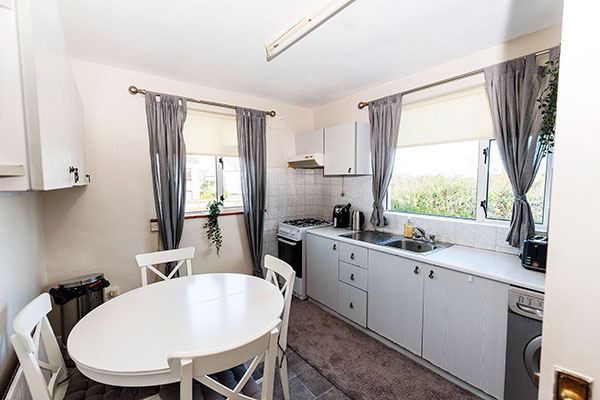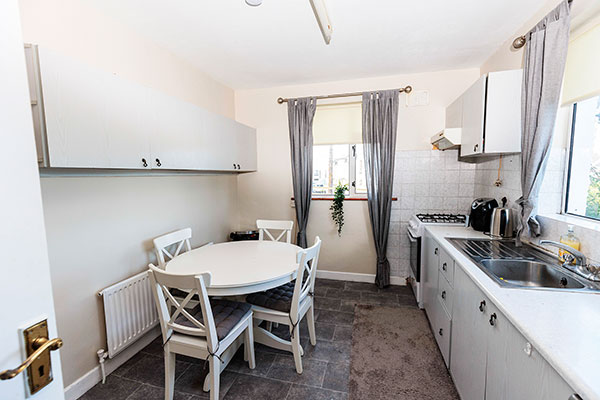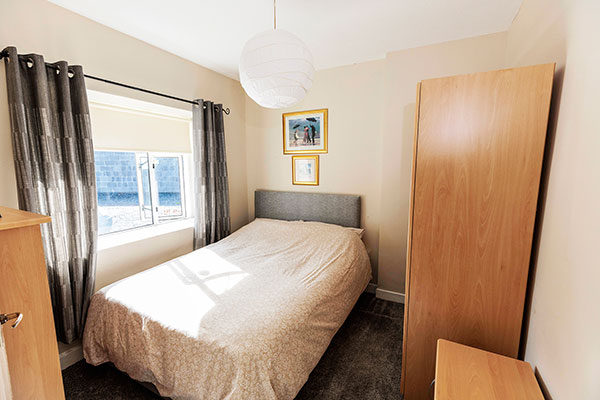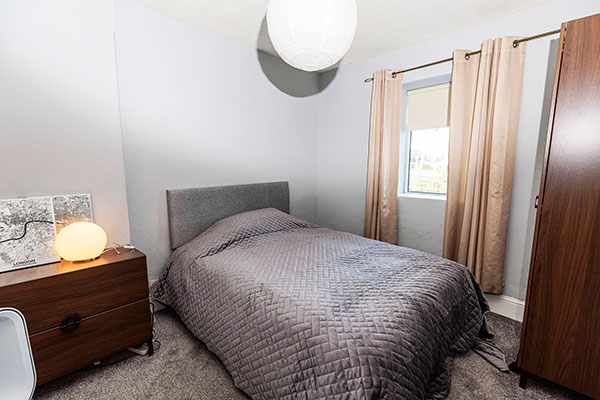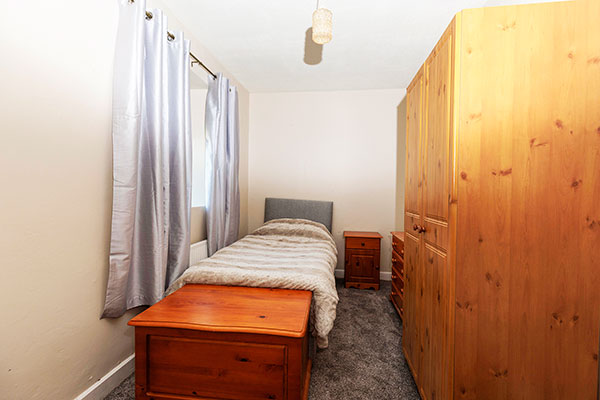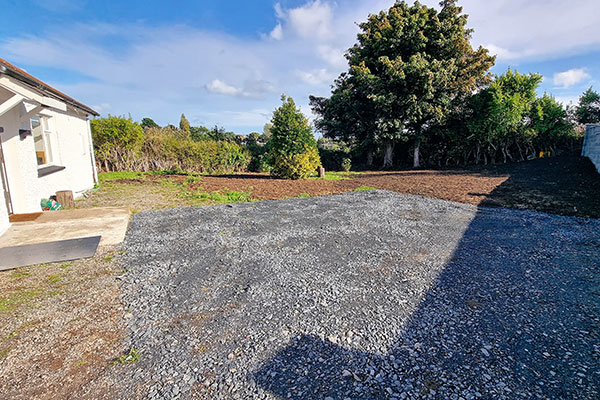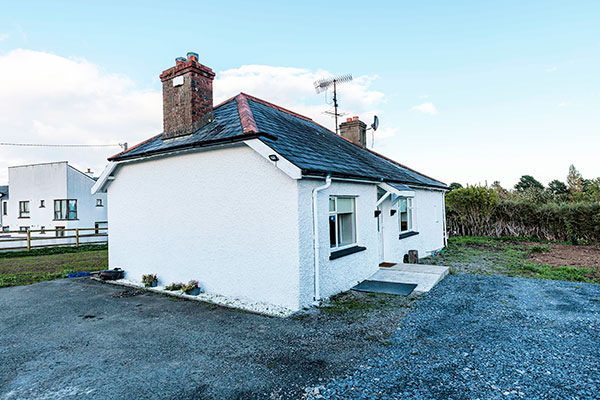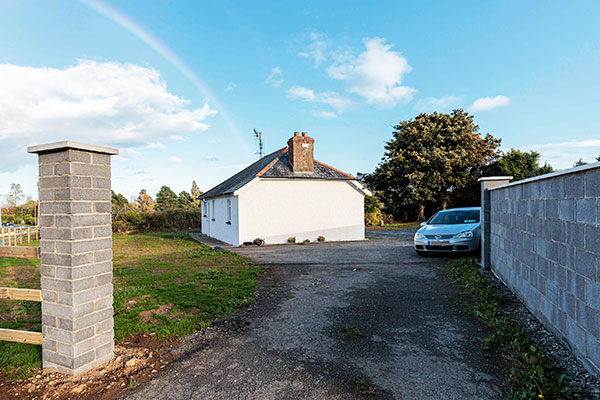LOCATION: 1.5km from Kilcoole village and 2.7km from Delgany village
PROPERTY TYPE: Single storey detached house
BEDROOMS: 3
FLOOR AREA: 86.3 sq m/929 sq ft
BER: G BER Nr: 114306210 Perf: 702.77 kW²/yr
PRICE: SALE AGREED
Located on an exceptionally large site spanning approximately one third of an acre, The Cottage, Priestsnewtown, Kilcoole, County Wicklow is a single-storey home with full planning permission in place for a major extension that will almost double the size of the existing property.
Totalling 929 square feet, accommodation at Priestsnewtown Cottage currently comprises a living room, kitchen, bathroom and three bedrooms. The planning permission for a large single-storey extension to the rear will add a further 857 square feet of living space, increasing the total floor area to 1,786 square feet (166 sq m).
In addition to extending the house, this architect designed plan also provides for the refurbishment and reconfiguration of existing rooms. At the hub of this new home will be a large open plan kitchen/dining/family living room, commanding scenic views of fields and trees to the south and east of the property.
The plan also envisions a large entrance hall accessed via a separate external porch with cloakroom off, three bedrooms accessed via an internal corridor, a home office/study, a utility room off the kitchen, a family bathroom and a separate shower room.
Call us today to arrange a viewing of this must-see home with outstanding potential.
Video
LOCATION
The property is located two minutes’ drive (1.5km) from Kilcoole village centre with its choice of shops, stores, restaurants, takeaways, schools and popular local pub.
The village area is home to a wide range of sports clubs and recreational amenities, including Kilcoole GAA Club, St. Anthony’s FC, Kilcoole AC, fishing and Greystones Cricket Club (based in Kilcoole), while Kilcoole beach is also close by.
The area offers a good choice of golf clubs, including the Druid’s Glen Hotel and Golf Resort less than seven minutes’ drive away. Nearby Greystones is also home to the Shoreline Leisure Centre.
Kilcoole has an excellent selection of local pre-school, primary and secondary schools, including Kilcoole Primary School, Colaiste Craobh Abhainn, St. Anthony’s and the Village Montessori School. Greystones offers additional wide-ranging educational choice including Greystones Community College at nearby Charlesland.
The property is a short drive away from Delgany village (2.7km) with its range of popular shops, restaurants and stores, as well as nearby neighbourhood shopping centres in Eden Gate and Charlesland.
Priestsnewtown Cottage is also within easy reach of the major centres of Greystones and Bray, with their many retail outlets, educational centres, and recreational and sporting amenities.
The property is less than an hour’s drive to Dublin via the nearby N11, while both the 84 and 84X bus routes and nearby Greystones DART station provide direct daily public transport links to the city. There is also a direct train service to Dublin from Kilcoole.
FOLLOW US ON FACEBOOK
For the latest news on all our listings, follow us on Facebook, where all our properties are advertised first.
https://www.facebook.com/KellerWilliamsDerekByrne/?ti=as
ACCOMMODATION
Living room (4.21 x 3.71m): overlooking rear of property, with front entrance door, carpeted floor, pole-mounted curtains with pull-down blind, glass-panelled door to kitchen, solid timber doors to bedrooms, and feature fireplace with solid fuel-burning stove with timber mantel, stone surround, marble hearth, and open solid fuel burning grate
Kitchen (3.86 x 3.04m): dual aspect space with windows overlooking front and side of property, with fitted kitchen accommodating integrated appliances, with floor and eye-level storage units, integrated stainless steel drainer and sink, tiled splashbacks, countertops, tile effect lino, curtains and door to utility room
Small hallway (2.7 x 1.0m): directly off kitchen
Shower room (3.0 x 2.2m): off hallway, with wc, whb with integrated storage unit, heated towel rail, half-wall tiling, tiled floor and larger than average walk-in show with Mira shower
Bedroom 1 (3.02 x 2.76m): with carpet and pole-mounted curtains
Bedroom 2 (3.3 x 2.92m): with carpet and pull down window blind
Bedroom 3 (4.16 x 2.42m): with carpet, pole-mounted curtains and pull down window blind
OUTSIDE
The property is set on an exceptionally large (approximately 0.3 acre) private site with:
• More than enough room to extend the property (planning permission in place)
• Ample parking space for several vehicles
• Recently completed block-built wall along the site’s western boundary
• Mature hedge along the site’s eastern boundary
• Mature trees on the rear boundary
• Extensive gravelled areas
• Majority of site set out in grass
FEATURES
• Planning permission granted to extend property
• Presented in good condition throughout
• uPVC double glazed windows
• Composite front door
• Décor in soft, neutral tones enhancing sense of light and space
• Carpets in excellent, as new condition
• Bathroom with larger than average walk-in show
• Curtains and/or blinds in all rooms
• WiFi and TV connections
DIRECTIONS
For accurate directions, simply enter the Eircode A63 DK59 into Google Maps on your smartphone.
VIEWING:
By appointment only



